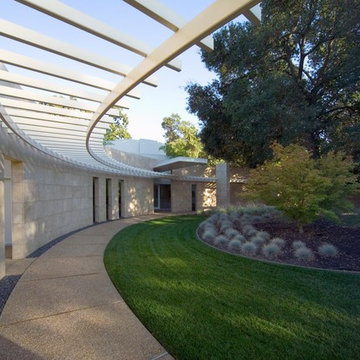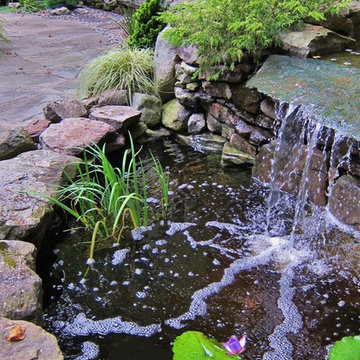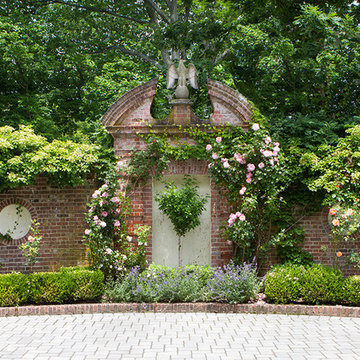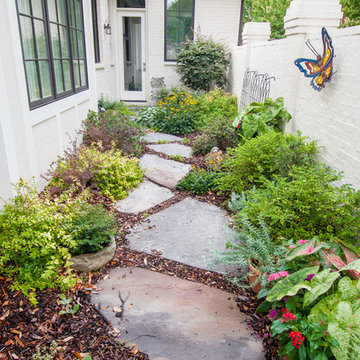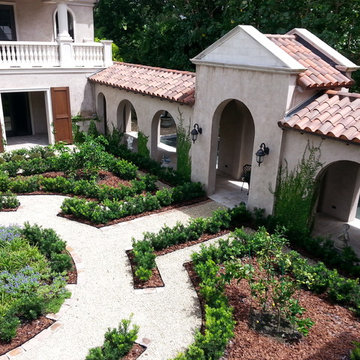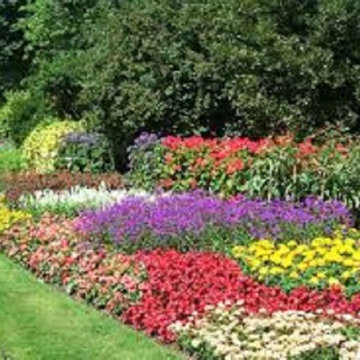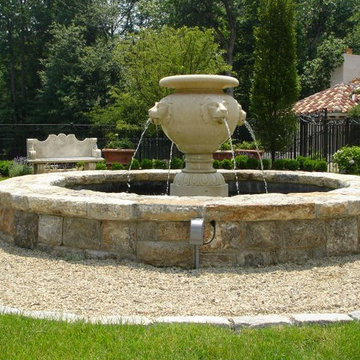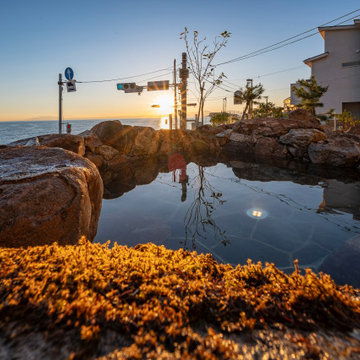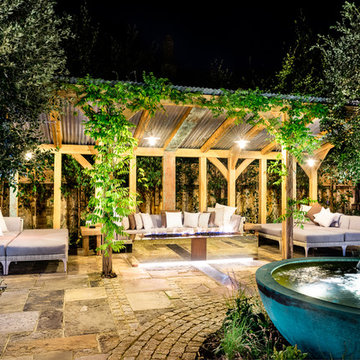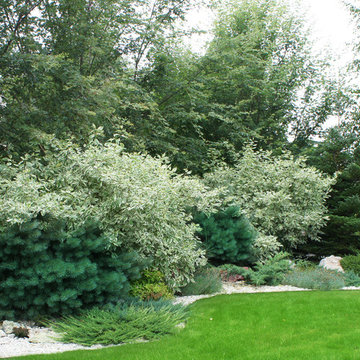3.018 Billeder af stor have på gårdsplads
Sorteret efter:
Budget
Sorter efter:Populær i dag
121 - 140 af 3.018 billeder
Item 1 ud af 3
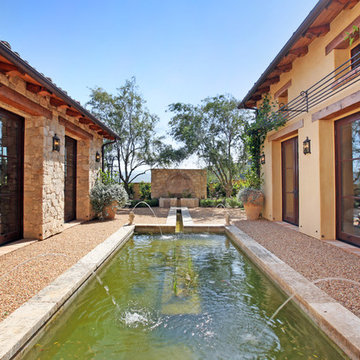
Image provided by 'Ancient Surfaces'
Product name: Antique Biblical Stone Flooring.
Contacts:(212) 461-0245
Email: Sales@ancientsurfaces.com
Website: www.AncientSurfaces.com
Antique reclaimed Limestone flooring pavers unique in its blend and authenticity and rare in it's hardness and beauty.
With every footstep you take on those pavers you travel through a time portal of sorts, connecting you with past generations that have walked and lived their lives on top of it for centuries.
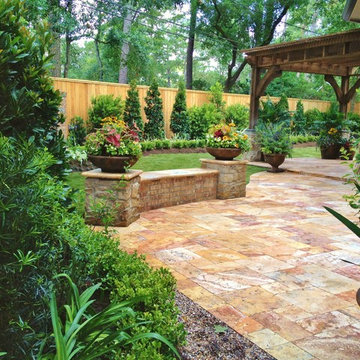
This newly constructed Memorial Home in the prestigious Spring Valley is the perfect spot for our clients to build new roots. The Sample Family were raised in New Orleans and wanted to bring a bit of the French Market to their new residence. As they love to entertain, we set out to add extra living space with an outdoor kitchen, pergola and rich travertine patio. In addition, a seated Bench is the perfect low divider to frame our custom fountain space.
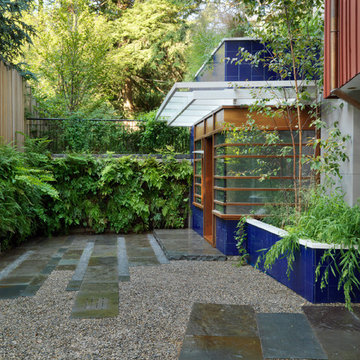
Featured in Feb/Mar 2013 issue of Organic Gardening Magazine, this Boston-area courtyard functions as an entryway, parking space, driveway turnaround, and outdoor room. New York bluestone planks set into a sea of pea gravel can bear the weight of vehicles while allowing rainwater to permeate the ground, preventing run-off. Curving 7-foot-high green walls of shade-loving native plants create privacy and beauty, while native birch trees (Betula papyrifera) in the entry planters provide a handsome complement to the four-story Silver LEED-certified house by Wolf Architects, Inc.
Landscape Architect: Julie Moir Messervy Design Studio
Landscape contractor: Robert Hanss, Inc.
Green wall: g_space
Photographed by Susan Teare for Organic Gardening Magazine.
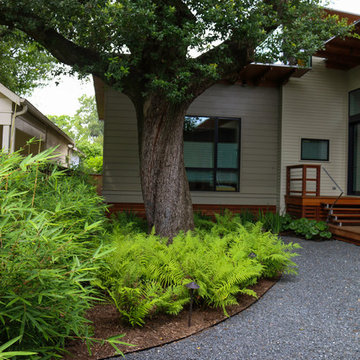
The clients courtyard was designed to work around the majestic live oak tree and its massive canopy. The fence is edged with Alphonse Karr Bamboo, and the elliptical bed at the foot of the tree showcase a mass planting of wood ferns. The courtyard houses an elongated ipe deck with floating wood and metal stairs. The ipe skirting offers an untraditional, but dynamic and distinct look.
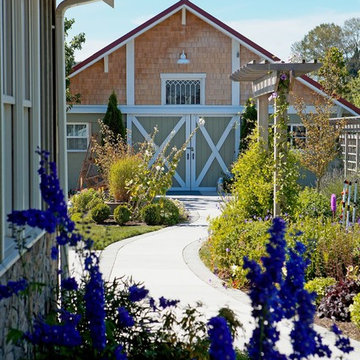
Looking from the kitchen courtyard, a winding walkway connects to a patio off a renovated milk barn used as a guest house. Trellis and gardens flank the pathway and separate walk from the play lawns to the north. Careful alignment of the paths tie together the various elements of the architecture. This farmstead is located in the Northwest corner of Washington State. Photos by Ian Gleadle
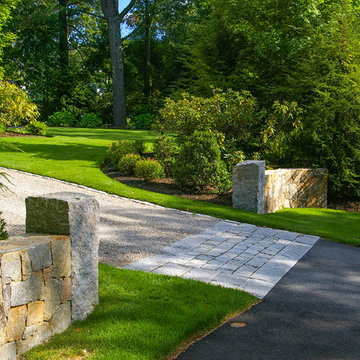
Driveway entrance with granite-pillar-anchored stone walls and reclaimed granite apron.
Photo by Pete Cadieux
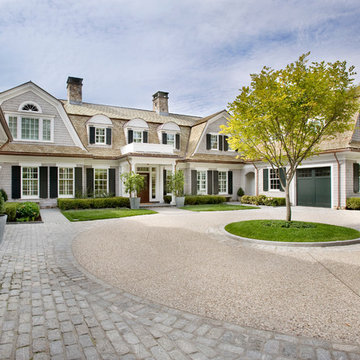
JW Construction
Timothy Lee Landscape Architect
Colin Smith Architecture
Shelly Harrison Photography
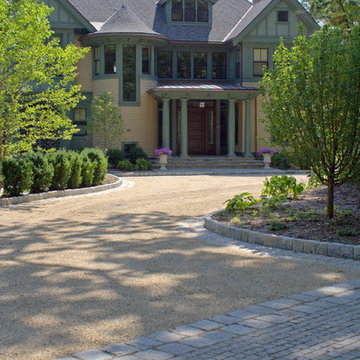
A granite-edged peastone driveway with granite block detail provides an elegant entry.
By carefully framing views and clearly defining spaces for entertaining and arrival, Ryan Associates achieved a feeling of spaciousness and privacy within the very narrow bounds of this property. Site and circulation challenges were addressed by purposefully delineating paving patterns, planting design, and changes in elevation to define and separate the spaces and their uses. The signature feature, an oval lawn, is set off by a stunning grove of birch trees and a ramped grass path with granite steps – the focal point for an upper bluestone terrace overlooking the space.
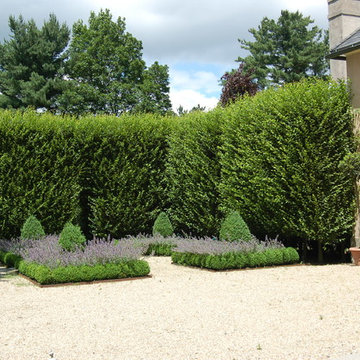
A fastigiate European Hornbeam hedge surrounds a gravel courtyard as a gesture to this French Eclectic style home. The simple parterre garden in the corner has a path that leads to the pool and rear yard. Prior to shearing, the hedge is very loose and soft.
Photo: Paul Maue
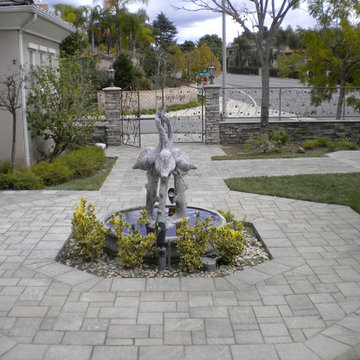
At Bulldog Paving we specialize in the design and installation of concrete interlocking pavers, landscape and hardscape projects.
We believe that the use of paving stones for your next driveway, patio, walkway or pool deck is going to enhance the overall appeal of your property. So, if you would like to set up a free consultation for your new paver installation or perhaps you want to seal your existing pavers? Then contact us today and we will discuss all of your options!
3.018 Billeder af stor have på gårdsplads
7
