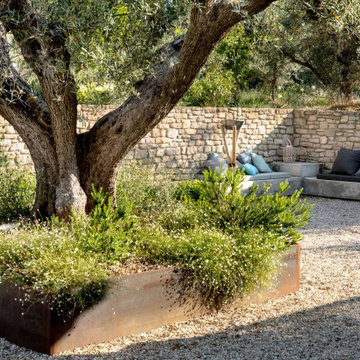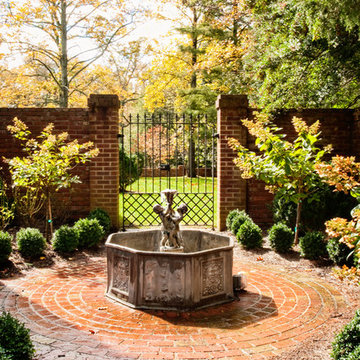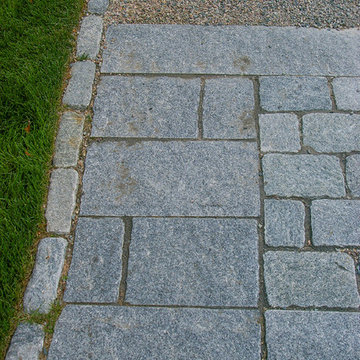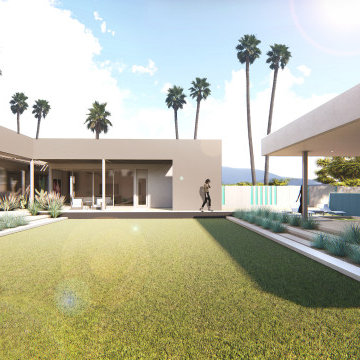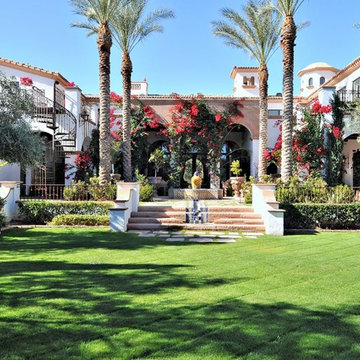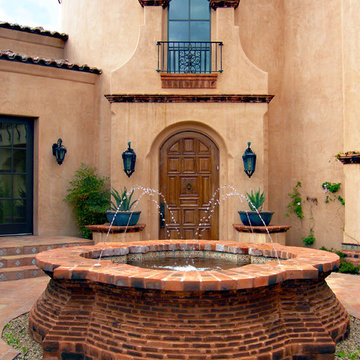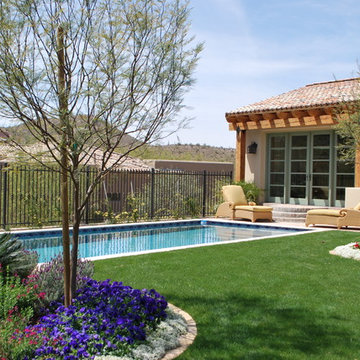3.018 Billeder af stor have på gårdsplads
Sorteret efter:
Budget
Sorter efter:Populær i dag
161 - 180 af 3.018 billeder
Item 1 ud af 3
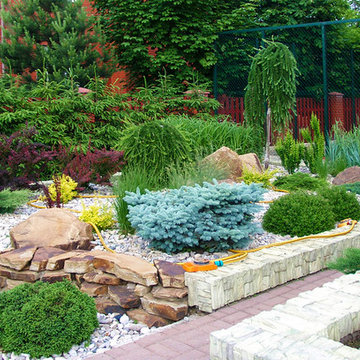
Рокарий - часть ландшафтного дизайна этого небольшого участка.
Композиция из хвойных растений органично вписана в этот уголок сада.
Яркие цвета БАРБАРИСА Тунберга создают контраст с зеленью ЛИСТВЕННИЦЫ европейской Pendula, ЕЛИ колючей Glauca Globosa, СПИРЕИ японской Japanese Dwarf.
На фото - рокарий.
Автор проекта: Алена Арсеньева. Реализация проекта и ведение работ - Владимир Чичмарь
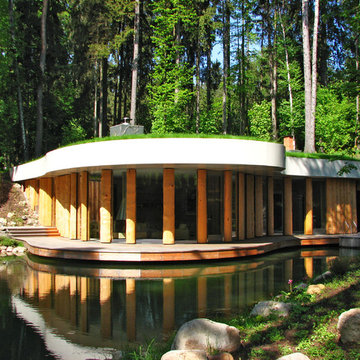
Генеральный директор: Мочалов И.В.
ГИП: Милевская С.С.
Ландшафтный архитектор: Аваева Ю.Ю.
Ландшафтный архитектор: Блохин Ю.Н.
Ландшафтный архитектор: Бибикова Н.Г.
Инженер-конструктор: Тонкой А.И.
Инженер садово-паркового
строительства: Сафиуллин И.Ш.
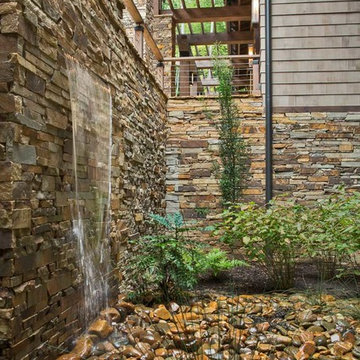
Photo by Firewater Photography. Designed during previous position as Residential Studio Director and Project Architect at LS3P Associates Ltd.
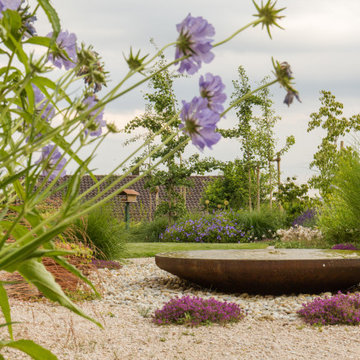
Der idyllische Badeteich im eigene Garten, ein Traum für viele. In diesem Garten wurde er Wirklichkeit. Die Mischung aus Steinsetzung, bewusstem Kieseinsatz und üppiger, bienenfreundlicher Bepflanzung macht diesen Garten zum Erholungsraum für die Familie.
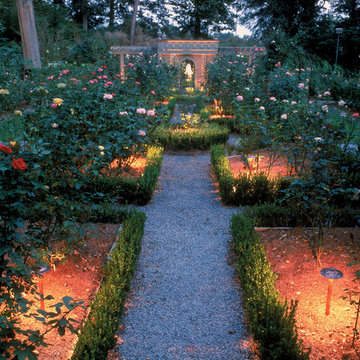
Subtle ambiance created by soft path lighting for this exceptional garden setting. Definitely a place where you can walk with ease and, why not?, meditate.
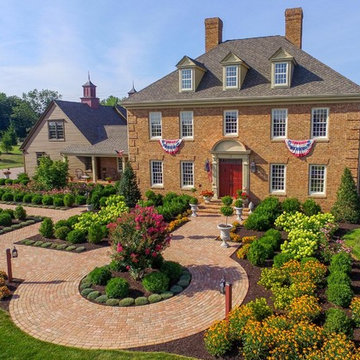
Clay brick and concrete pavers create a beautiful walkway through a carefully landscaped garden area. This aerial view shows the skillful design and excellent symmetry.
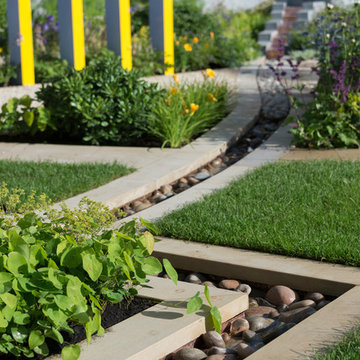
Create a special design with the Coping Stone from London Stone that can be cut to any size and shape you may want. Besides the fact that coping stones have an aesthetic appearance, they have a practical purpose as well, that of protecting your masonry from water ingression.
Image supplied by Harrington Porter
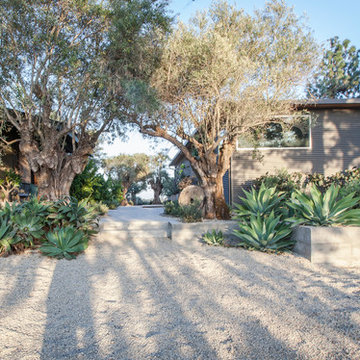
Field dug specimen olive trees flank the entrance to a contemporary ranch house in Somis CA. Mixed surfaces include gravel, bluestone pavers, acid etched concrete. Drought-tolerant plantings include dwarf olives and agave attenuata. Kurt Jordan Photography
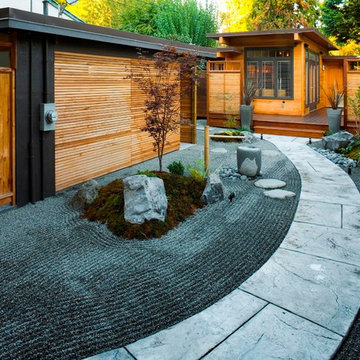
CCI Renovations/North Vancouver/Photos- Derek Lepper Photography.
This home featured an entry walkway that went through the carport, no defined exterior living spaces and overgrown and disorganized plantings.
Using clues from the simple West Coast Japanese look of the home a simple Japanese style garden with new fencing and custom screen design ensured an instant feeling of privacy and relaxation.
A busy roadway intruded on the limited yard space.
The garden area was redefined with fencing. The river-like walkway moves the visitor through an odd number of vistas of simple features of rock and moss and strategically placed trees and plants – features critical to a true Japanese garden.
The single front driveway and yard was overrun by vegetation, roots and large gangly trees.
Stamped concrete, simple block walls and small garden beds provided much needed parking and created interest in the streetscape.
Large cedars with tall trunks and heavily topped umbrellas were removed to provide light and to allow the construction of an outdoor living space that effectively double the living area.
Strategically placed walking stones, minimalist plantings and low maintenance yard eliminated the need for heavy watering while providing an oasis for its visitors.
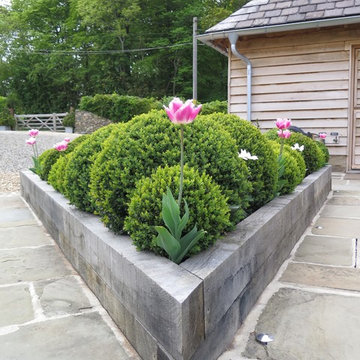
As part of this Replacement Dwelling Development, this area between the two large Oak Framed Buildings has been created to form a focal feature in between both buildings. A once totally over grown shaded area due to 20 Leylandi trees being in this part of the Developments Curtilage, this now lovely sunny area has been carefully landscaped with a wonderful dry stone curved wall, with Oak cleft gates and Oak raised beds with Box Ball 'Cloud' Planting. Recalimed York Stone Flags and Setts have also been used and allowing the Oak of the buildings and raised beds to naturally 'silver' will go onto compliment the beautiful 200 year old stone. The Dry Stone wall is soon to be capped off with bull nosed stone coping stones. Pretty Pink structural Tulips have been planted for Spring Colour and pretty feathery Cosmos has been planted for Summer Planting. The Box Balls remain a constant structural planting element all year round and look stunning when frost covered. John Cullen low level Lighting in the raised beds and walk way allow these raised beds to look stunning in the evening.
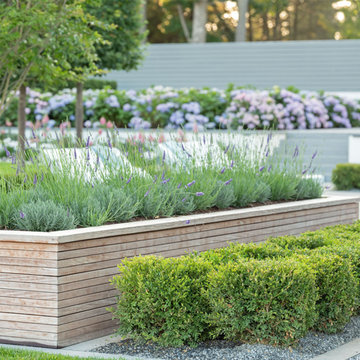
This was a creative collaboration with ROBIN KRAMER GARDEN DESIGN (their design combined with LaurelRock's plant installation and pruning).
We used proper pruning techniques to square the hornbeam, green velvet, and 'Dee Runk' boxwood hedges, along with the pleaching of the linden trees.
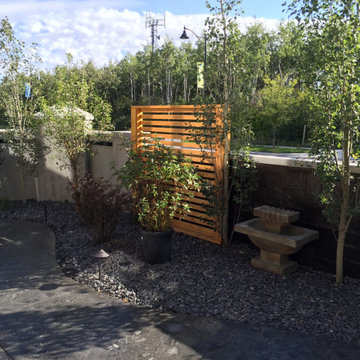
What an awesome project!! Our client wanted us to design and build a complete custom backyard that had to match up with the existing rock on the house. They wanted warm natural cedar accents throughout as well that carried from the mantle on the massive outdoor fireplace over to the outdoor kitchen and privacy screens & gates. We finished with stainless steel cabinets, Dacor inset grill, 40" firebox, as well as fridge. Our client also wanted us to overlay rock onto the parging at the rear of the house to tie it all in. The project was capped off with natural rock accent boulders and an address rock as well as custom aluminum fencing and large trees for privacy. We added concrete edge and exposed aggregate patio to create an extremely cozy area for socializing and relaxing that has great curb appeal!!
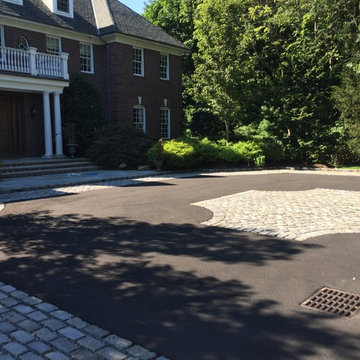
Keeping with the classic style for the front entrance, entry gates are set behind a Belgian block apron at the driveway. Complementing the traditional red brick house, the backyard has a red brick patio with bluestone border details.
3.018 Billeder af stor have på gårdsplads
9
