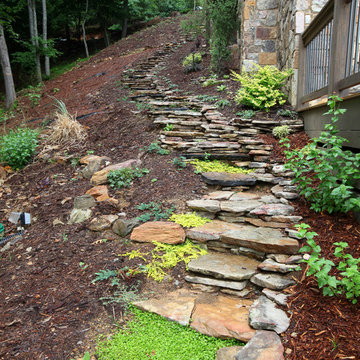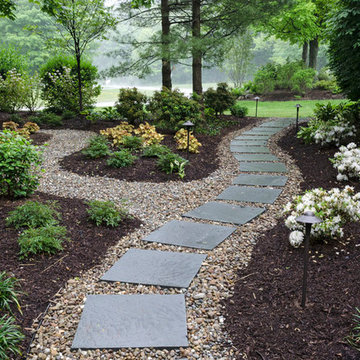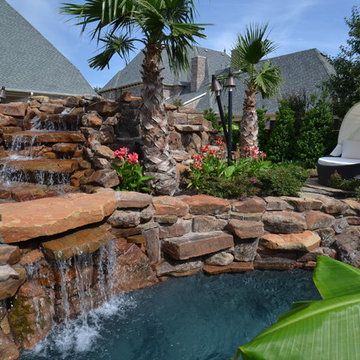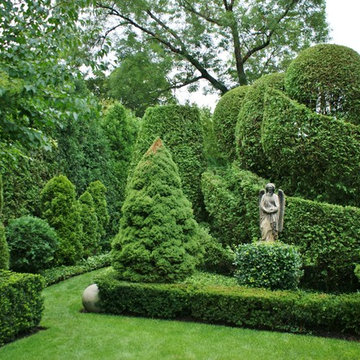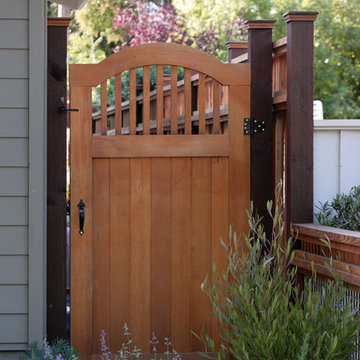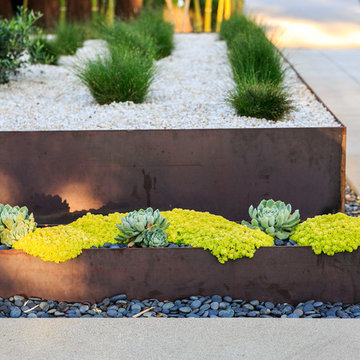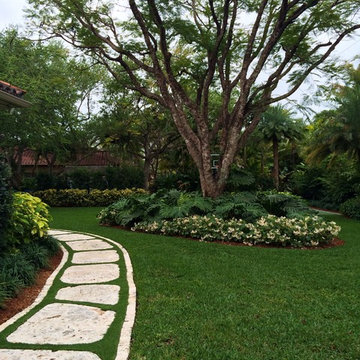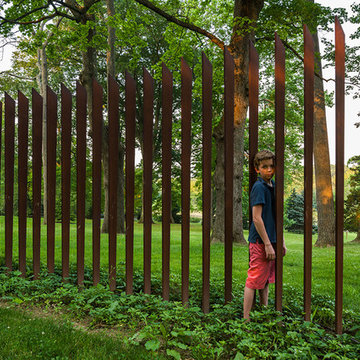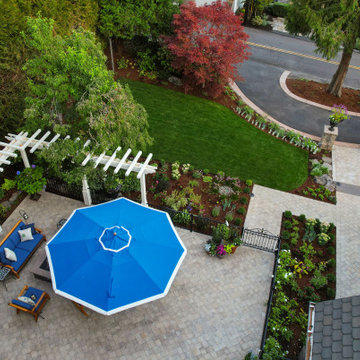9.658 Billeder af stor have
Sorteret efter:
Budget
Sorter efter:Populær i dag
141 - 160 af 9.658 billeder
Item 1 ud af 3
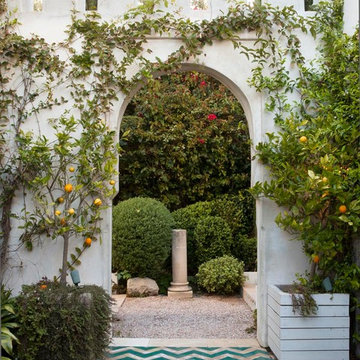
Antique limestone fireplace, architectural element, stone portals, reclaimed limestone floors, and opus sectile inlayes were all supplied by Ancient Surfaces for this one of a kind $20 million Ocean front Malibu estate that sits right on the sand.
For more information and photos of our products please visit us at: www.AncientSurfaces.com
or call us at: (212) 461-0245
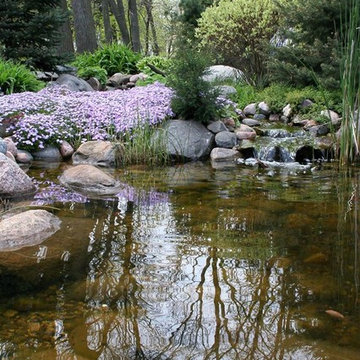
We build our ponds to work with mother nature, not against her. By doing so, we have less pond maintenance, allowing us to enjoy the benefits of the pond instead of having to work on the pond. By constructing your water feature to perform as an ecosystem, nature is at the heart of the water cycle, not man. As a result, the root systems of pond plants filter the water, natural bacteria breaks down organic matter and pond fish eat the algae. No chemicals or other devices, just nature, doing what nature does best.
If you live in the St Charles or Chicagoland Illinois (IL) Area Contact us to get started with your Backyard Pond design.
Photos By Ponds Inc. of
St Charles Illinois (IL)
To Learn More about our company and our Ponds visit www.ponds-inc.com
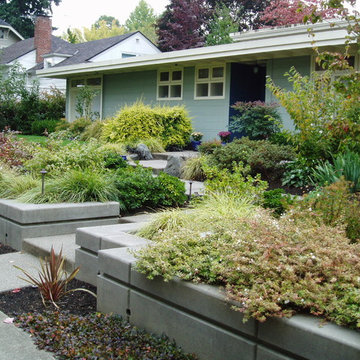
This Mid-century home is enhanced by a formed comcrete wall and lush plantings.
Donna Giguere, APLD Landscape Design
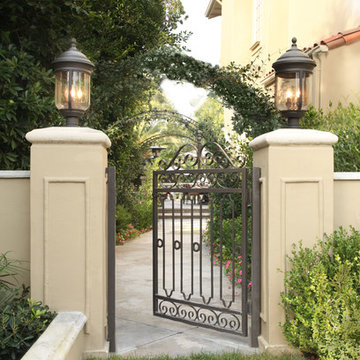
The arched trellises and new wrought iron gate lead the way to the backyard.
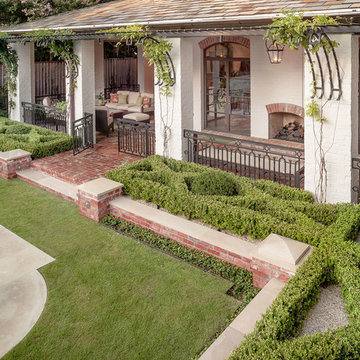
It started with vision. Then arrived fresh sight, seeing what was absent, seeing what was possible. Followed quickly by desire and creativity and know-how and communication and collaboration.
When the Ramsowers first called Exterior Worlds, all they had in mind was an outdoor fountain. About working with the Ramsowers, Jeff Halper, owner of Exterior Worlds says, “The Ramsowers had great vision. While they didn’t know exactly what they wanted, they did push us to create something special for them. I get inspired by my clients who are engaged and focused on design like they were. When you get that kind of inspiration and dialogue, you end up with a project like this one.”
For Exterior Worlds, our design process addressed two main features of the original space—the blank surface of the yard surrounded by looming architecture and plain fencing. With the yard, we dug out the center of it to create a one-foot drop in elevation in which to build a sunken pool. At one end, we installed a spa, lining it with a contrasting darker blue glass tile. Pedestals topped with urns anchor the pool and provide a place for spot color. Jets of water emerge from these pedestals. This moving water becomes a shield to block out urban noises and makes the scene lively. (And the children think it’s great fun to play in them.) On the side of the pool, another fountain, an illuminated basin built of limestone, brick and stainless steel, feeds the pool through three slots.
The pool is counterbalanced by a large plot of grass. What is inventive about this grassy area is its sub-structure. Before putting down the grass, we installed a French drain using grid pavers that pulls water away, an action that keeps the soil from compacting and the grass from suffocating. The entire sunken area is finished off with a border of ground cover that transitions the eye to the limestone walkway and the retaining wall, where we used the same reclaimed bricks found in architectural features of the house.
In the outer border along the fence line, we planted small trees that give the space scale and also hide some unsightly utility infrastructure. Boxwood and limestone gravel were embroidered into a parterre design to underscore the formal shape of the pool. Additionally, we planted a rose garden around the illuminated basin and a color garden for seasonal color at the far end of the yard across from the covered terrace.
To address the issue of the house’s prominence, we added a pergola to the main wing of the house. The pergola is made of solid aluminum, chosen for its durability, and painted black. The Ramsowers had used reclaimed ornamental iron around their front yard and so we replicated its pattern in the pergola’s design. “In making this design choice and also by using the reclaimed brick in the pool area, we wanted to honor the architecture of the house,” says Halper.
We continued the ornamental pattern by building an aluminum arbor and pool security fence along the covered terrace. The arbor’s supports gently curve out and away from the house. It, plus the pergola, extends the structural aspect of the house into the landscape. At the same time, it softens the hard edges of the house and unifies it with the yard. The softening effect is further enhanced by the wisteria vine that will eventually cover both the arbor and the pergola. From a practical standpoint, the pergola and arbor provide shade, especially when the vine becomes mature, a definite plus for the west-facing main house.
This newly-created space is an updated vision for a traditional garden that combines classic lines with the modern sensibility of innovative materials. The family is able to sit in the house or on the covered terrace and look out over the landscaping. To enjoy its pleasing form and practical function. To appreciate its cool, soothing palette, the blues of the water flowing into the greens of the garden with a judicious use of color. And accept its invitation to step out, step down, jump in, enjoy.
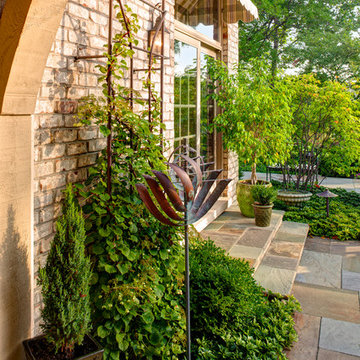
Our crews removed decaying concrete paver stoops from each entry. We formed, poured, and pinned into the foundation new concrete stoops, then mortared each with bullnosed bluestone and house brick risers, bringing the exterior materials on par with the home’s craftsmanship.
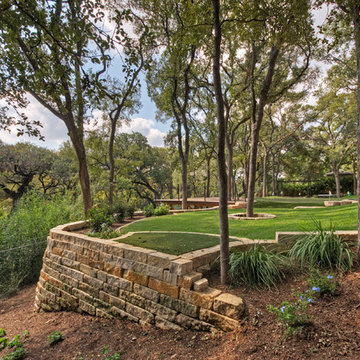
Large limestone retaining wall with zoysia grass, Cedar elms throughout the property
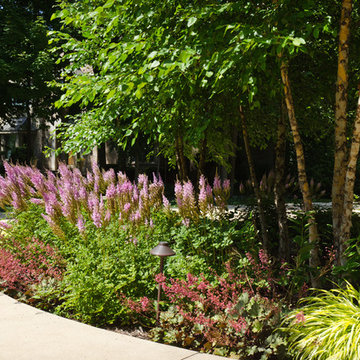
Astilbe chinensis ‘Purpurkerze’, Heuchera x ‘Raspberry
Ice’, and Hakonechloa macra ‘Aureola’ alongside the front
walk.
Westhauser Photography
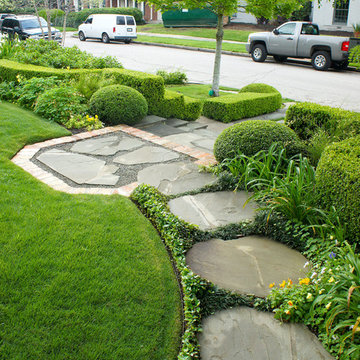
Weighted hedging mirrors the architecture of this traditional English Tudor cottage. The garden entrance lines up with a bay window whose dimensions are replicated in the brick-banded landings on either side of the lawn ellipse. Chiseled boxwood hedges respond to the graduated steps and English Ivy banding. The purity of the lawn ellipse is juxtaposed by irregular stepping pads while an elliptical holly mirrors the timbering present in the home's façade. Handmade ironwork features custom designed flanking shields while a perennial garden gives soft contrast to the rigid hedging, offering a perfect balance between the formal and informal elements in the English cottage garden.
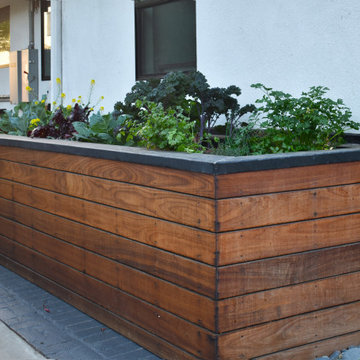
A raised Ipe bed is tall enough so that you don't have to bend down and big enough to grow a big variety of vegetables all year round.
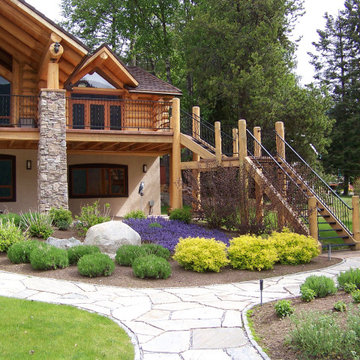
We chose to complement the impressive physical dimensions of this log home with thoughtful placement of large boulders. Low plantings feature a variety of textures, and a curvy retaining wall provides a natural border without blocking the magnificent view of the lake. Elegantly curved stone paths link separate spaces together while inviting you to stroll through the gardens surrounding the house.
9.658 Billeder af stor have
8
