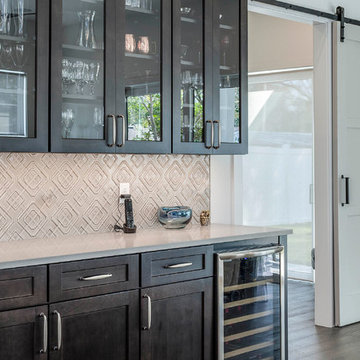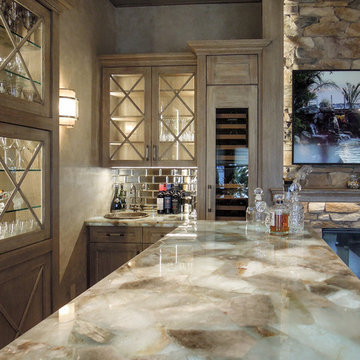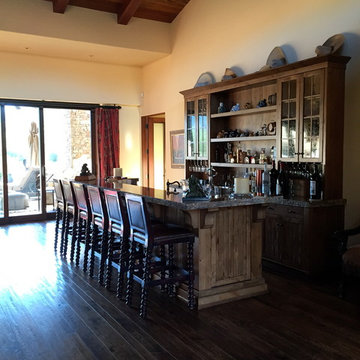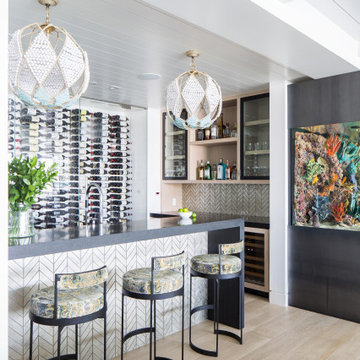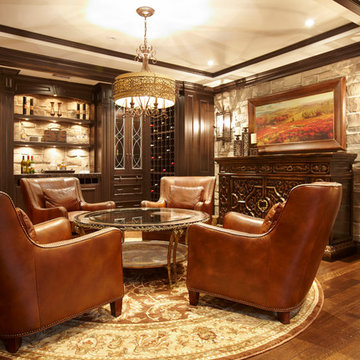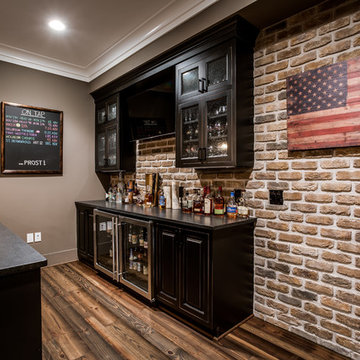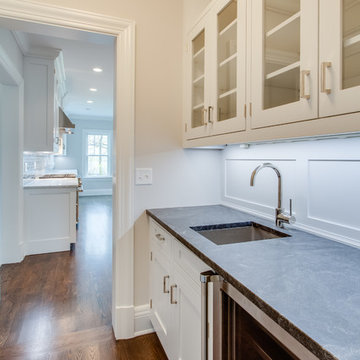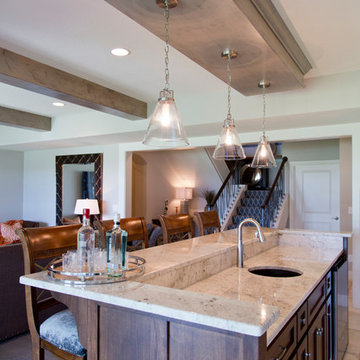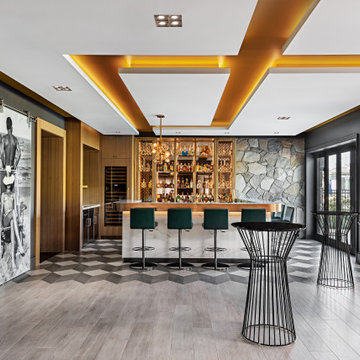656 Billeder af stor hjemmebar med glaslåger
Sorteret efter:
Budget
Sorter efter:Populær i dag
101 - 120 af 656 billeder
Item 1 ud af 3
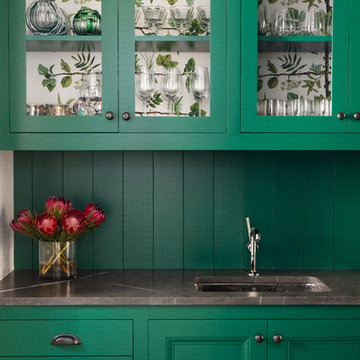
Austin Victorian by Chango & Co.
Architectural Advisement & Interior Design by Chango & Co.
Architecture by William Hablinski
Construction by J Pinnelli Co.
Photography by Sarah Elliott
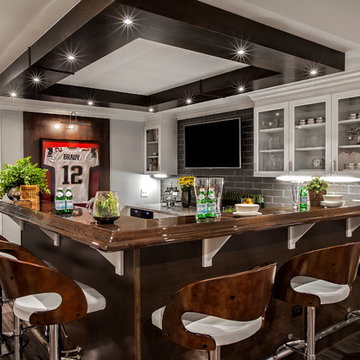
https://www.tiffanybrooksinteriors.com Inquire About Our Design Services The home owner wanted an area in the home to feel like a sports bar where him and his friends can hang out and watch the games. We gave him a beautiful custom wood bar and custom light fixture.
Marcel Page Photography

This transitional-style kitchen revels in sophistication and practicality. Michigan-made luxury inset cabinetry by Bakes & Kropp Fine Cabinetry in linen establish a posh look, while also offering ample storage space. The large center island and bar hutch, in a contrasting dark stained walnut, offer space for seating and entertaining, as well as adding creative and useful features, such as walnut pull-out serving trays. Light colored quartz countertops offer sophistication, as well as practical durability. The white lotus-design backsplash from Artistic Tile lends an understated drama, creating the perfect backdrop for the Bakes & Kropp custom range hood in walnut and stainless steel. Two-toned panels conceal the refrigerator to continue the room's polished look. This kitchen is perfectly practical luxury in every way!
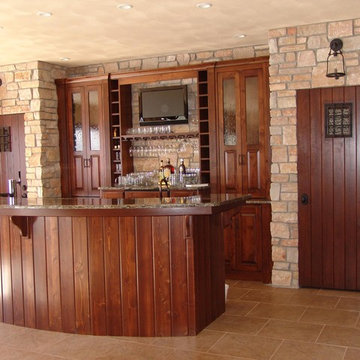
Custom Home Electronics Design and Installation by Suess Electronics - Northeast Wisconsin
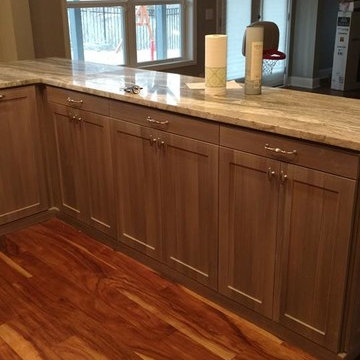
This custom designed basement home bar in Smyrna features a textured naples finish, with built-in wine racks, clear glass door insert upper cabinets, shaker door lower cabinets, a pullout trash can and brushed chrome hardware.
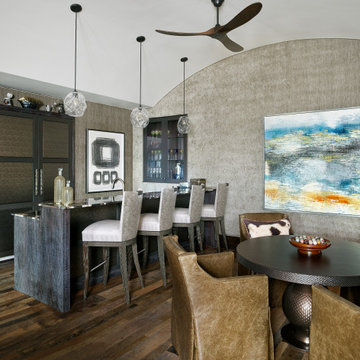
I upholstered the walls of this mixed-use entertainment room so that people at the game table would not be disturbed by those at the bar.
Photo by Holger Obenaus Photography
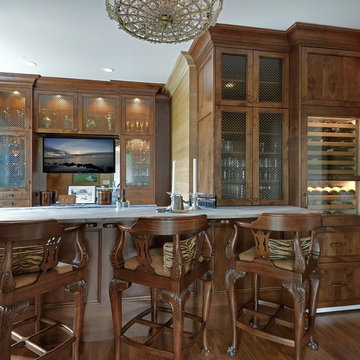
Photos by William Quarles.
Architect Tyler Smyth
Built by Robert Paige Cabinetry
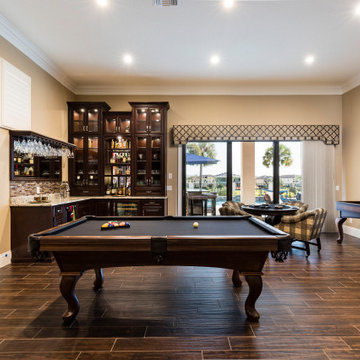
Landmark Custom Builder & Remodeling ib Reunion Resort, Kissimmee FL. Custom residence game room , open to home theater
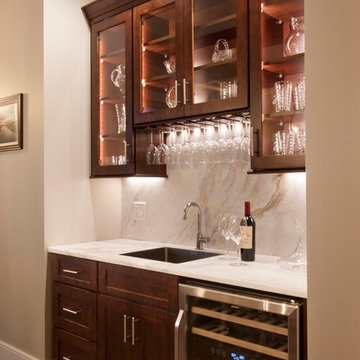
Dreams come true in this Gorgeous Transitional Mountain Home located in the desirable gated-community of The RAMBLE. Luxurious Calcutta Gold Marble Kitchen Island, Perimeter Countertops and Backsplash create a Sleek, Modern Look while the 21′ Floor-to-Ceiling Stone Fireplace evokes feelings of Rustic Elegance. Pocket Doors can be tucked away, opening up to the covered Screened-In Patio creating an extra large space for sacred time with friends and family. The Eze Breeze Window System slide down easily allowing a cool breeze to flow in with sounds of birds chirping and the leaves rustling in the trees. Curl up on the couch in front of the real wood burning fireplace while marinated grilled steaks are turned over on the outdoor stainless-steel grill. The Marble Master Bath offers rejuvenation with a free-standing jetted bath tub and extra large shower complete with double sinks.
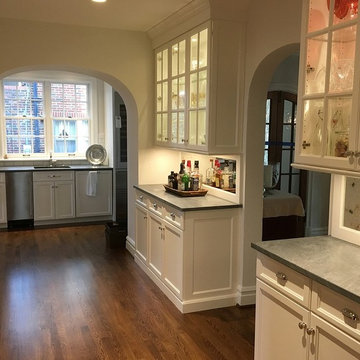
This is the new bar that was placed in the former home office space. The arch in the distance was an exterior window opening that we removed the sill and added the arched top to match the existing openings.
Chris Marshall
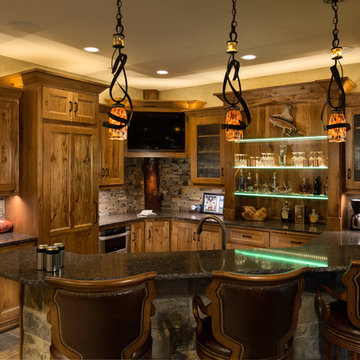
This comfortable, yet gorgeous, family home combines top quality building and technological features with all of the elements a growing family needs. Between the plentiful, made-for-them custom features, and a spacious, open floorplan, this family can relax and enjoy living in their beautiful dream home for years to come.
Photos by Thompson Photography
656 Billeder af stor hjemmebar med glaslåger
6
