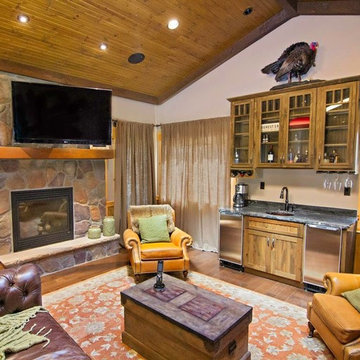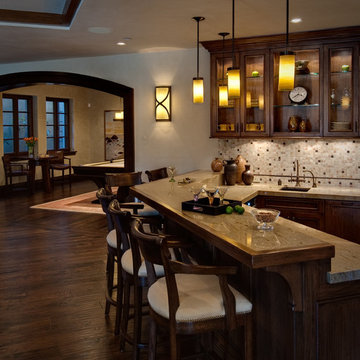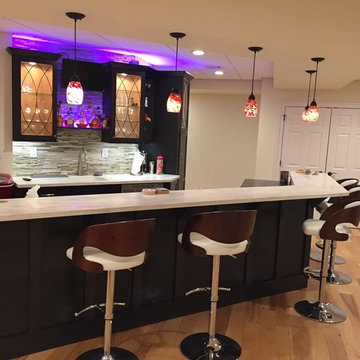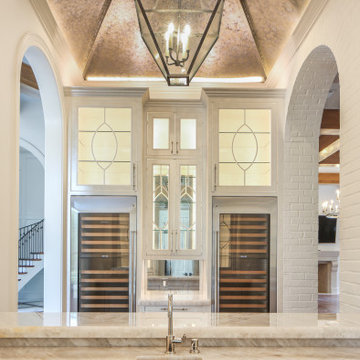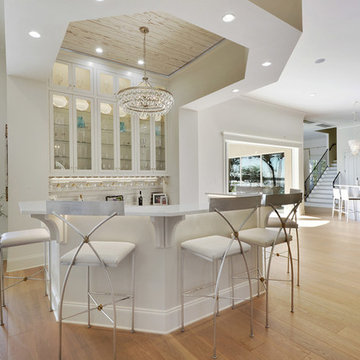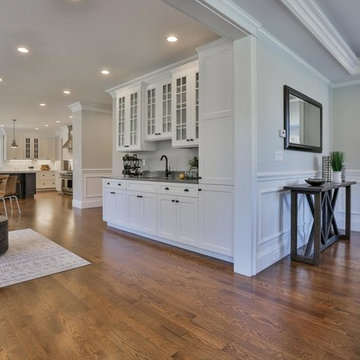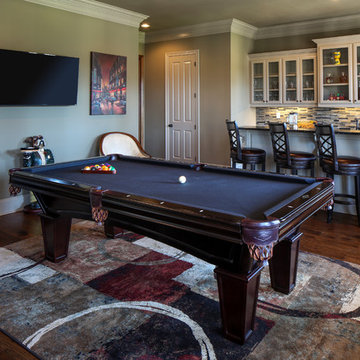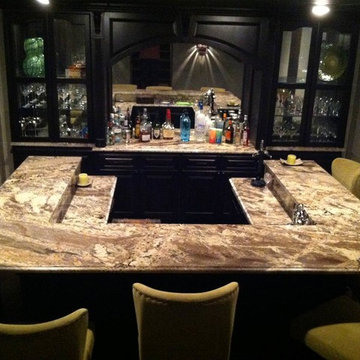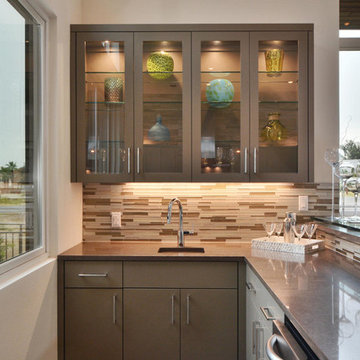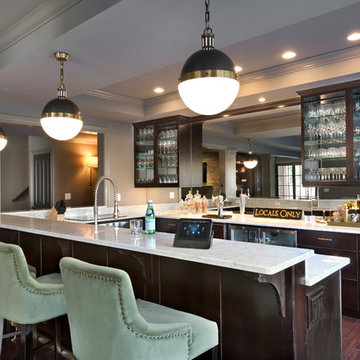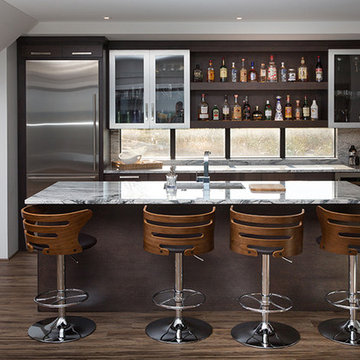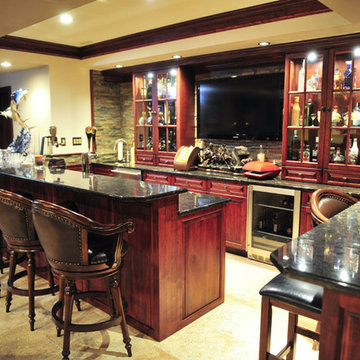656 Billeder af stor hjemmebar med glaslåger
Sorteret efter:
Budget
Sorter efter:Populær i dag
121 - 140 af 656 billeder
Item 1 ud af 3

When planning this custom residence, the owners had a clear vision – to create an inviting home for their family, with plenty of opportunities to entertain, play, and relax and unwind. They asked for an interior that was approachable and rugged, with an aesthetic that would stand the test of time. Amy Carman Design was tasked with designing all of the millwork, custom cabinetry and interior architecture throughout, including a private theater, lower level bar, game room and a sport court. A materials palette of reclaimed barn wood, gray-washed oak, natural stone, black windows, handmade and vintage-inspired tile, and a mix of white and stained woodwork help set the stage for the furnishings. This down-to-earth vibe carries through to every piece of furniture, artwork, light fixture and textile in the home, creating an overall sense of warmth and authenticity.

Bright, fresh and loaded with detail. This 1990’s kitchen has undergone a great transformation. The newly remodeled kitchen features beautiful maple Bridgeport Recessed Brookhaven cabinetry in an opaque Nordic White finish with Bridgeport recessed door style. The cabinets are stacked with glass uppers to the ceiling and topped with gorgeous crown molding. LED lighting was installed inside the cabinets to illuminate displayed glassware all the way around the perimeter. The white cabinets and granite Super White countertops are accented with a large scale gray subway tile backsplash. A large walk in pantry was also created. A wet bar with a custom wine rack and wine fridge just outside the kitchen in the dining and living area gives guest a gathering place out of cook’s way.
The mudroom/laundry room is directly off the kitchen and was reconfigured with a new, more functional layout and also features new Brookhaven cabinetry in fresh white. The entry area has new custom built cubbies for additional storage. A full size ironing board was installed and is perfectly concealed inside a pull out cabinet for great space efficiency and convenience. Kitchen and Laundry Room Renovation, Jeff Garland Photography
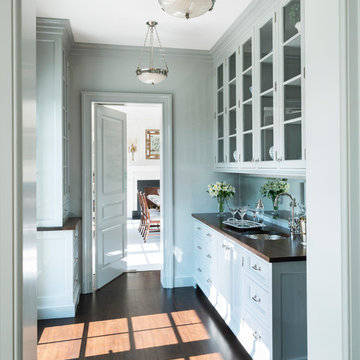
A soft lacquer finish melds walls and trim to the decorative full-height cabinetry of the sunlit serving pantry with additional details like glazed doors, walnut countertops, polished nickel knobs, pulls, hinges, faucet, and round hammered bar sink.
James Merrell Photography
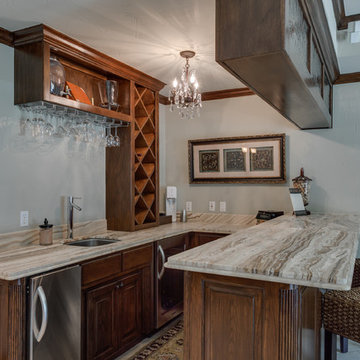
Epic Foto Group
Wine room with built in cabinets and bar, family seating with fireplace, game table and small bath.
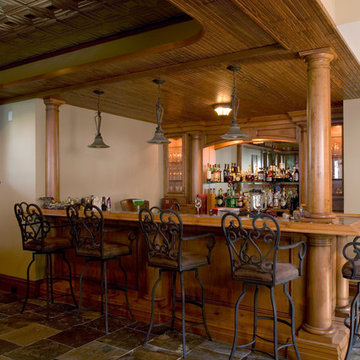
http://www.cabinetwerks.com. Custom built bar cabinetry in knotty alder with medium stain and heavily distressed finish. Natural slate flooring, beadboard ceiling with tin ceiling tiles. Photo by Linda Oyama Bryan. Cabinetry by Wood-Mode/Brookhaven.
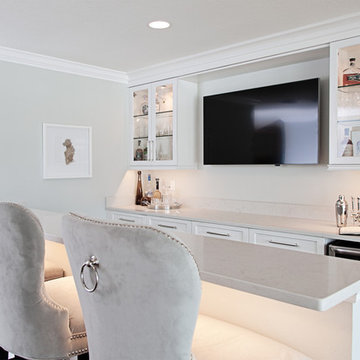
What once was a 1980's time capsule, is now beautiful lakefront living with a glam vibe. A complete renovation including the kitchen, all three bathrooms and adding a custom bar room. However, we didn't stop there! Custom designed interiors throughout the entire home, makes this residence a comfortable and chic place to live.
Finding inspiration from their lake view, we incorporated that element throughout the home. A tasteful white and blue palette mixed with metals and lovely textures. Bold geometrics paired subtle feminine curves, all while keeping durability and everyday living in mind.
Native House Photography
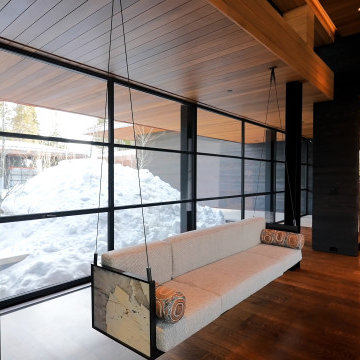
Situated amongst walls of glass, this expansive living room features motorized sliding glass doors that open right up to a wraparound terrace and scenic landscape.
Custom windows, doors, and hardware designed and furnished by Thermally Broken Steel USA.
656 Billeder af stor hjemmebar med glaslåger
7
