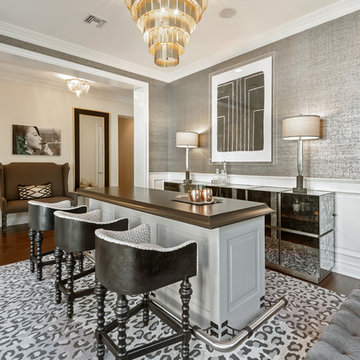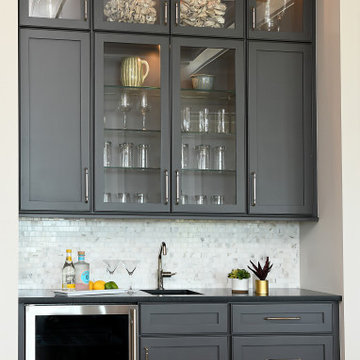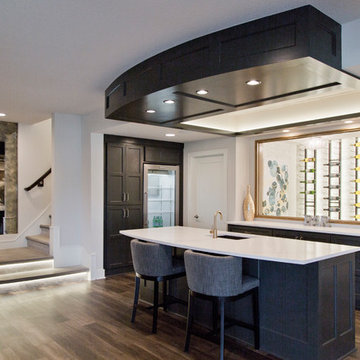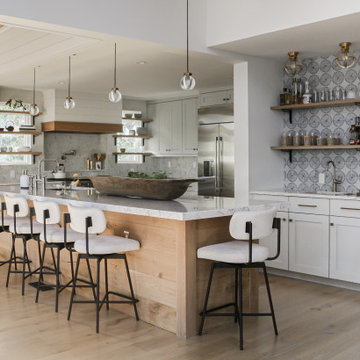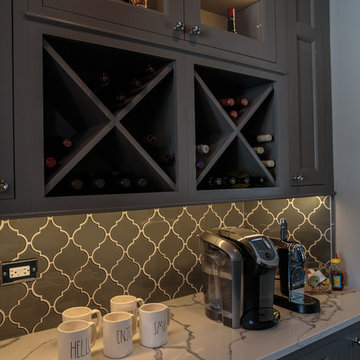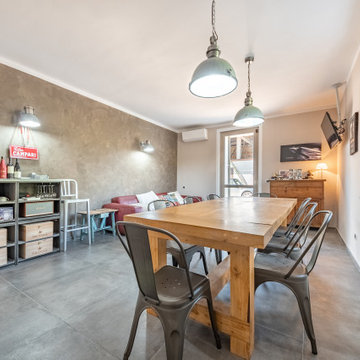763 Billeder af stor hjemmebar med grå skabe
Sorteret efter:
Budget
Sorter efter:Populær i dag
61 - 80 af 763 billeder
Item 1 ud af 3
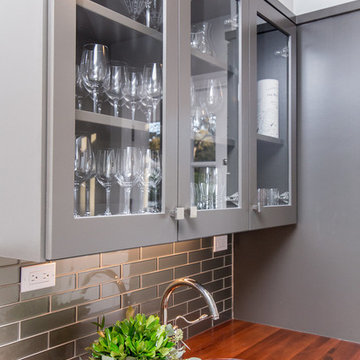
Builder: Oliver Custom Homes
Architect: Witt Architecture Office
Photographer: Casey Chapman Ross
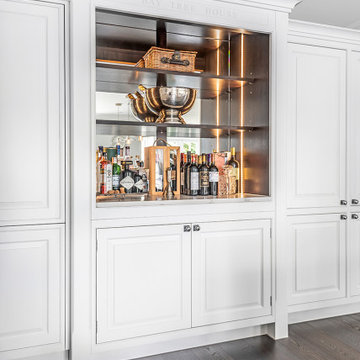
A bespoke handmade Davonport pantry. This design features open shelving to expose the craftsmanship of the pantry interior.
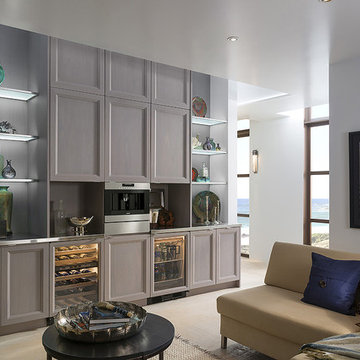
Beverage Bar featuring Wood-Mode 84 cabinets. Door style featured is Whitney Recessed in Walnut with a Matte Winter Sky finish. All cabinets are finished off with a tab pulls and SubZero Wolf appliances. Stainless Steel countertops, Benjamin Moore paint and glass shelves surround the beautiful Wood-Mode cabinets.

Paul Grdina- http://paulgrdinaphoto.photoshelter.com/
What started out as a kitchen reno grew into a main floor renovation very quickly.
The living room at the front of this house was relatively unused as it was awkwardly accessed near the front door away from the kitchen/living area. To solve this we opened up the walls creating a large staircase to the now connected living room. Laundry moved downstairs just off the garage and the family room was also given an update. The kitchen, the start of this whole endeavour was beautifully redone with a substantially larger island with seating. Exterior door and windows in the back were moved and made large which allows for more light, and in this case a large kitchen perimeter for this family that loves to entertain.
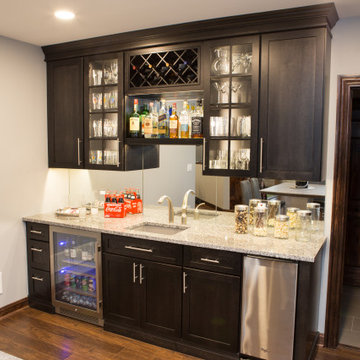
The wet bar featured in Elgin basement renovation. It features granite countertops, a slim dishwasher, and a beverage cooler.
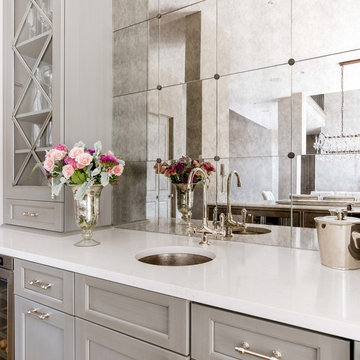
The bar is adjacent to the dining room and incorporates a long buffet for serving. The glasses are stored in glass front cabinets in close proximity to the dining room and living room.
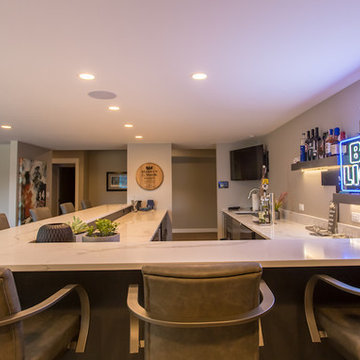
Large Basement Bar with Dark Grey Cabinets, White Quartz Countertops, Beer Taps, Floating Stainless Steel Shelving, Modern Rustic Wall Feature and Modern Barstools.
Photo by Alcove Images
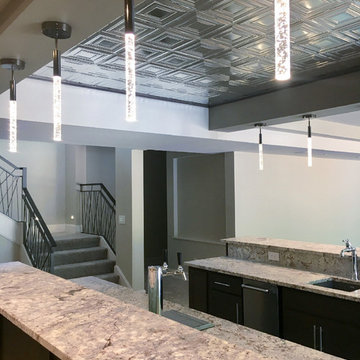
Once again, we have had the pleasure of working with this outstanding builder on another project. Aaron Mauk not only designed but supplied and installed all the cabinetry in this new home which definitely utilizes an "open" design concept throughout. Unique lighting elements are found in every room which keeps every space fun and exciting. The kitchen uses grey tones to create a cool, clean environment that showcases the breathtaking ceilings. Most of the cabinetry in the house is shown in Marsh’s “Graphite” stain on maple wood, which is a beautiful way of tying the whole home together. This home is not only beautiful, but it is functional as well. The pull down closet rods found in the laundry room extend over the washer and dryer so it can be used when needed, but easily stored out of the way when not in use.
Designer: Aaron Mauk
Builder: G.A. White Homes
Photos: Aaron Mauk

This Butler's Pantry incorporates custom racks for wine glasses and plates. Robert Benson Photography
763 Billeder af stor hjemmebar med grå skabe
4

