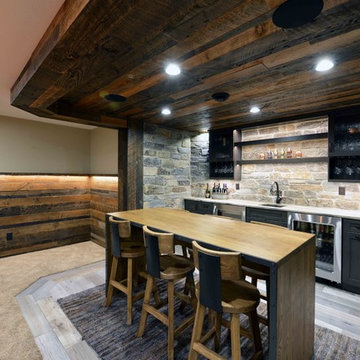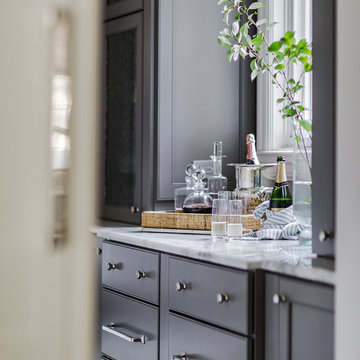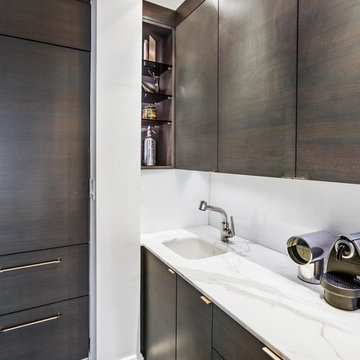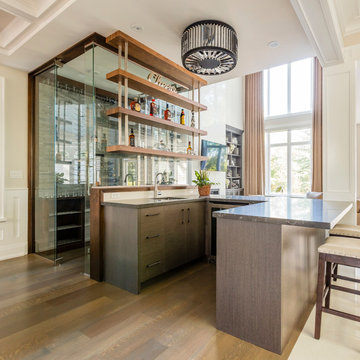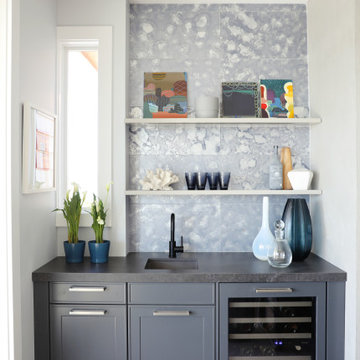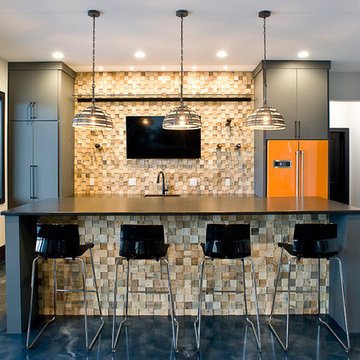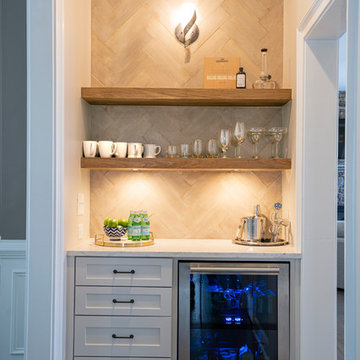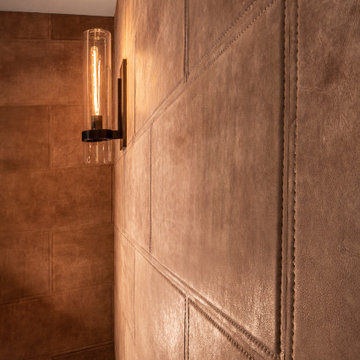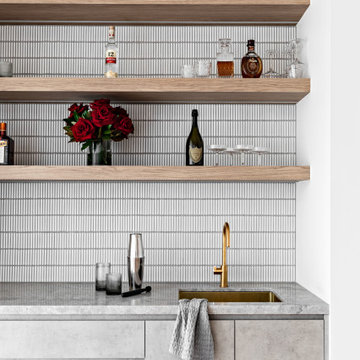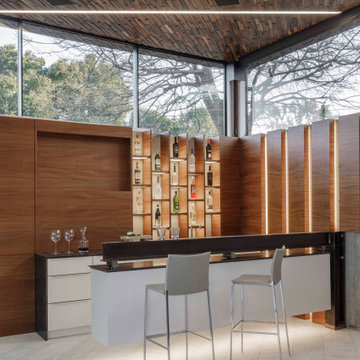763 Billeder af stor hjemmebar med grå skabe
Sorteret efter:
Budget
Sorter efter:Populær i dag
101 - 120 af 763 billeder
Item 1 ud af 3
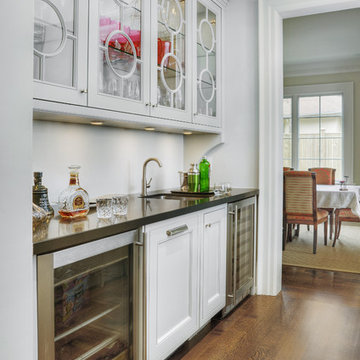
Framed cabinetry with european hidden hinges –
Painted ‘Athena’ doors & drawers in Benjamin Moore BM 2137 60 Gray Owl –
Solid surface countertops.
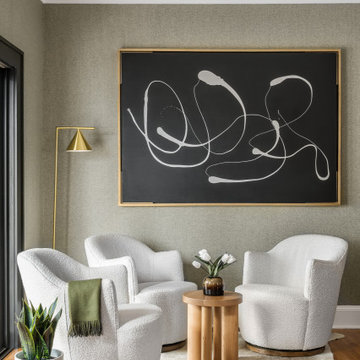
We opened up the wall between the kitchen and a guest bedroom. This new bar/sitting area used to be the bedroom.
We used textured wallpaper to warm up the area.
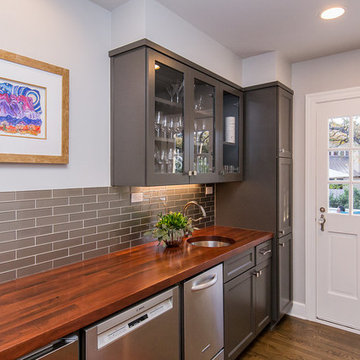
Builder: Oliver Custom Homes
Architect: Witt Architecture Office
Photographer: Casey Chapman Ross
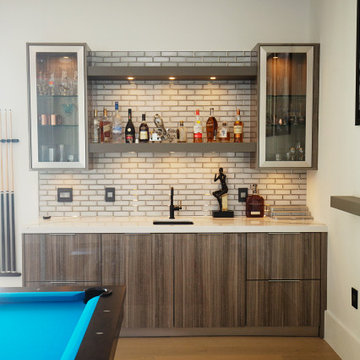
Project Number: M1175
Design/Manufacturer/Installer: Marquis Fine Cabinetry
Collection: Milano
Finishes: Gloss Eucalipto Grey, Grigio Londra
Features: Under Cabinet Lighting, Adjustable Legs/Soft Close (Standard), Pop Up Electrical Outlet
Cabinet/Drawer Extra Options: Stainless Steel Door Frames, Glass Door Inlay
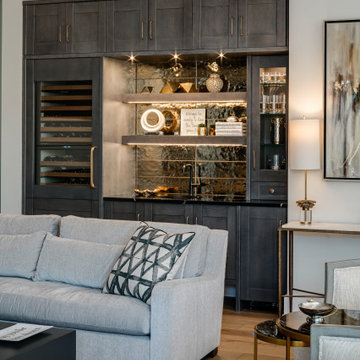
"This beautiful design started with a clean open slate and lots of design opportunities. The homeowner was looking for a large oversized spacious kitchen designed for easy meal prep for multiple cooks and room for entertaining a large oversized family.
The architect’s plans had a single island with large windows on both main walls. The one window overlooked the unattractive side of a neighbor’s house while the other was not large enough to see the beautiful large back yard. The kitchen entry location made the mudroom extremely small and left only a few design options for the kitchen layout. The almost 14’ high ceilings also gave lots of opportunities for a unique design, but care had to be taken to still make the space feel warm and cozy.
After drawing four design options, one was chosen that relocated the entry from the mudroom, making the mudroom a lot more accessible. A prep island across from the range and an entertaining island were included. The entertaining island included a beverage refrigerator for guests to congregate around and to help them stay out of the kitchen work areas. The small island appeared to be floating on legs and incorporates a sink and single dishwasher drawer for easy clean up of pots and pans.
The end result was a stunning spacious room for this large extended family to enjoy."
- Drury Design
Features cabinetry from Rutt

Lighting on the floating shelves is the perfect accent to the materials for liquor bottle display.
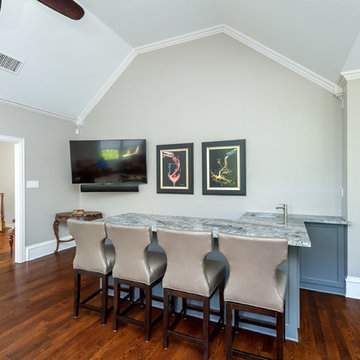
When you love wine, you need a great bar upstairs to serve it from!
Collaboration with Sterling Renovations
Matt Ross-photos
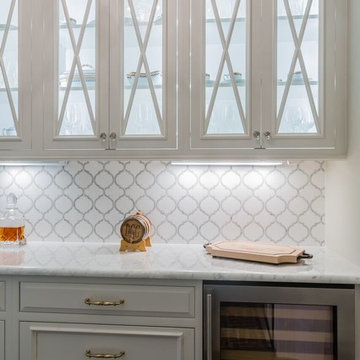
Photography by Jed Gammon. Countertops by Absolute Stone Corporation. Home done by DJF Builders, Inc.

This 1600+ square foot basement was a diamond in the rough. We were tasked with keeping farmhouse elements in the design plan while implementing industrial elements. The client requested the space include a gym, ample seating and viewing area for movies, a full bar , banquette seating as well as area for their gaming tables - shuffleboard, pool table and ping pong. By shifting two support columns we were able to bury one in the powder room wall and implement two in the custom design of the bar. Custom finishes are provided throughout the space to complete this entertainers dream.
763 Billeder af stor hjemmebar med grå skabe
6
