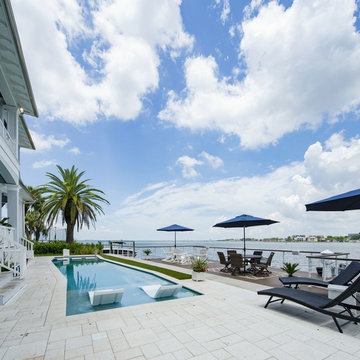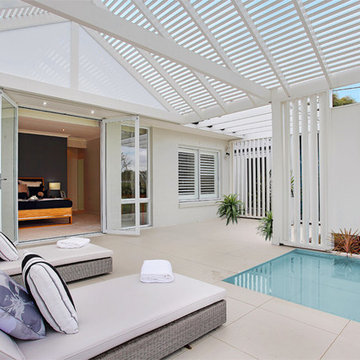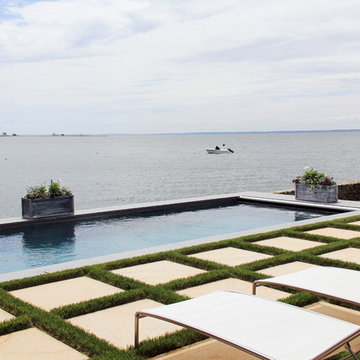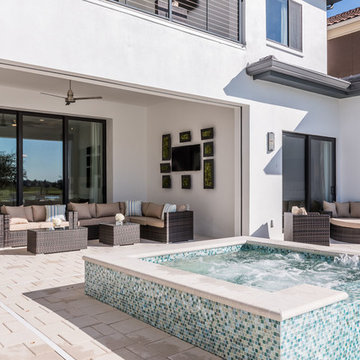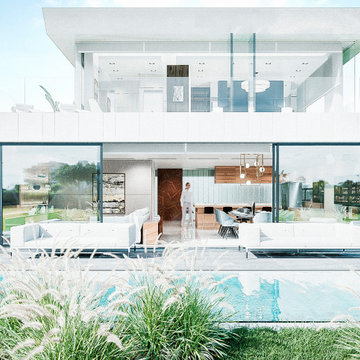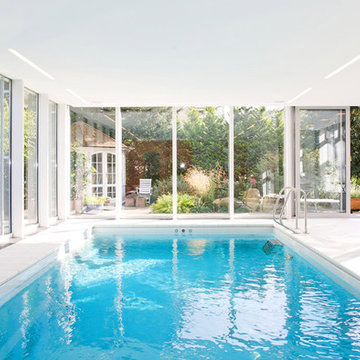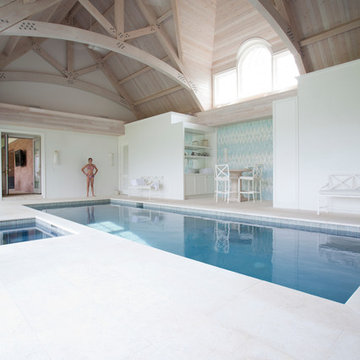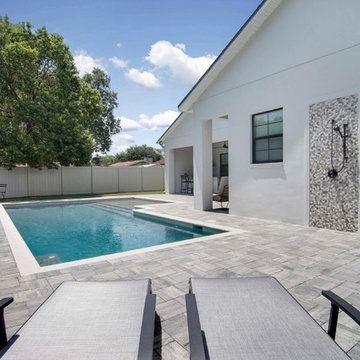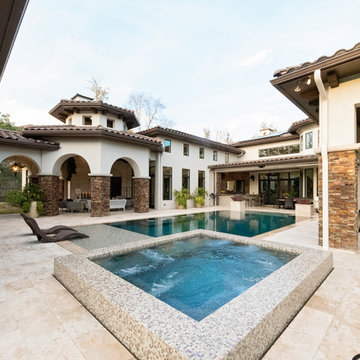639 Billeder af stor hvid pool
Sorteret efter:
Budget
Sorter efter:Populær i dag
161 - 180 af 639 billeder
Item 1 ud af 3
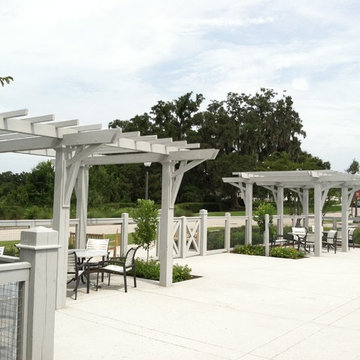
After photos of the fencing and pergola construction at the Meadowmarsh Pool in Oakland Park, FL
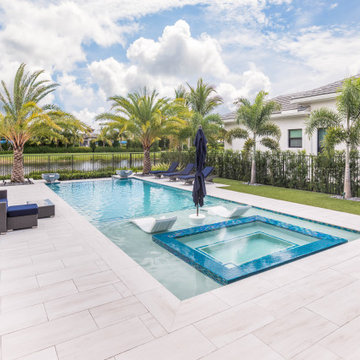
This amazing infinity-edge pool in Delray Beach, Florida is the perfect backyard oasis complete with deck level spa sitting on top of a beautiful sunshelf as well as 2 custom made water bowls that Van Kirk & Sons made themselves!
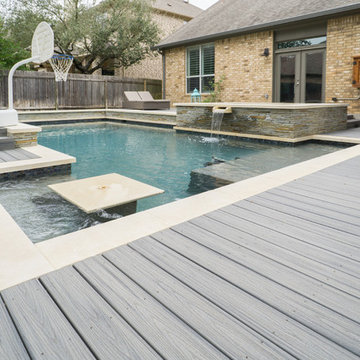
Due to HOA regulations, these homeowners had to use decking rather than concrete around their pool, and they are so glad they did. The Capped Composite decking by Trex adds warmth and beauty to the space.
Deck built by Southern Outdoor Appeal.
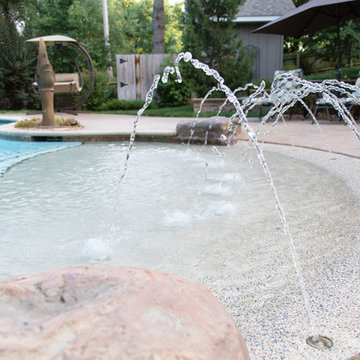
Fishel Pools is the number one custom pool builder in Springfield, Missouri and the surrounding area. Since 1976, Fishel designs have earned numerous design awards for creativity and craftsmanship. Whether it’s a backyard paradise or a large commercial project, every Fishel Pool is custom-designed and built with your specific needs in mind. No cookie-cutter pools. Ever! Over 1,000 unique Fishel designs can be found at residences, country clubs, hospitals, community and neighborhood’s, camps, resort’s, and multi-family residential complexes. Contact Fishel Pools today to find out more and remember “When it has to be the best, it’s a Fishel!”
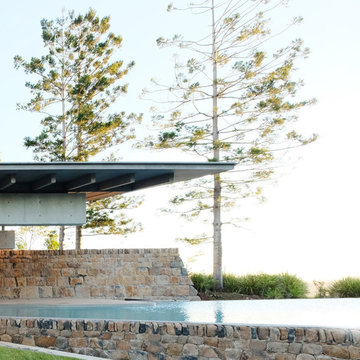
A former dairy property, Lune de Sang is now the centre of an ambitious project that is bringing back a pocket of subtropical rainforest to the Byron Bay hinterland. The first seedlings are beginning to form an impressive canopy but it will be another 3 centuries before this slow growth forest reaches maturity. This enduring, multi-generational project demands architecture to match; if not in a continuously functioning capacity, then in the capacity of ancient stone and concrete ruins; witnesses to the early years of this extraordinary project.
The project’s latest component, the Pavilion, sits as part of a suite of 5 structures on the Lune de Sang site. These include two working sheds, a guesthouse and a general manager’s residence. While categorically a dwelling too, the Pavilion’s function is distinctly communal in nature. The building is divided into two, very discrete parts: an open, functionally public, local gathering space, and a hidden, intensely private retreat.
The communal component of the pavilion has more in common with public architecture than with private dwellings. Its scale walks a fine line between retaining a degree of domestic comfort without feeling oppressively private – you won’t feel awkward waiting on this couch. The pool and accompanying amenities are similarly geared toward visitors and the space has already played host to community and family gatherings. At no point is the connection to the emerging forest interrupted; its only solid wall is a continuation of a stone landscape retaining wall, while floor to ceiling glass brings the forest inside.
Physically the building is one structure but the two parts are so distinct that to enter the private retreat one must step outside into the landscape before coming in. Once inside a kitchenette and living space stress the pavilion’s public function. There are no sweeping views of the landscape, instead the glass perimeter looks onto a lush rainforest embankment lending the space a subterranean quality. An exquisitely refined concrete and stone structure provides the thermal mass that keeps the space cool while robust blackbutt joinery partitions the space.
The proportions and scale of the retreat are intimate and reveal the refined craftsmanship so critical to ensuring this building capacity to stand the test of centuries. It’s an outcome that demanded an incredibly close partnership between client, architect, engineer, builder and expert craftsmen, each spending months on careful, hands-on iteration.
While endurance is a defining feature of the architecture, it is also a key feature to the building’s ecological response to the site. Great care was taken in ensuring a minimised carbon investment and this was bolstered by using locally sourced and recycled materials.
All water is collected locally and returned back into the forest ecosystem after use; a level of integration that demanded close partnership with forestry and hydraulics specialists.
Between endurance, integration into a forest ecosystem and the careful use of locally sourced materials, Lune de Sang’s Pavilion aspires to be a sustainable project that will serve a family and their local community for generations to come.
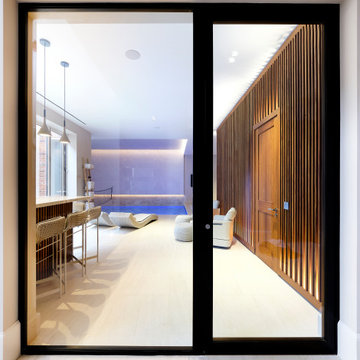
Triple glazed internal window and doors provide a barrier between the basement lobby and the swimming pool area. The charcoal frame is a striking architectural feature, perfectly framing the swimming pool view beyond and showing off the stunning uplit teak slat feature wall.
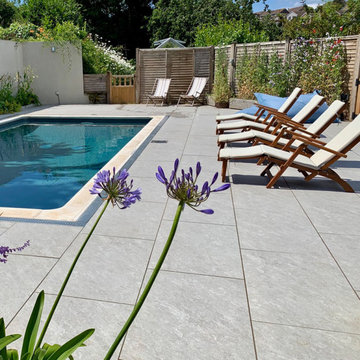
This pool area utilises our Silver Grey Porcelain paving which offers bright and airy tones with a stunning finish that looks just like a natural stone!
What a great place to spend some time in the sun! ?
Porcelain Paving is a very low-maintenance option which will save you time and money on the upkeep of your patio space and also features a non-slip surface, helping to keep your garden safe.
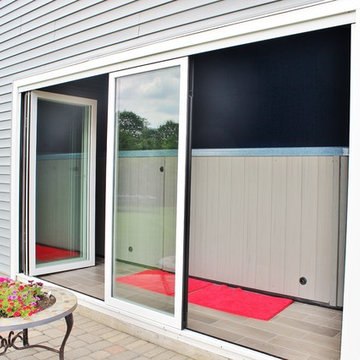
Your favorite entertainment doesn't need to wait for the warm weather of summer when you have an indoor, above-ground pool and spa. Enjoy some leisure swimming and unwind in a spa within the comfort of your own home with this pool room addition.
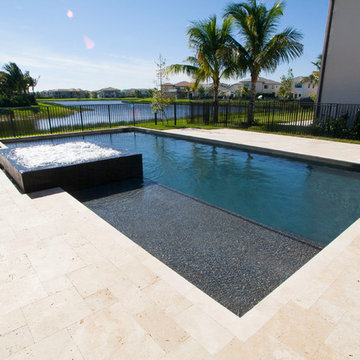
This beautiful pool in Delray Beach is the perfect backyard paradise with luxury and style. It's Pebble Tec finish makes the interior of the pool shimmer while the slick look of the black tile for the raised spa creates the ultimate modern, sleek feel!
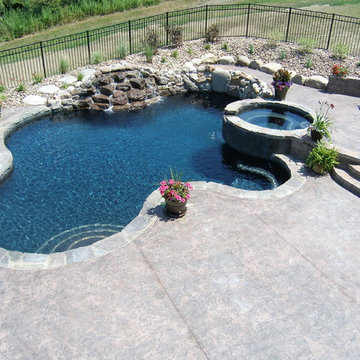
All our gunite pools a custom built to the shape and depth you desire by our dedicated craftman.
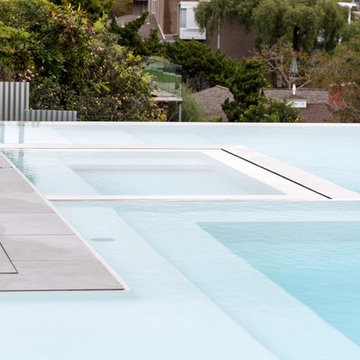
Designed and Built by Aqua-link Pools and Spas
Photograph by Lisa Fitts Photography
Engineered by Watershape Consulting
639 Billeder af stor hvid pool
9
