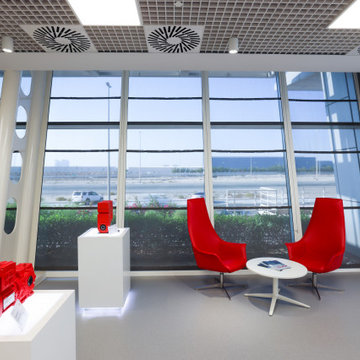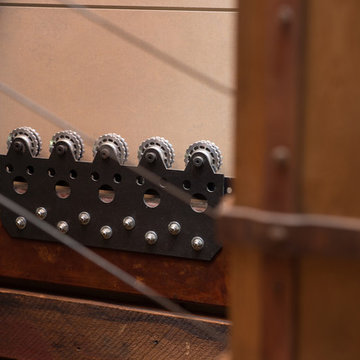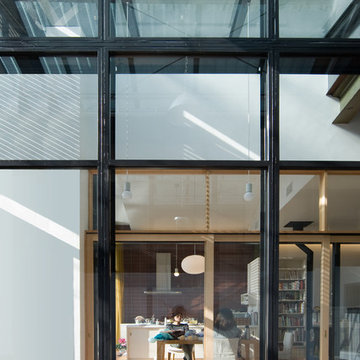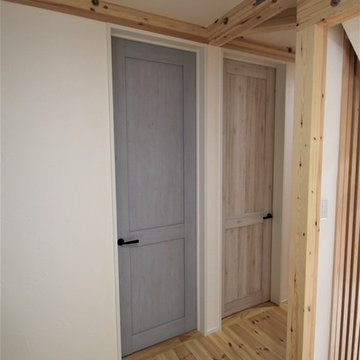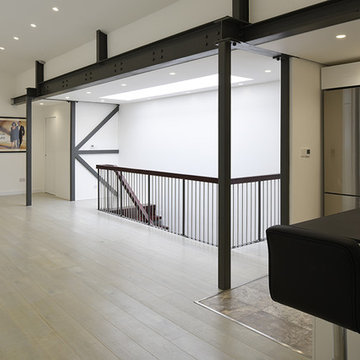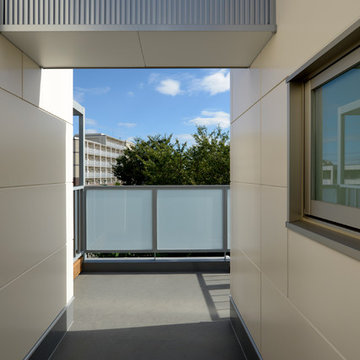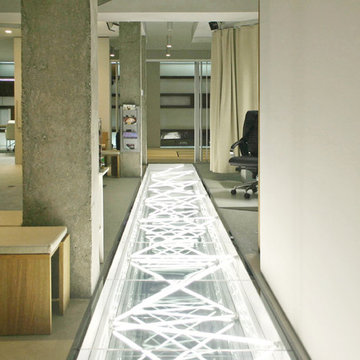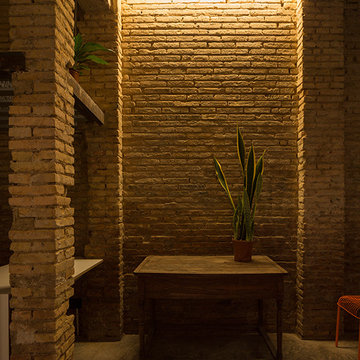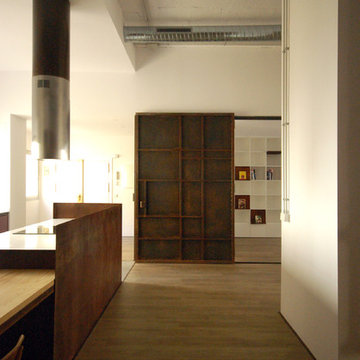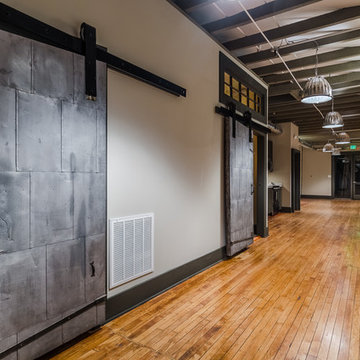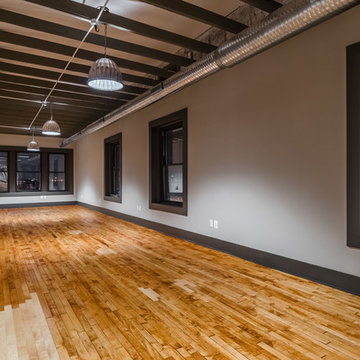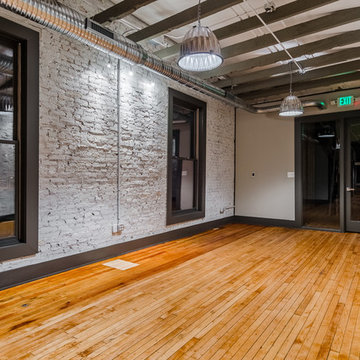206 Billeder af stor industriel gang
Sorteret efter:
Budget
Sorter efter:Populær i dag
161 - 180 af 206 billeder
Item 1 ud af 3
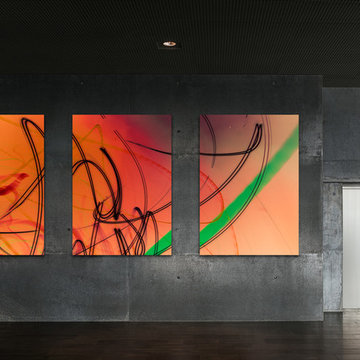
Large Experimental Abstract Art
Piece Titled: "Symphony of Rebellion"
Available for purchase (one edition)
Size: 72 x 48" (x3)
Modern abstract art shouldn't be dull and ugly.
This triptych contemporary art piece has an intimidating presence. "Symphony of Rebellion" brings an alternative energy into the atmosphere. It's bold and experimental. This piece has the rhythm of the city and is the fashion of the future.
Art is mounted to an elegant, acrylic glass. Art arrives ready to hang.
Similar styles are available for commission
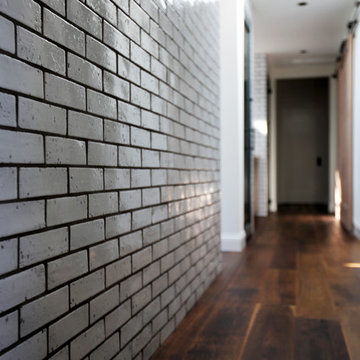
Wide plank antique hard-wax oiled wood flows through the hallways of this La Jolla home. Waterworks Grove Brickworks in Sugar White flanks the walls pouring out of the kitchen and down the hallway.
Cabochon Surfaces & Fixtures
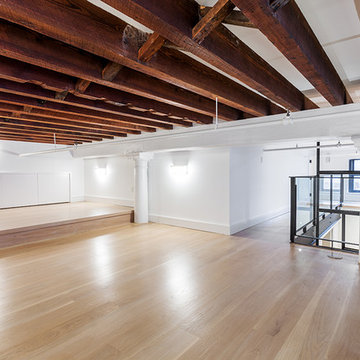
This modern New York City Soho lost features an expansive mezzanine, with exposed wood beams, blackened steel and extra storage. The perfect open-concept design for your private home office or recreation room.
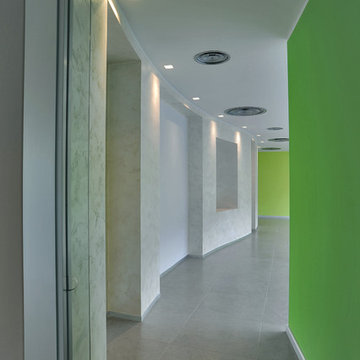
Rifacimento interni di una azienda nei pressi di Milano con la collezione WORK di Marcacorona.
Articoli utilizzati:
Work Grey 60x60 Reflex ( pavimento sopraelevato )
Work Sand 30x60 Naturale (rivestimento )
Work Dark 30 x 60 Naturale ( rivestimento )
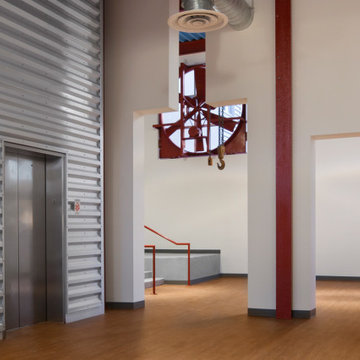
Power District Catalyst Building, interior renovation of an existing two-story building completed in only 14 months.
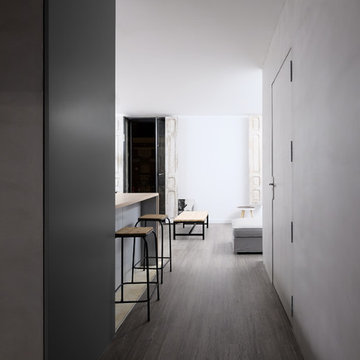
Revestimiento de microcemento en la pared de acceso a la vivienda para ganar continuidad hacia el interior de la vivienda.
JFFA Imagine
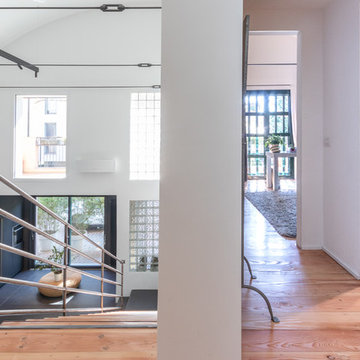
Disimpegno al primo piano | si intravvedono una delle camere ragazzi ed il bagno principale con doccia.
Fotografo Maurizio Sala
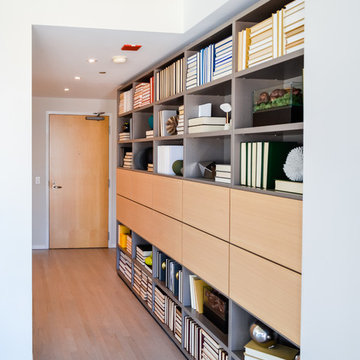
To give this condo a more prominent entry hallway, our team designed a large wooden paneled wall made of Brazilian plantation wood, that ran perpendicular to the front door. The paneled wall.
To further the uniqueness of this condo, we added a sophisticated wall divider in the middle of the living space, separating the living room from the home office. This divider acted as both a television stand, bookshelf, and fireplace.
The floors were given a creamy coconut stain, which was mixed and matched to form a perfect concoction of slate grays and sandy whites.
The kitchen, which is located just outside of the living room area, has an open-concept design. The kitchen features a large kitchen island with white countertops, stainless steel appliances, large wooden cabinets, and bar stools.
Project designed by Skokie renovation firm, Chi Renovation & Design. They serve the Chicagoland area, and it's surrounding suburbs, with an emphasis on the North Side and North Shore. You'll find their work from the Loop through Lincoln Park, Skokie, Evanston, Wilmette, and all of the way up to Lake Forest.
For more about Chi Renovation & Design, click here: https://www.chirenovation.com/
206 Billeder af stor industriel gang
9
