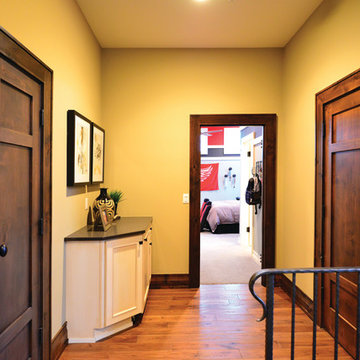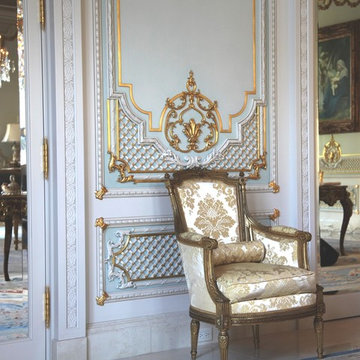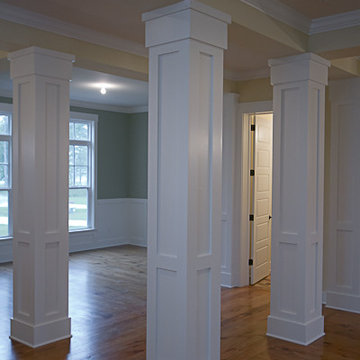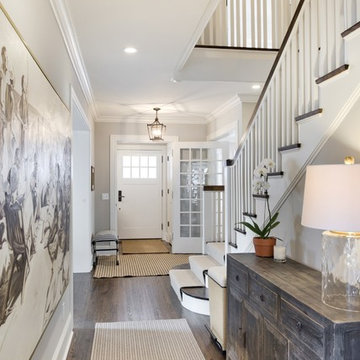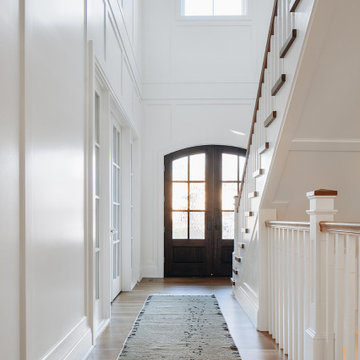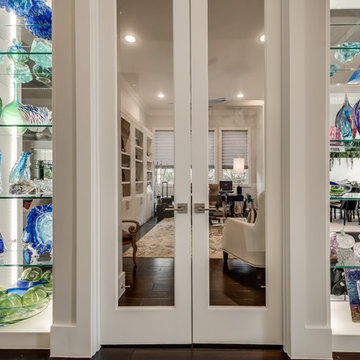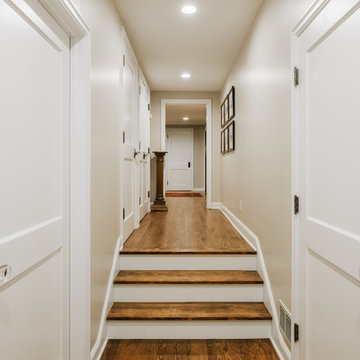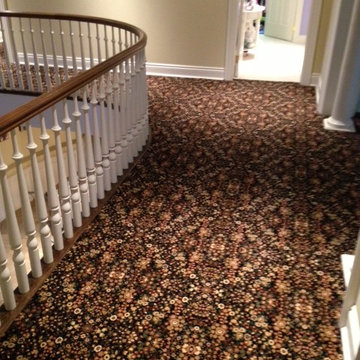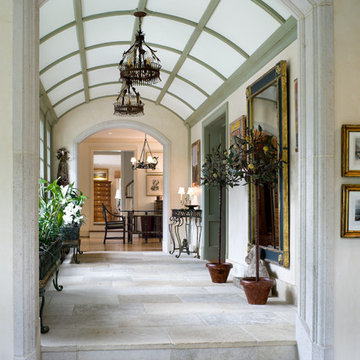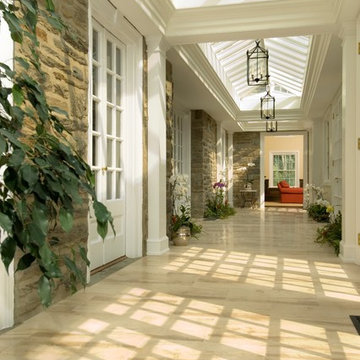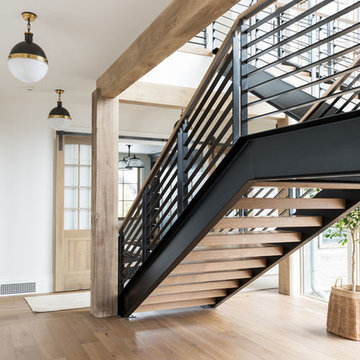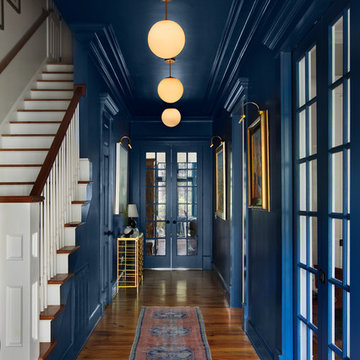5.495 Billeder af stor klassisk gang
Sorteret efter:
Budget
Sorter efter:Populær i dag
21 - 40 af 5.495 billeder
Item 1 ud af 3
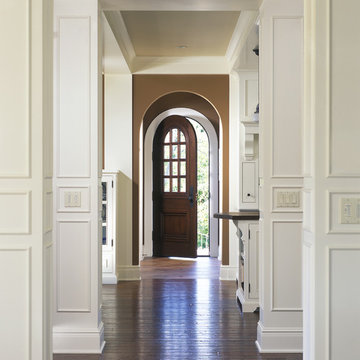
The challenge of this modern version of a 1920s shingle-style home was to recreate the classic look while avoiding the pitfalls of the original materials. The composite slate roof, cement fiberboard shake siding and color-clad windows contribute to the overall aesthetics. The mahogany entries are surrounded by stone, and the innovative soffit materials offer an earth-friendly alternative to wood. You’ll see great attention to detail throughout the home, including in the attic level board and batten walls, scenic overlook, mahogany railed staircase, paneled walls, bordered Brazilian Cherry floor and hideaway bookcase passage. The library features overhead bookshelves, expansive windows, a tile-faced fireplace, and exposed beam ceiling, all accessed via arch-top glass doors leading to the great room. The kitchen offers custom cabinetry, built-in appliances concealed behind furniture panels, and glass faced sideboards and buffet. All details embody the spirit of the craftspeople who established the standards by which homes are judged.
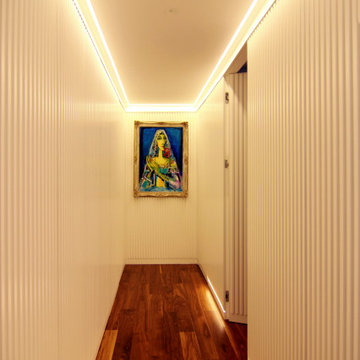
Una vivienda en donde los clientes pudieron expresar su carácter mediante revestimientos que transmitían la identidad y contraste entre cada una de las estancias.
Cada rincón está pensado al detalle para englobar un todo heterogéneo y rico, generando espacios funcionales con variedad de sensaciones.
Obtenemos un espacio cómodo, práctico, pero sin dejar de lado la imagen representativa de su propia personalidad.
En esta obra pudimos trabajar mano a mano con el cliente haciéndolo partícipe en todo el proceso de coordinación e interiorismo de la vivienda.
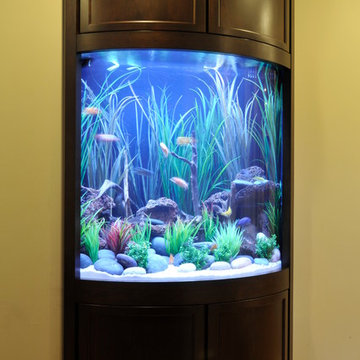
The last step is installing the millwork façade and securing it in place. The aquarium is complete and fish can be added in a few days.
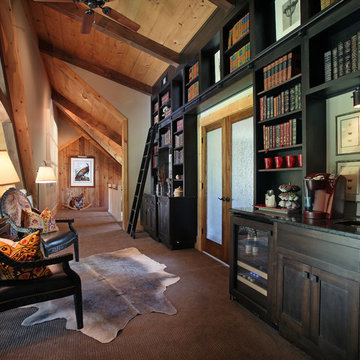
The second floor loft serves as a library and transition space for the guest room and private study. The rain glass French doors allow natural light to brighten the loft.
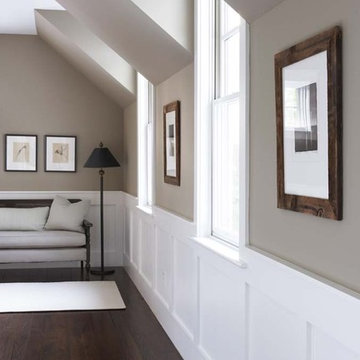
This lovely home sits in one of the most pristine and preserved places in the country - Palmetto Bluff, in Bluffton, SC. The natural beauty and richness of this area create an exceptional place to call home or to visit. The house lies along the river and fits in perfectly with its surroundings.
4,000 square feet - four bedrooms, four and one-half baths
All photos taken by Rachael Boling Photography
5.495 Billeder af stor klassisk gang
2
