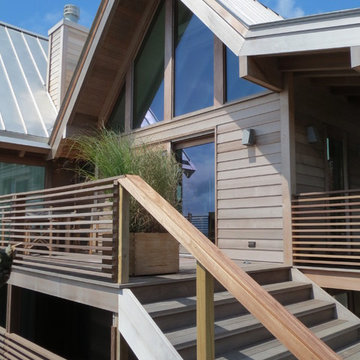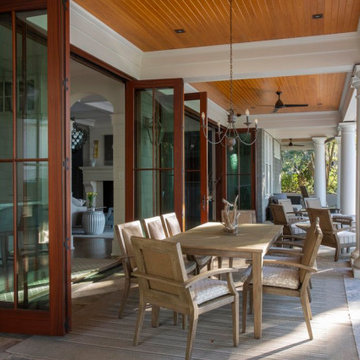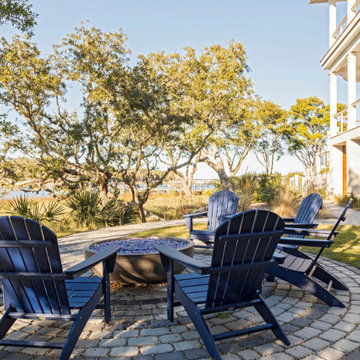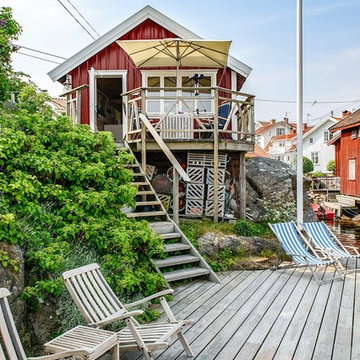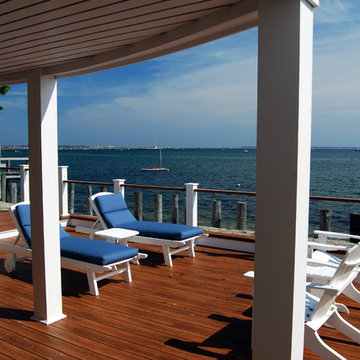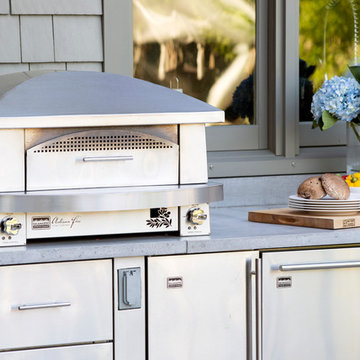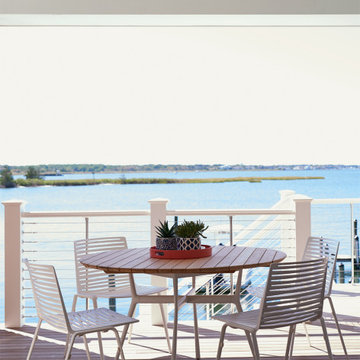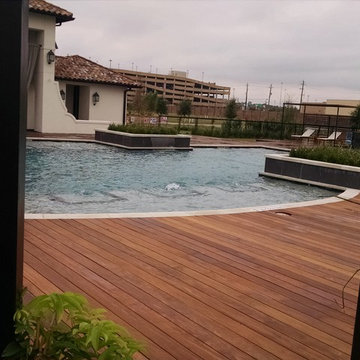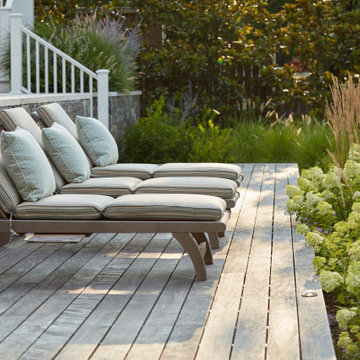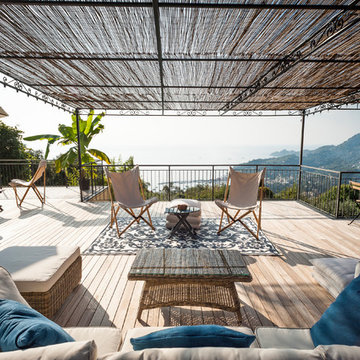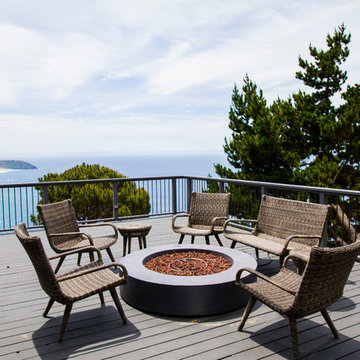1.413 Billeder af stor maritim terrasse
Sorteret efter:
Budget
Sorter efter:Populær i dag
81 - 100 af 1.413 billeder
Item 1 ud af 3
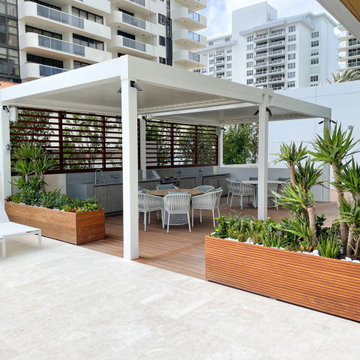
This private outdoor rooftop deck was made complete with its summer kitchen under a Aerolux pergola. This remote control operated louvered pergola retracts and also tilts and rotates at your demand. This pergola was also customized with aluminum slat screens at the back.
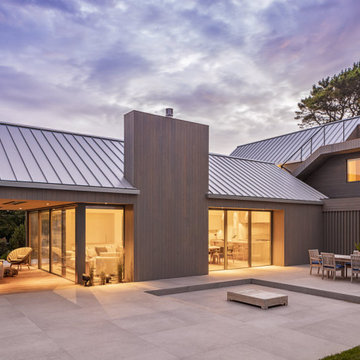
Beach house with expansive outdoor living spaces and cable railings custom made by Keuka studios for the deck, rooftop deck stairs, and crows nest.
Cable Railing - Keuka Studios Ithaca Style made of aluminum and powder coated.
www.Keuka-Studios.com
Builder - Perello Design Build
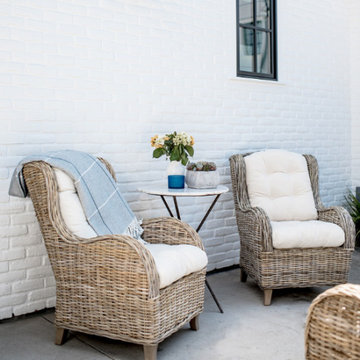
Builder: JENKINS construction
Photography: Mol Goodman
Architect: William Guidero
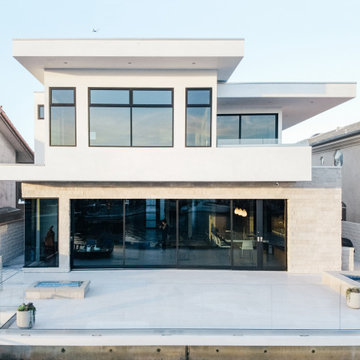
multi-slide door system open to an expansive rear deck with fireplace, spa and dock access
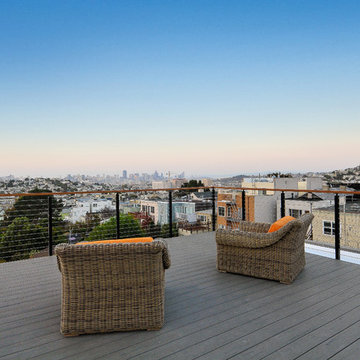
A post-war, Glen Park house was dark and tiny but had good bones and imaginable city views. It was one of those “little boxes on the hillside”. Our design transformed and expanded it into a bright, open, and comfortable four bedroom townhouse with panoramic city views.
A huge new sliding skylight/roof hatch above an open staircase illuminates and seamlessly connects the central living and circulation spaces.
All bedrooms plus a family room/guest suite are oriented towards the rear and front of house, ensuring direct connection to the out of doors, and privacy from family gathering spaces.
The home is modern but has touches of warm traditional styling, anticipating a family with kids, a couple who enjoy entertaining, and or folks who like hunkering down with a good book and a morning cup of coffee.
Structural Engineer: Gregory Paul Wallace SE
Photographer: Open Homes Photography
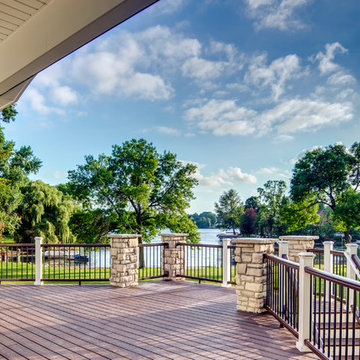
Photo of the lake view as seen from the Master Bedroom's covered outdoor retreat. Photography by Dustyn Hadley at Luxe Photo.
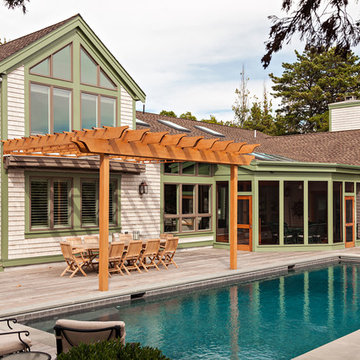
Cape Associates, Inc. completed this backyard bliss by covering an attached pergola with a 12’ x 16’ retractable shade. Rope driven, the homeowners can extend the Sunbrella Taupe fabric without knocking fresh lobster rolls off the table.
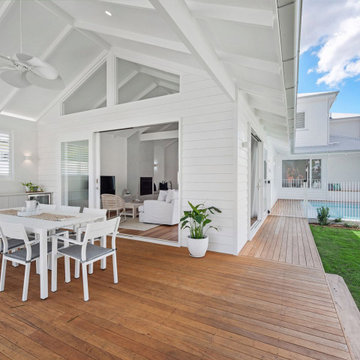
A 1930's character house that has been lifted, extended and renovated into a modern and summery family home.
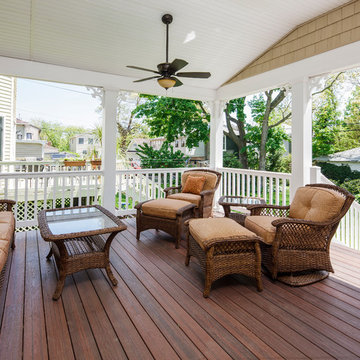
This space will have you spending a lot of time outdoors. For this outdoor living space, New Outlooks Construction created a welcoming living space with a stained deck, accompanied with white rails. The patio furniture adds a nice comforting feel to this outdoor living space remodel.
1.413 Billeder af stor maritim terrasse
5
