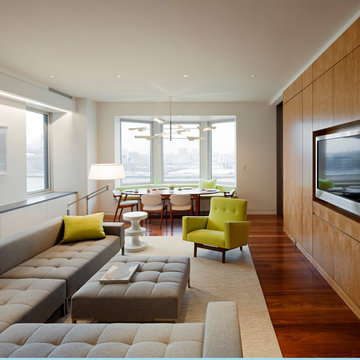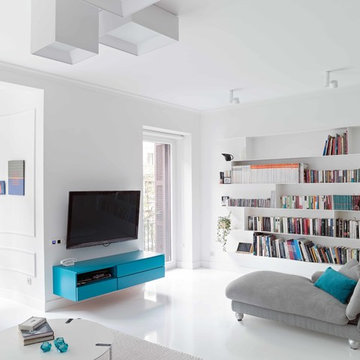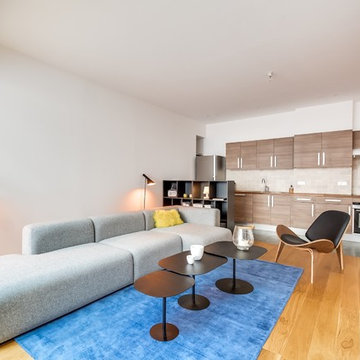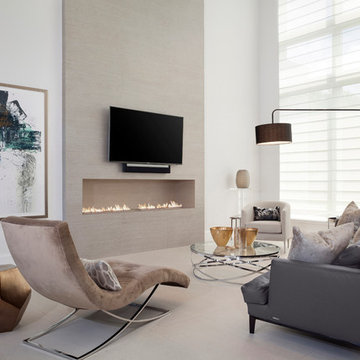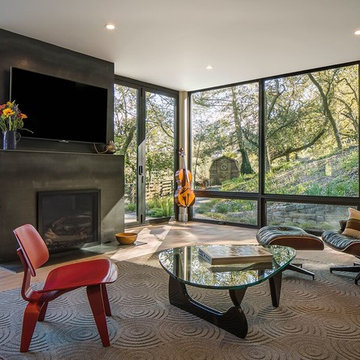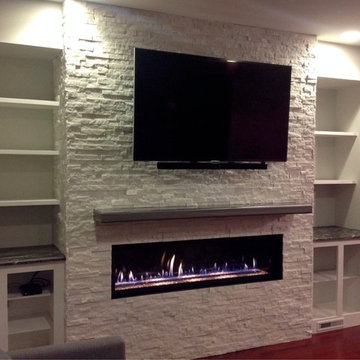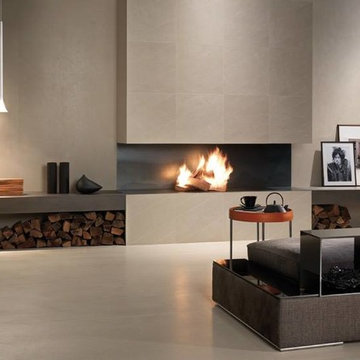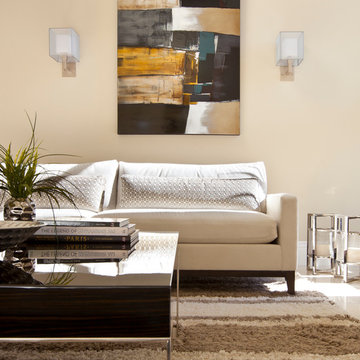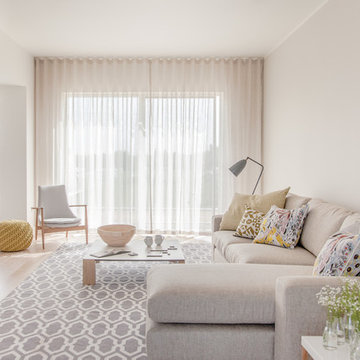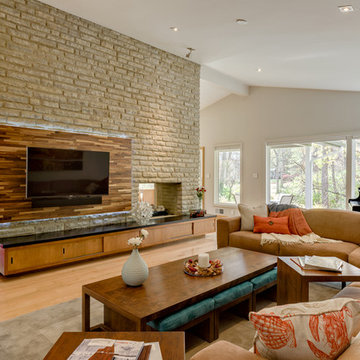62.750 Billeder af stor moderne dagligstue
Sorteret efter:
Budget
Sorter efter:Populær i dag
121 - 140 af 62.750 billeder
Item 1 ud af 3
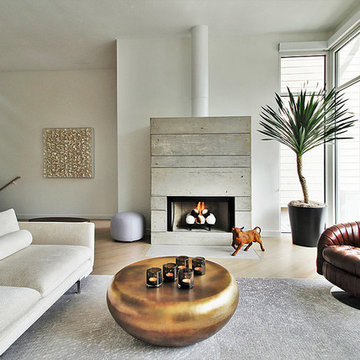
Modern living room enjoys city views from a space anchored by concrete fireplace surround. Low extra deep sectional faces grouping of leather swivels and large sculptural brass coffee table. Ceramic spheres in firebox are a wonderful alternative to glass pebbles. More images on our website: http://www.romero-obeji-interiordesign.com

Gorgeous Modern Waterfront home with concrete floors,
walls of glass, open layout, glass stairs,
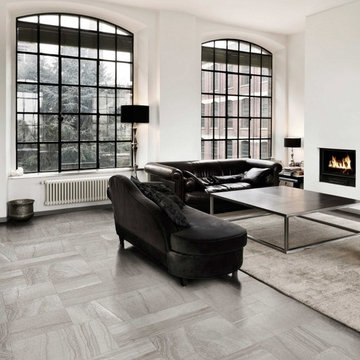
"Mineral" is a porcelain tile that combines the lineal veining of a natural stone and the subtle variation of concrete. It has an elegant look and a value price. It is available in four neutral colors and four sizes.

We love this living room with its large windows and natural light filtering in.
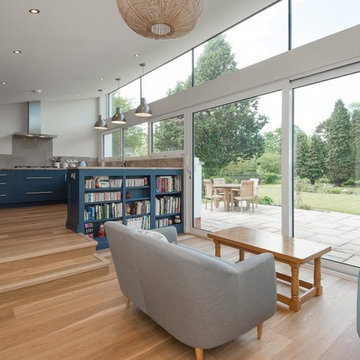
The kitchen area is on the same level as the existing house but the living area is down tow steps, on the same level as the rear garden. This creates a subtle separation of space and allows the owner to walk straight out onto the garden patio.
Photos by Square Foot Media
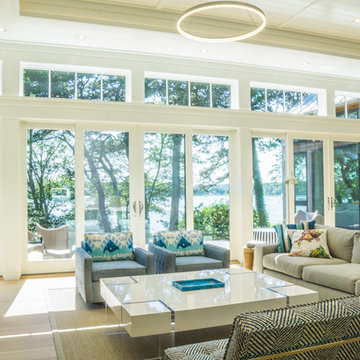
The modern living room of this home is designed to provide unencumbered views of the landscape and waterfront. A visual continuity is created through the use of granite and bluestone. The stonework of the fireplace surround matches the granite retaining walls outside the window and the bluestone hearth resembles the bluestone stairs off of the Ipe deck.
Photography by Michael Conway, Means-of-Production
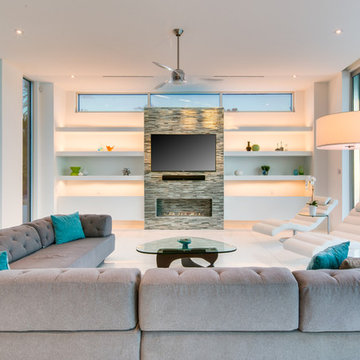
Architect: Mark Sultana
Builder: Voigt Brothers Construction
Photographer: Ryan Gamma
62.750 Billeder af stor moderne dagligstue
7


