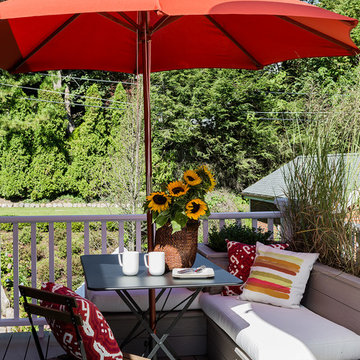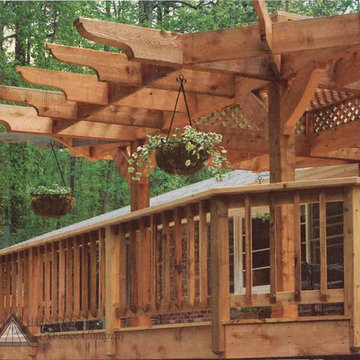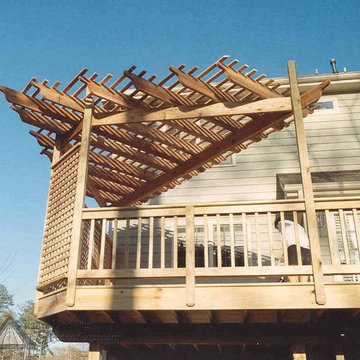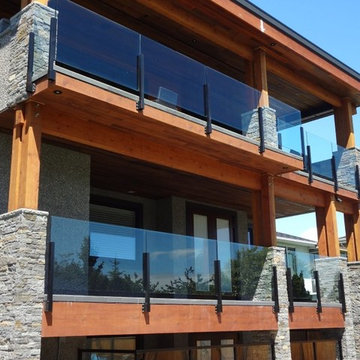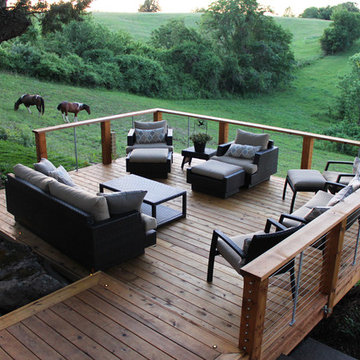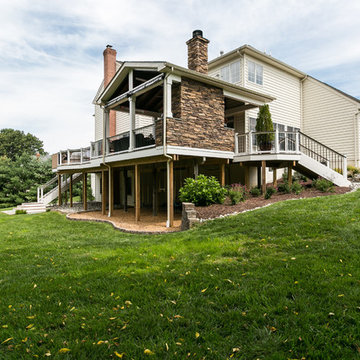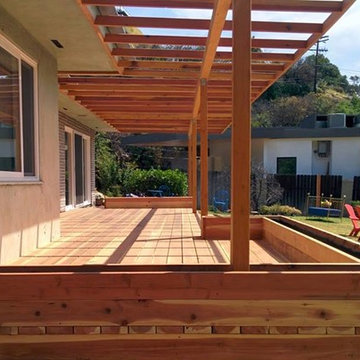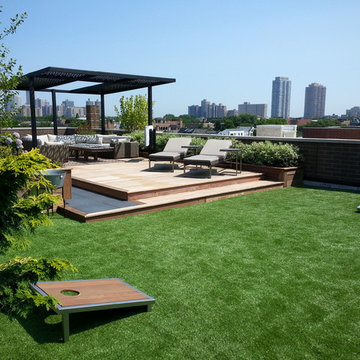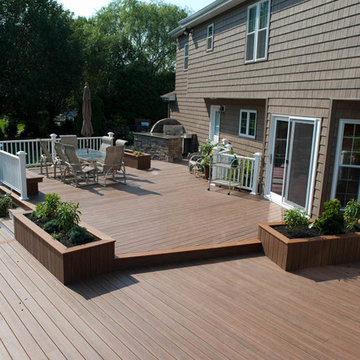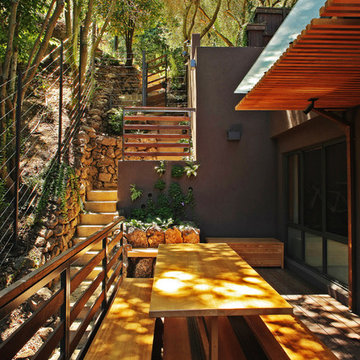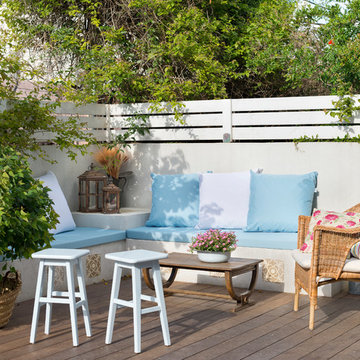34.555 Billeder af stor og lille terrasse
Sorteret efter:
Budget
Sorter efter:Populær i dag
161 - 180 af 34.555 billeder
Item 1 ud af 3
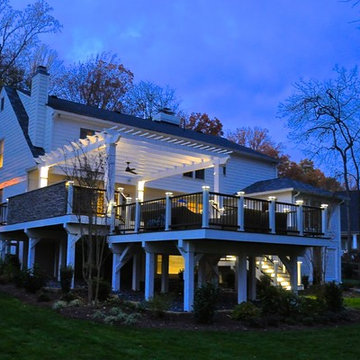
Ground view of deck. Outwardly visible structural elements are wrapped in pVC. Photo Credit: Johnna Harrison
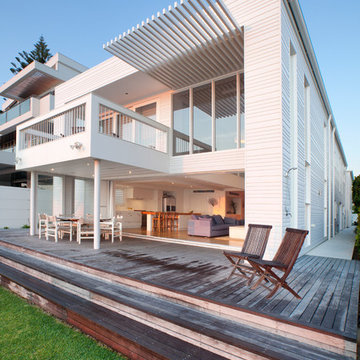
The existing two storey residence was replanned for the new owners by moving the first floor living areas to the ground floor. A section of the first floor was removed from the north east corner to allow solar access through to the new ground floor living area. This created a double height void which the main ensuite and bedroom view across. External render was replaced with a painted timber cladding, terracotta tiles were replaced with metal sheet roofing and all internal finishes were updated.
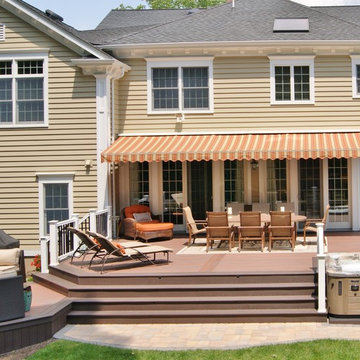
This custom designed, multi-level deck in Madison, NJ has every element needed for one to never want to come indoors. The upper deck incorporates a large dining and lounge area with a stacked stone kitchen. To the left is an inviting sunken hot tub and to the right is a step down to the amazing blue stone inlay lower deck with a unique fire feature. When finished, it easily became the “favorite room” of the house. Deck Remodelers are dedicated to creating much more than just a deck. Custom designs and features are individualized for the wants and needs of each client.
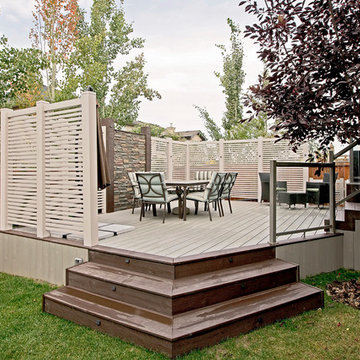
The couple wanted an outdoor retreat that was an extension of their home. We designed and built a large 500 square feet upper and lower Trex deck. The upper deck is trimmed with privacy glass that ties into brick in the BBQ area. A casual sitting area is complete with glass railing to the lower deck to maintain the flow between the two spaces. Custom vinyl privacy highlighted with LED accent lighting on the posts line the lower deck with a stunning brick focal in the center. The lighting continues on the stairs to allow for the tranquil space to be utilized day or night!
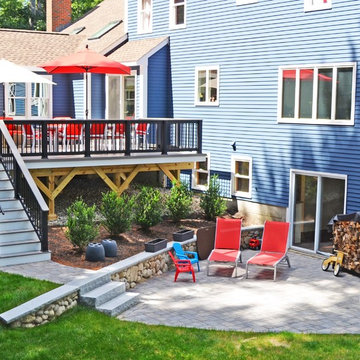
Deck and patio combination space in Dunstable, MA, delivers the best of both worlds!
Photos provided by Archadeck of Suburban Boston.
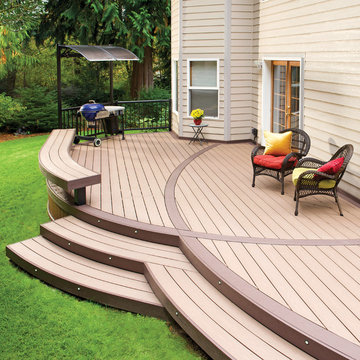
The coordination of two AZEK Deck colors allows your individuality to shine through as you create a truly unique backyard experience. Shown here, AZEK Deck Sedona and AZEK Deck Kona have tones and colors that complement each other to make a truly impressive deck design. With 17 rich, color options from AZEK Deck, there are many opportunities to create your own personal deck masterpiece by choosing the color and style that matches your home's exterior. With excellent stain- and scratch-resistance, AZEK Deck is the premier option in cellular pvc decking.
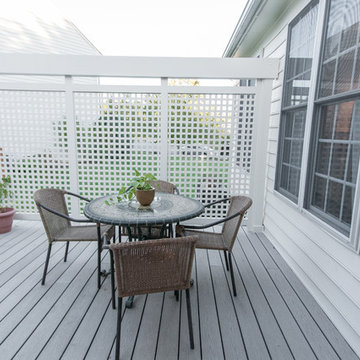
An open area to enjoy the sun is a must! A lattice panel provides privacy along the side of the deck facing the road.
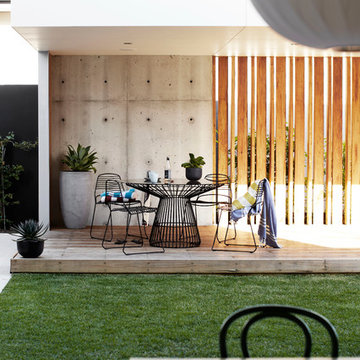
Courtyard style garden with exposed concrete and timber cabana. The swimming pool is tiled with a white sandstone, This courtyard garden design shows off a great mixture of materials and plant species. Courtyard gardens are one of our specialties. This Garden was designed by Michael Cooke Garden Design. Effective courtyard garden is about keeping the design of the courtyard simple. Small courtyard gardens such as this coastal garden in Clovelly are about keeping the design simple.
The swimming pool is tiled internally with a really dark mosaic tile which contrasts nicely with the sandstone coping around the pool.
The cabana is a cool mixture of free form concrete, Spotted Gum vertical slats and a lined ceiling roof. The flooring is also Spotted Gum to tie in with the slats.
Photos by Natalie Hunfalvay
34.555 Billeder af stor og lille terrasse
9
