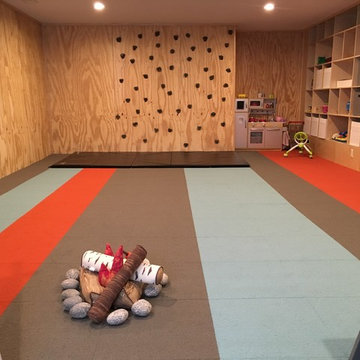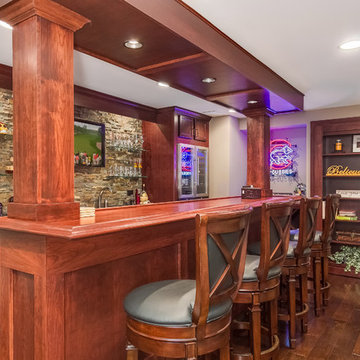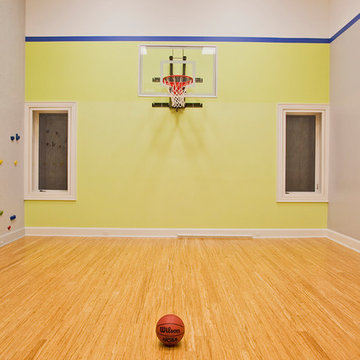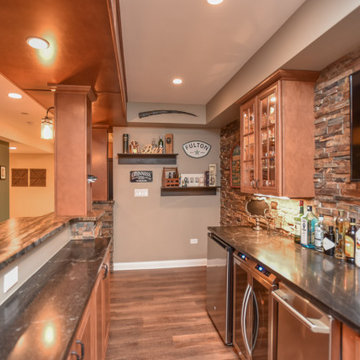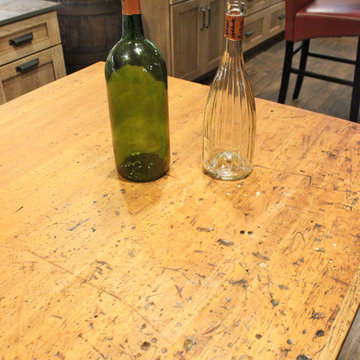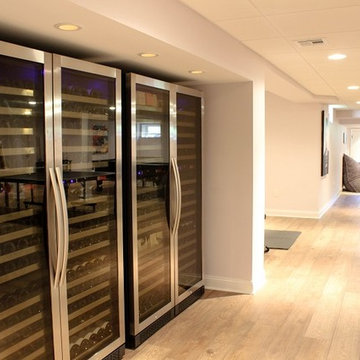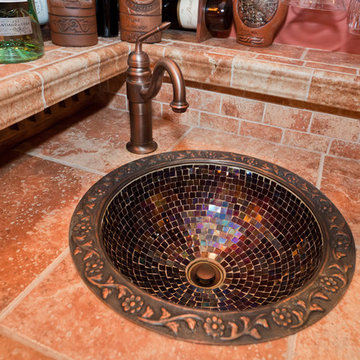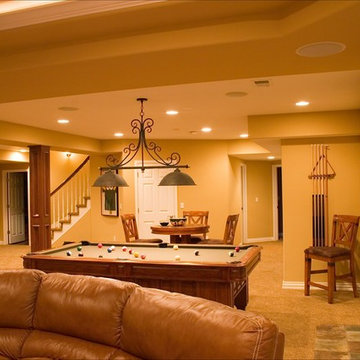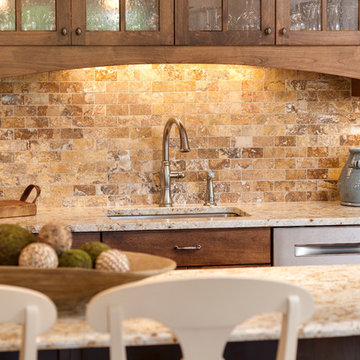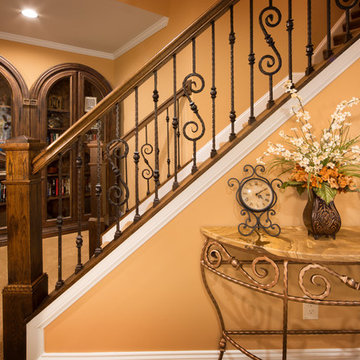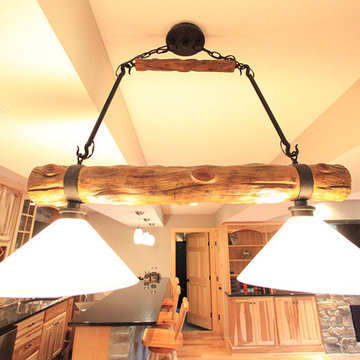278 Billeder af stor orange kælder
Sorteret efter:
Budget
Sorter efter:Populær i dag
81 - 100 af 278 billeder
Item 1 ud af 3
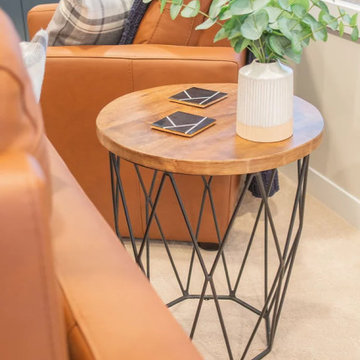
A blank slate and open minds are a perfect recipe for creative design ideas. The homeowner's brother is a custom cabinet maker who brought our ideas to life and then Landmark Remodeling installed them and facilitated the rest of our vision. We had a lot of wants and wishes, and were to successfully do them all, including a gym, fireplace, hidden kid's room, hobby closet, and designer touches.
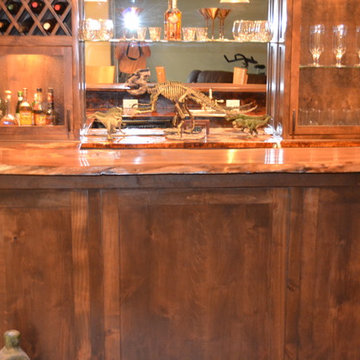
Basement after - Bar area. Wet bar area w/ live edge walnut bar top w/ alder ties and alder lumber custom cabinets and concrete counter tops.
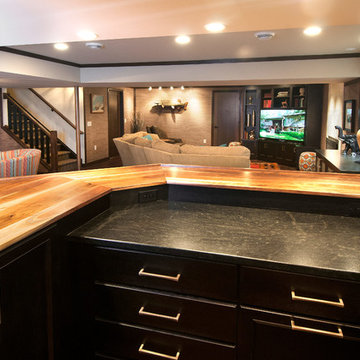
Sueded black granite tops coordinate perfectly with the wood top that was locally made. Brass hardware really stands out against the dark stained cabinets.
Photo: Marcia Hansen
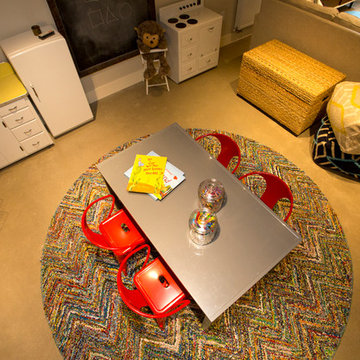
The word "basement" can conjur thoughts of dark, damp, unfriendly spaces. We were tasked with transforming one of those basements into a space kids couldn't wait to spend time. A trundle daybed anchors a cozy reading nook built for two, with enough bookshelves to keep any bookworm entertained. Dad's childhood kitchen invites culinary creativity, and a playful craft table does double duty as a snack station when friends come to play. The space caters to adults, as well, with a comfortable sectional to lounge on while the kids play, and plenty of storage in the "mud room" and wall of built-in cabinetry. Throw open the custom barn doors and the treadmill is perfectly positioned to catch your favorite show on the flat screen TV. It's a comfortable, casual family space where kids can be kids and the adults can play along.
Photography by Cody Wheeler
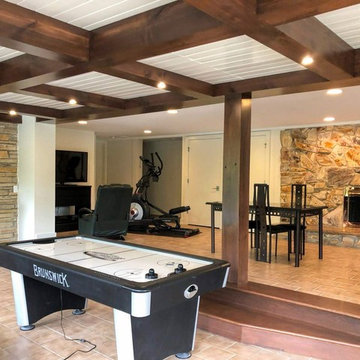
Beautiful coffered ceilings with stained wooden beams and white shiplap. Exposed stone wall and exposed stone fireplace add some texture and warmth to this space.
Architect: Meyer Design
Photos: 716 Media
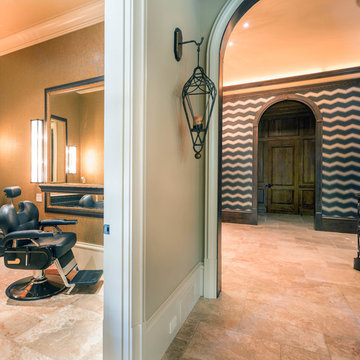
The bold wallpaper in the vestibule of the terrace level helps transition the visitors and introduce a variety of entertainment and enjoyment options. This shot shows the beauty and barber shop on the left, and the entrance to the home theater straight ahead.
A Bonisolli Photography
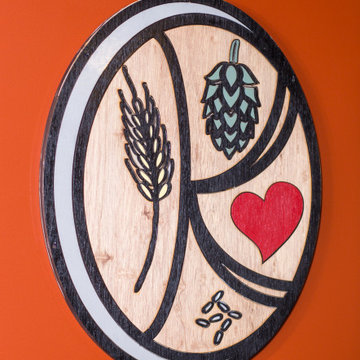
In this project, Rochman Design Build converted an unfinished basement of a new Ann Arbor home into a stunning home pub and entertaining area, with commercial grade space for the owners' craft brewing passion. The feel is that of a speakeasy as a dark and hidden gem found in prohibition time. The materials include charcoal stained concrete floor, an arched wall veneered with red brick, and an exposed ceiling structure painted black. Bright copper is used as the sparkling gem with a pressed-tin-type ceiling over the bar area, which seats 10, copper bar top and concrete counters. Old style light fixtures with bare Edison bulbs, well placed LED accent lights under the bar top, thick shelves, steel supports and copper rivet connections accent the feel of the 6 active taps old-style pub. Meanwhile, the brewing room is splendidly modern with large scale brewing equipment, commercial ventilation hood, wash down facilities and specialty equipment. A large window allows a full view into the brewing room from the pub sitting area. In addition, the space is large enough to feel cozy enough for 4 around a high-top table or entertain a large gathering of 50. The basement remodel also includes a wine cellar, a guest bathroom and a room that can be used either as guest room or game room, and a storage area.
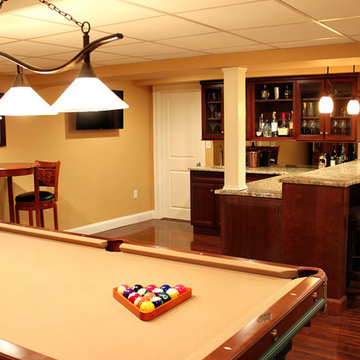
This finished basement is painted in a warm, butterscotch paint and features Art Deco inspired wrought iron lighting fixtures from Hubbardton Forge.
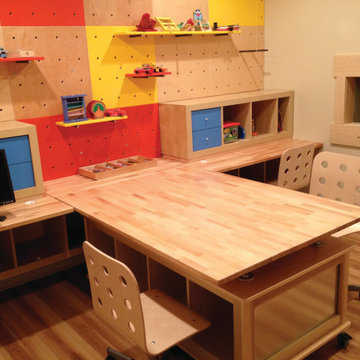
THEME The overall theme for this space is a functional, family friendly escape where time spent together or alone is comfortable and exciting. The integration of the work space, clubhouse and family entertainment area creates an environment that brings the whole family together in projects, recreation and relaxation. Each element works harmoniously together blending the creative and functional into the perfect family escape. FOCUS The two-story clubhouse is the focal point of the large space and physically separates but blends the two distinct rooms. The clubhouse has an upper level loft overlooking the main room and a lower enclosed space with windows looking out into the playroom and work room. There was a financial focus for this creative space and the use of many Ikea products helped to keep the fabrication and build costs within budget. STORAGE Storage is abundant for this family on the walls, in the cabinets and even in the floor. The massive built in cabinets are home to the television and gaming consoles and the custom designed peg walls create additional shelving that can be continually transformed to accommodate new or shifting passions. The raised floor is the base for the clubhouse and fort but when pulled up, the flush mounted floor pieces reveal large open storage perfect for toys to be brushed into hiding. GROWTH The entire space is designed to be fun and you never outgrow fun. The clubhouse and loft will be a focus for these boys for years and the media area will draw the family to this space whether they are watching their favorite animated movie or newest adventure series. The adjoining workroom provides the perfect arts and crafts area with moving storage table and will be well suited for homework and science fair projects. SAFETY The desire to climb, jump, run, and swing is encouraged in this great space and the attention to detail ensures that they will be safe. From the strong cargo netting enclosing the upper level of the clubhouse to the added care taken with the lumber to ensure a soft clean feel without splintering and the extra wide borders in the flush mounted floor storage, this space is designed to provide this family with a fun and safe space.
278 Billeder af stor orange kælder
5
