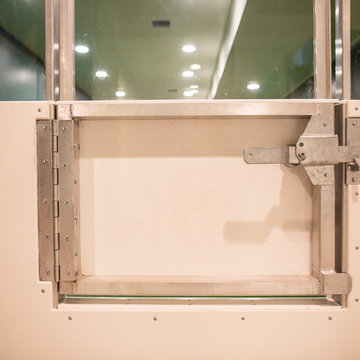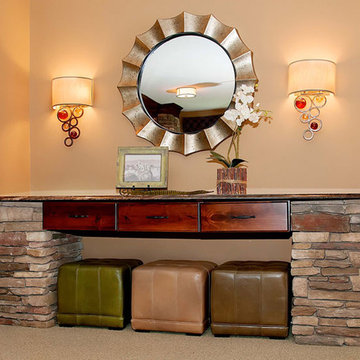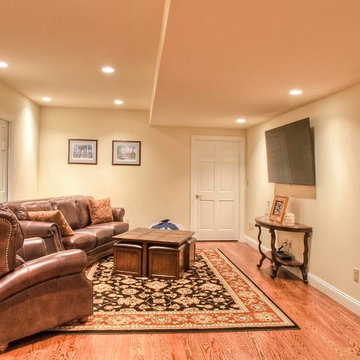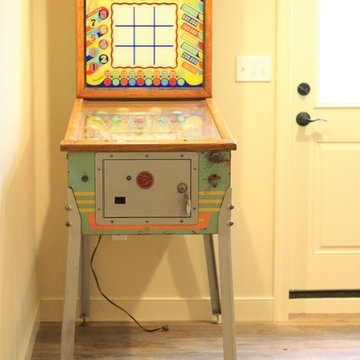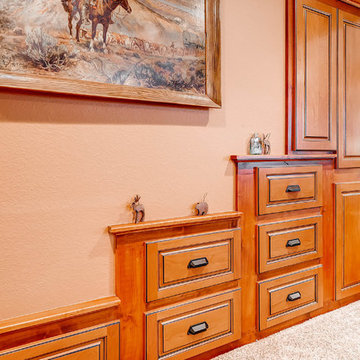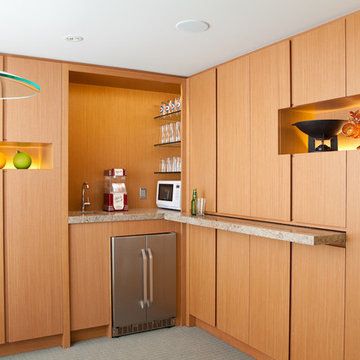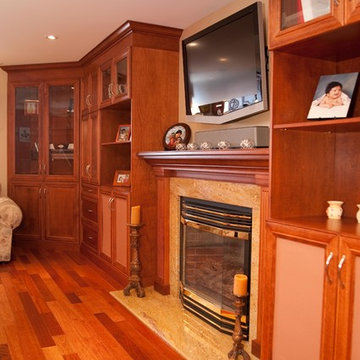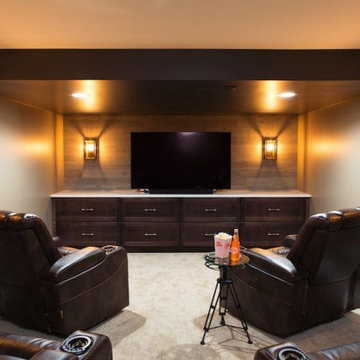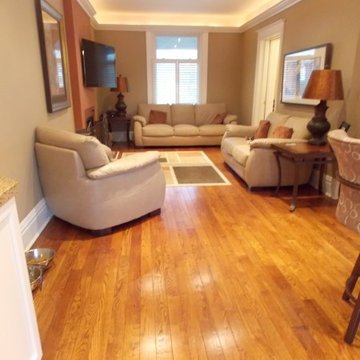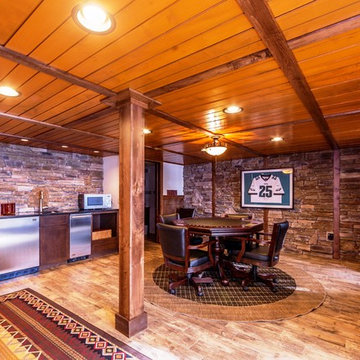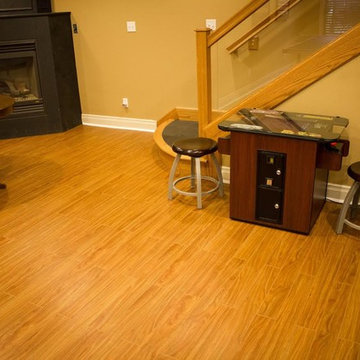278 Billeder af stor orange kælder
Sorteret efter:
Budget
Sorter efter:Populær i dag
141 - 160 af 278 billeder
Item 1 ud af 3
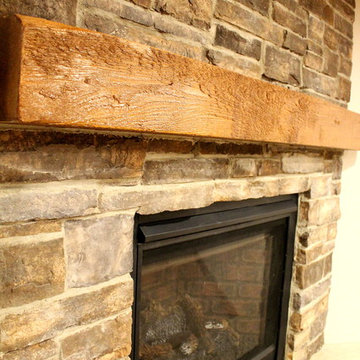
Stone ledge and hearthstone, 6" rough cut cedar mantel, heatilator fireplace, custom finished clear fir trim, waterfall stair cap, solid fir smooth shaker doors, white washed pine t&g ceiling, LED lighting, integrated surround sound w/ hidden AV equipment, oversheeted corrugated subfloor membrane throughout.
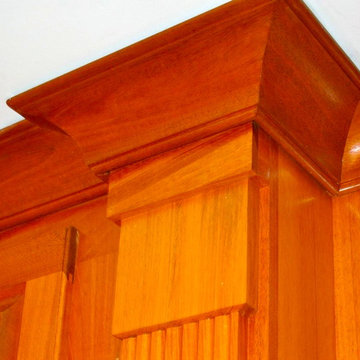
Custom Mahogany theater wall. Once again Made by us here in the comp[any shop!...
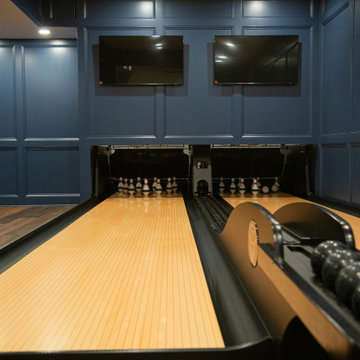
The lower level provides the perfect area for entertaining with dual duck pin bowling lanes with adjacent wet bar and family room.
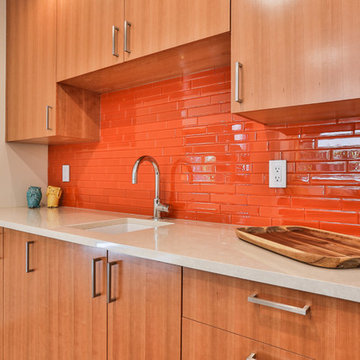
A beautiful basement remodel! A great design that allows the space to be used as a sophisticated media room with a wet bar and easily converts into a guestroom suite with creative features such as a Murphy Bed. The quartered cherry cabinetry and Cambria counter tops give this basement a very polished look.
Photo cred: Arrikka Theis
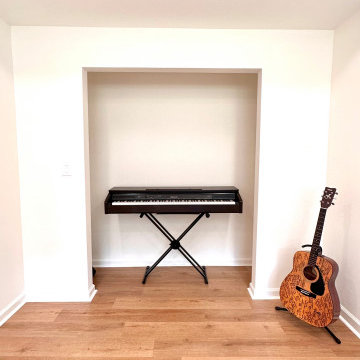
One of the biggest challenges for a basement renovation will be light. In this home, we were able to re-frame the exposed exterior walls for bigger windows. This adds light and also a great view of the Indian Hills golf course!
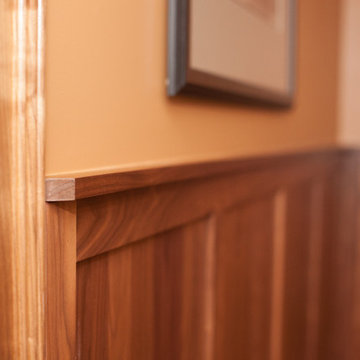
Beautiful gaming room with pool table and foosball table. Walnut wainscoting give it a comfortable den feel. The pictures are the history of Delta airlines. The other side of the room includes leather theater seats and a bar with a full bathroom off the bar.
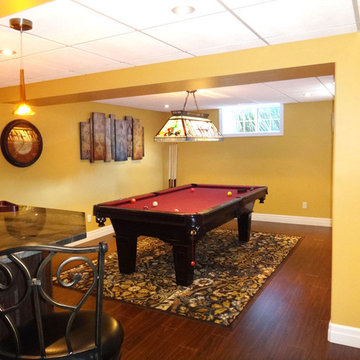
This basement design includes a pool table area right beside the seated bar.
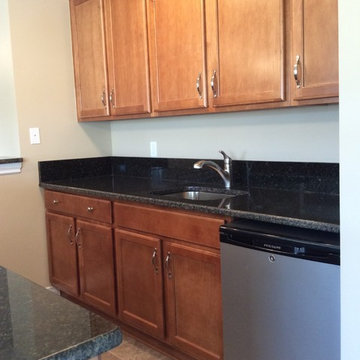
Finished lower level with a bar/kitchenette. Optional guest bedroom and full bathroom. Lots of storage space. Superior Walls foundation system. Tile floor in the bar area and granite counter tops.
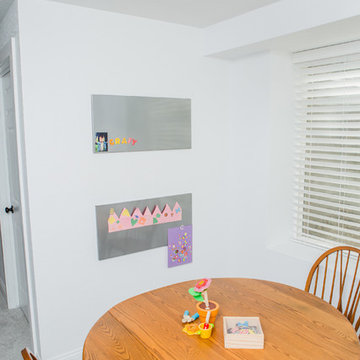
This newly purchased home was the perfect size for our client's growing family. The house, having been expanded on and renovated by the previous owners was the right size but not quite the right style. The house was full of design elements that may have been "cool" in the early 2000s but just didn't feel right for a young family. The master bathroom was in the most serious need of redo with many, many square feet of dingy and somewhat depressing deep red granite tile with diamond accents in black granite. The bathroom felt dark and dingy. Together with our clients, we set out on our mission to efficiently turn this room into an inviting and happy place for our clients. Thankfully the layout of the space was very functional, so we focused on an aesthetic overhall. At the top of the client’s list was to have a beautiful and comfortable freestanding soaker tub. Behind the Kohler tub and throughout the bathroom walls is polished Calacatta Gold marble tile. The new brushed nickel plumbing fixtures are timeless and unfussy, an important thing for busy young parents! The new bathroom is sleek but not stark. A welcoming space for our clients to feel at home.
278 Billeder af stor orange kælder
8
