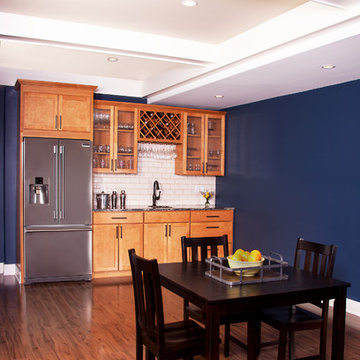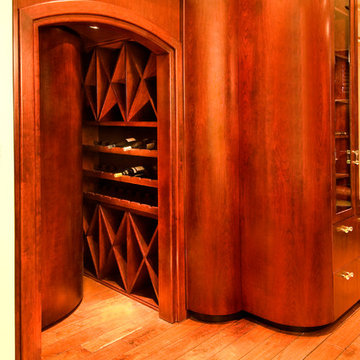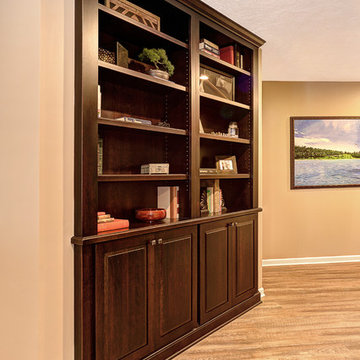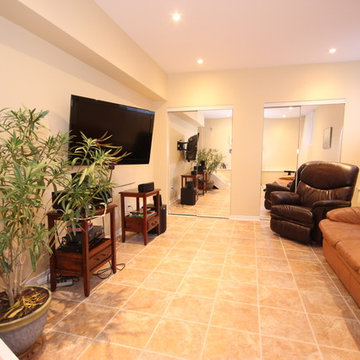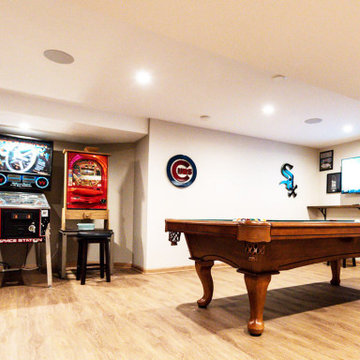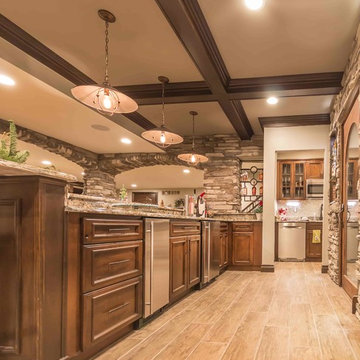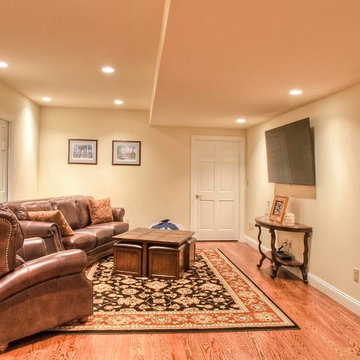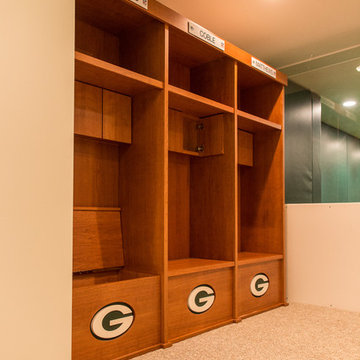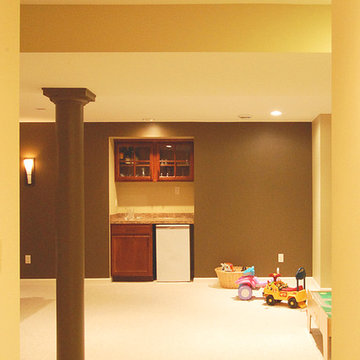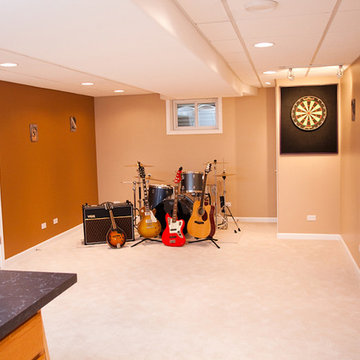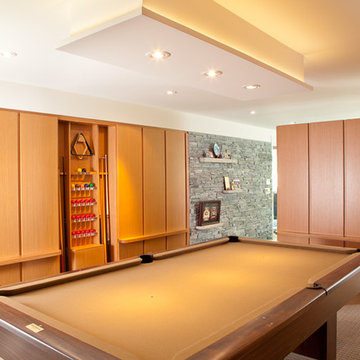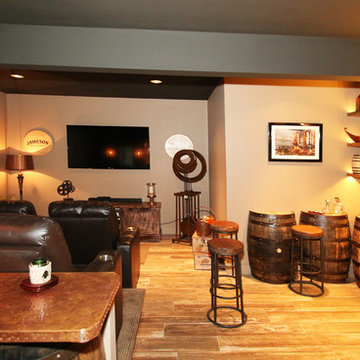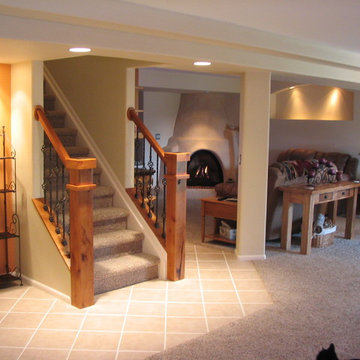278 Billeder af stor orange kælder
Sorteret efter:
Budget
Sorter efter:Populær i dag
101 - 120 af 278 billeder
Item 1 ud af 3
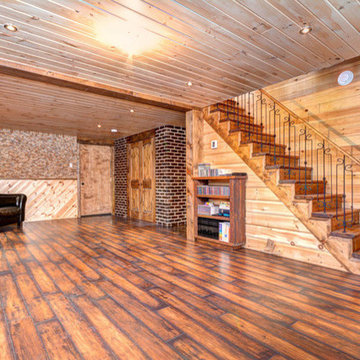
The Dakota is a favorite in Timber Block’s Classic Series. With its incredible wall of windows, the view is sure to be nothing less than spectacular. The main floor is home to the master bedroom and master bath with plenty of closet space. The home is an open concept with the kitchen open to both living and dining areas. The second floor includes 2 bedrooms, a bath, an office or living space and a loft that is open to below. The Dakota, like all of Timber Block's plans, can be modified. Timber Block has the ability to build full custom as well. www.timberblock.com
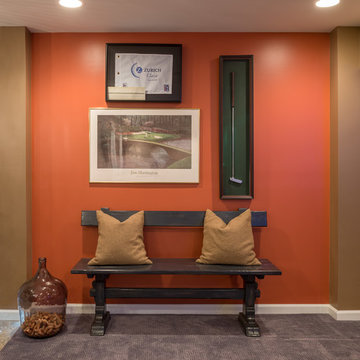
Gateway Interior Design worked with this growing family on the layouts, & material selections to achieve a warm and comfortable finished lower level space. A bathroom, wet bar, closed storage, and open areas for entertaining and playing games with the kids were all incorporated.
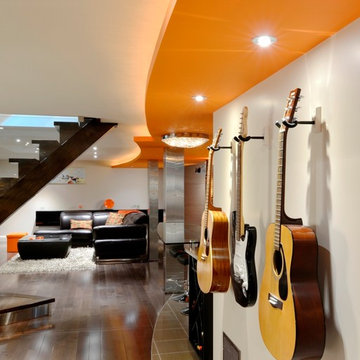
2013 Award Winning Renovation, CHBA
Photographer: Gordon King Photography.
Deisgner: Suzanne Martin-LLS
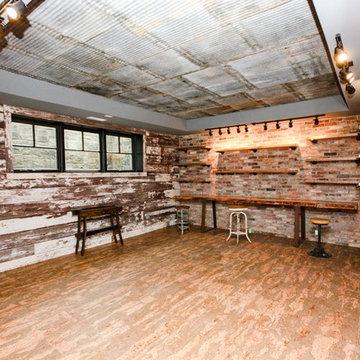
The bar area makes use of reclaimed wood as an accent wall.
Photos By: Thomas Graham
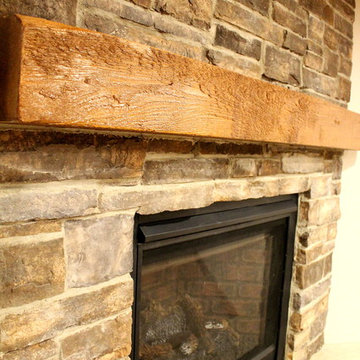
Stone ledge and hearthstone, 6" rough cut cedar mantel, heatilator fireplace, custom finished clear fir trim, waterfall stair cap, solid fir smooth shaker doors, white washed pine t&g ceiling, LED lighting, integrated surround sound w/ hidden AV equipment, oversheeted corrugated subfloor membrane throughout.
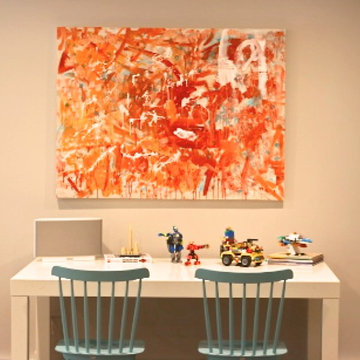
This painting was done by the homeowner's 10 year old son. This was the inspiration for the color palette of aqua, orange, and warm gray.
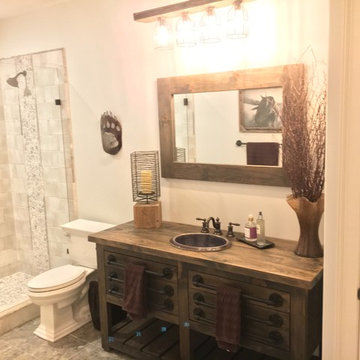
Jon LaMonte - Legendary Renovations
The basement bathroom is highlighted by rustic pieces that tie the bathroom look to the rest of the basement.
278 Billeder af stor orange kælder
6
