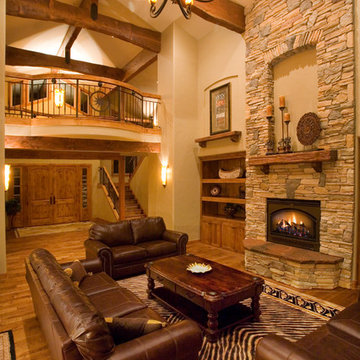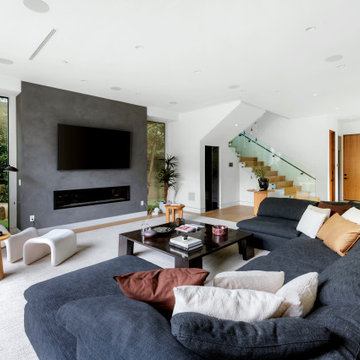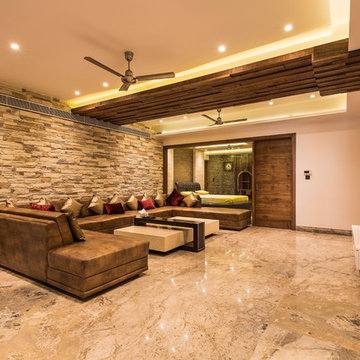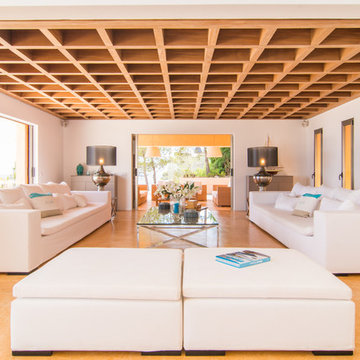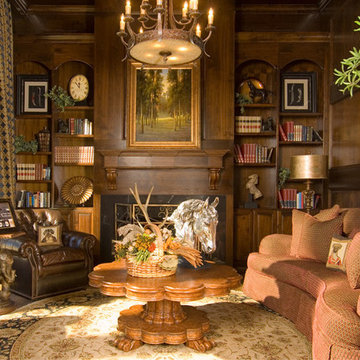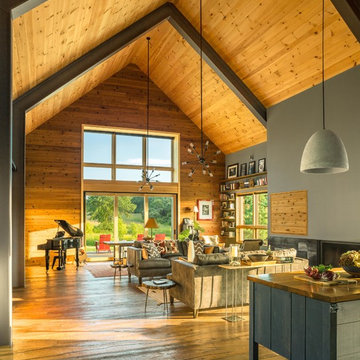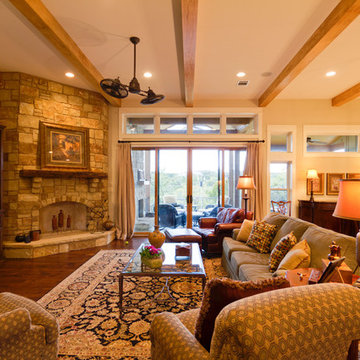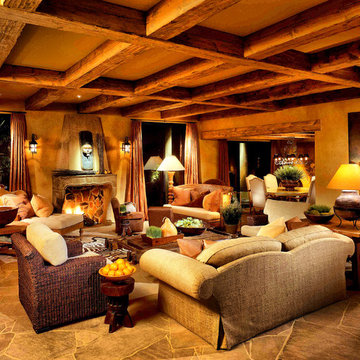2.068 Billeder af stor orange stue
Sorteret efter:
Budget
Sorter efter:Populær i dag
81 - 100 af 2.068 billeder
Item 1 ud af 3

This custom home built in Hershey, PA received the 2010 Custom Home of the Year Award from the Home Builders Association of Metropolitan Harrisburg. An upscale home perfect for a family features an open floor plan, three-story living, large outdoor living area with a pool and spa, and many custom details that make this home unique.

A high performance and sustainable mountain home. We fit a lot of function into a relatively small space by keeping the bedrooms and bathrooms compact.

In the case of the Ivy Lane residence, the al fresco lifestyle defines the design, with a sun-drenched private courtyard and swimming pool demanding regular outdoor entertainment.
By turning its back to the street and welcoming northern views, this courtyard-centred home invites guests to experience an exciting new version of its physical location.
A social lifestyle is also reflected through the interior living spaces, led by the sunken lounge, complete with polished concrete finishes and custom-designed seating. The kitchen, additional living areas and bedroom wings then open onto the central courtyard space, completing a sanctuary of sheltered, social living.

The large Lounge/Living Room extension on a total Barn Renovation in collaboration with Llama Property Developments. Complete with: Swiss Canterlevered Sky Frame Doors, M Design Gas Firebox, 65' 3D Plasma TV with surround sound, remote control Veluxes with automatic rain censors, Lutron Lighting, & Crestron Home Automation. Indian Stone Tiles with underfloor Heating, beautiful bespoke wooden elements such as Ash Tree coffee table, Black Poplar waney edged LED lit shelving, Handmade large 3mx3m sofa and beautiful Interior Design with calming colour scheme throughout.
This project has won 4 Awards.
Images by Andy Marshall Architectural & Interiors Photography.

The Sater Design Collection's luxury, Mediterranean home plan "Gabriella" (Plan #6961). saterdesign.com
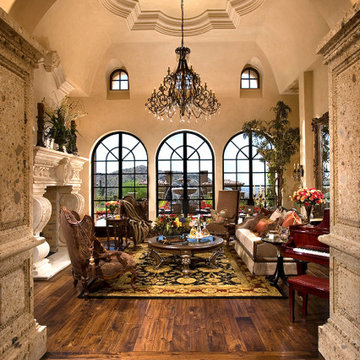
This traditional & moody living room features traditional furniture and a round wood coffee table in the center of a black and gold rug. A built-in fireplace with custom molding acts as the focal point of the room.
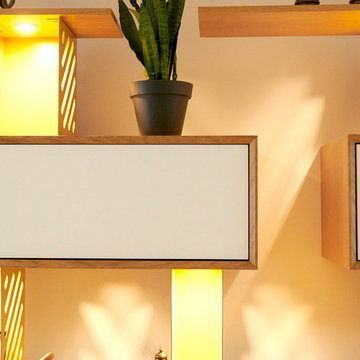
Conception d'un agencement sur mesure dans une maison de ville.
Depuis des années les propriétaires de cette maison n'arrivaient pas meubler leur salon. Cette pièce est toute en longueur avec peu de recul et le mûr faisant face à l'entrée est divisé en deux par une colonne technique.
La contrainte a donc été de faire "disparaitre" la colonne afin d'unifier les deux pans de mûrs sans pour autant étouffer le reste de la pièce. Pour ce projet nous avons osé marier le chêne, l'ardoise et le laiton ce qui donne un rendu unique et qualitatif à l'ensemble.
Prestations : Conception, suivi de fabrication et installation.
Dimensions : L:540cm x H:210 x P:55cm
Matériaux : Latté chêne, mdf peint, plaque ardoise et tôle thermolaquée finition laiton.
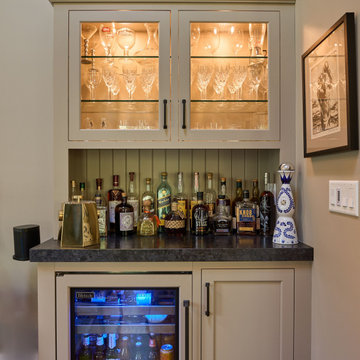
Completed living space boasting a bespoke fireplace, charming shiplap feature wall, airy skylights, and a striking exposed beam ceiling.
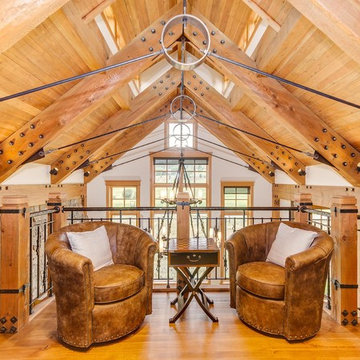
Library loft, above the Great Room
Timber Frame and Structural Design by Trilogy Partners. Furnishings by Trilogy Partners and Arhaus. Quarter Sawn Oak Hardware Floors.
Photo Michael Yearout
Photo Credit: Michael Yearout
2.068 Billeder af stor orange stue
5




