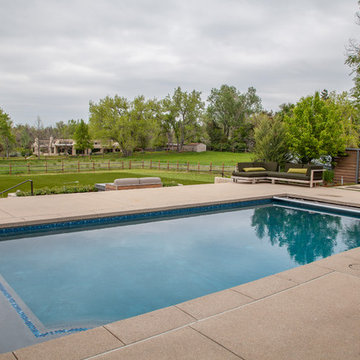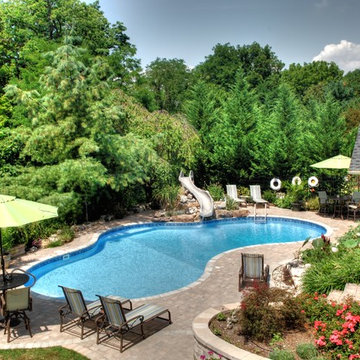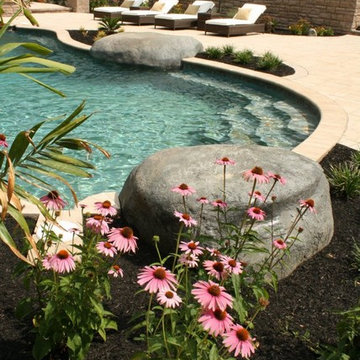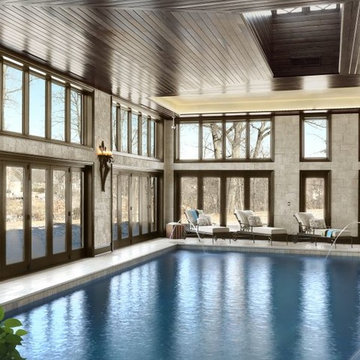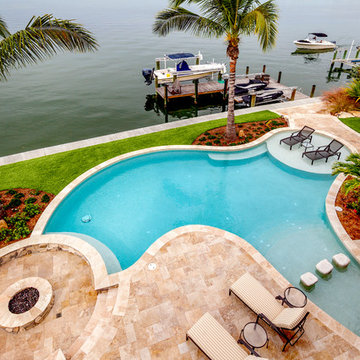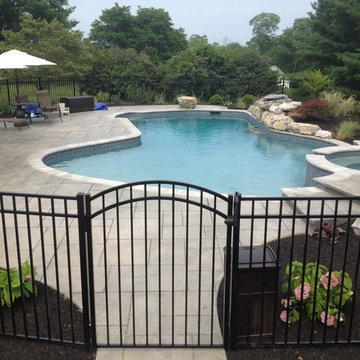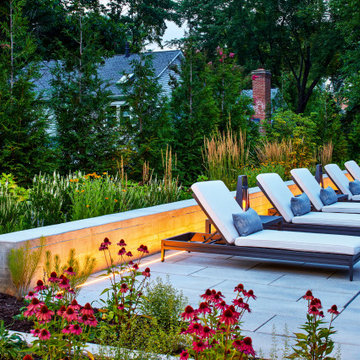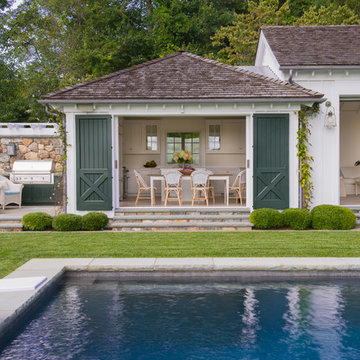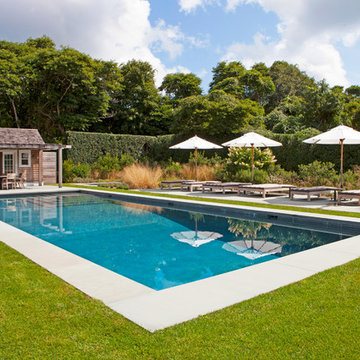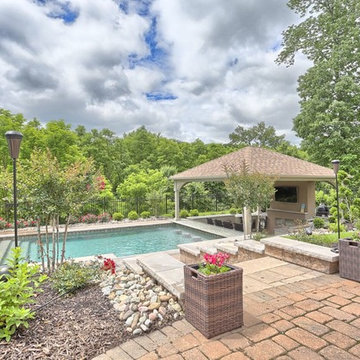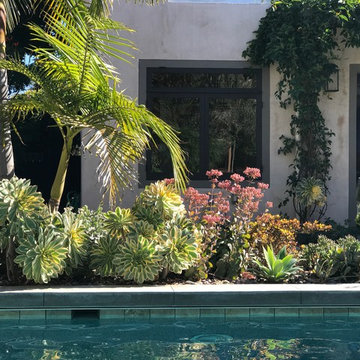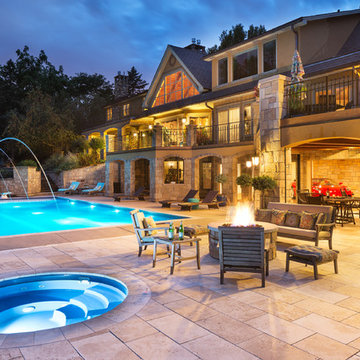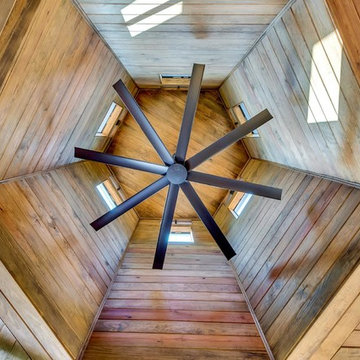7.689 Billeder af stor pool med betonsten
Sorteret efter:
Budget
Sorter efter:Populær i dag
121 - 140 af 7.689 billeder
Item 1 ud af 3
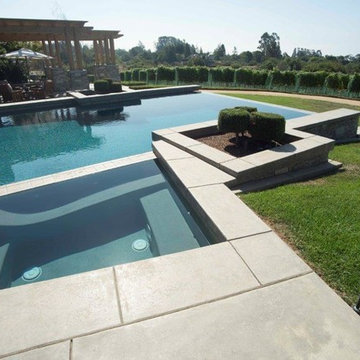
Here one can lay by the poolside and gaze out past the hard geometry that leads to the pool's flowing endless edge where green plants and a green vineyard counters with the natural ruffles and stuff that plant life and nature has to offer
John Luhn
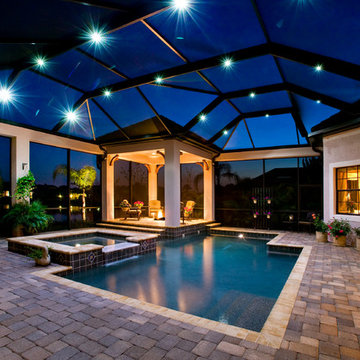
This private residence, designed and built by John Cannon Homes, showcases French Country architectural detailing at the exterior, with touches of traditional and french country accents throughout the interior. This 3,776 s.f. home features 4 bedrooms, 4 baths, formal living and dining rooms, family room, study and 3-car garage. The outdoor living area with pool and spa also includes a gazebo with fire pit.
Gene Pollux Photography
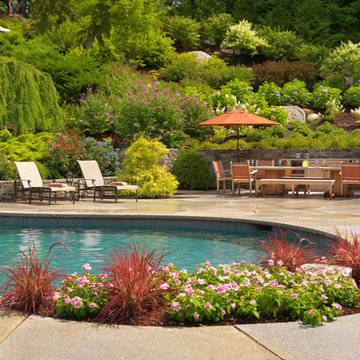
This property, originally with two residences and an existing pool, was transformed into the ultimate family center of activity. Collaboration was essential to accommodate architectural renovations. The property includes pool with dramatic waterfall, spa, outdoor fireplace, sportcourt, outdoor kitchen, lush plantings, and plenty of play lawn for an active family.
Photography: Richard Mandelkorn Photography
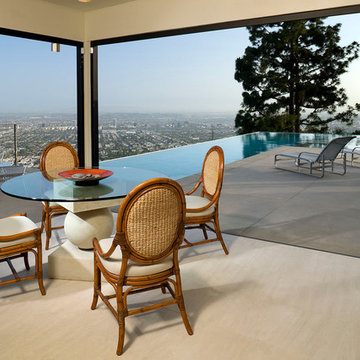
What a beautiful city view from the pool area! Open your home and bring your view indoors.
Call Lanai Doors today for a free quote.
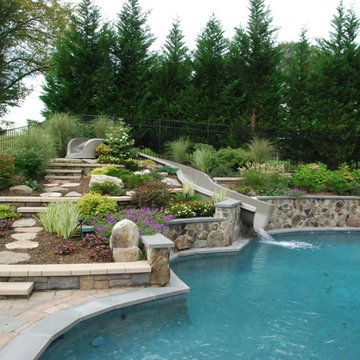
Our client wanted us to create a kid friendly usable backyard complete with custom pool with Dolphin waterslide, spa, landscaping, Sport Court, outdoor kitchen, multiple pergolas, new front entrance walkway and terraced retaining walls.
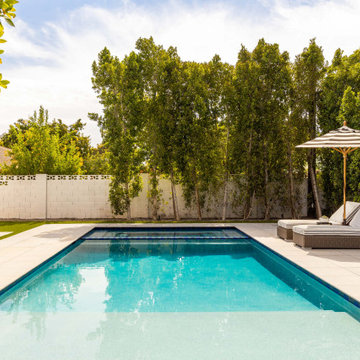
The clean lines of this pool and spa combination are very pleasing to the eye. The huge Baja step is an excellent place for children to play or to relax in the shallow water.
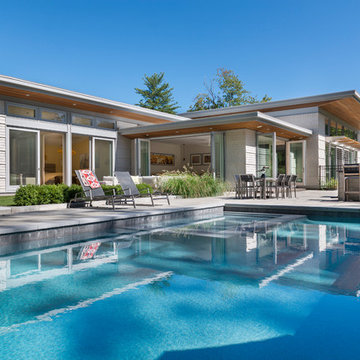
This new modern house is located in a meadow in Lenox MA. The house is designed as a series of linked pavilions to connect the house to the nature and to provide the maximum daylight in each room. The center focus of the home is the largest pavilion containing the living/dining/kitchen, with the guest pavilion to the south and the master bedroom and screen porch pavilions to the west. While the roof line appears flat from the exterior, the roofs of each pavilion have a pronounced slope inward and to the north, a sort of funnel shape. This design allows rain water to channel via a scupper to cisterns located on the north side of the house. Steel beams, Douglas fir rafters and purlins are exposed in the living/dining/kitchen pavilion.
Photo by: Nat Rea Photography
7.689 Billeder af stor pool med betonsten
7
