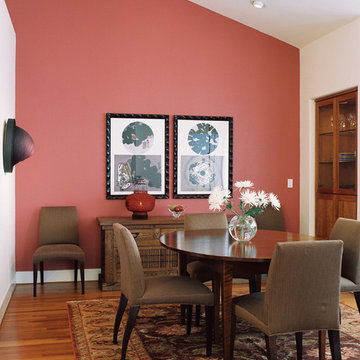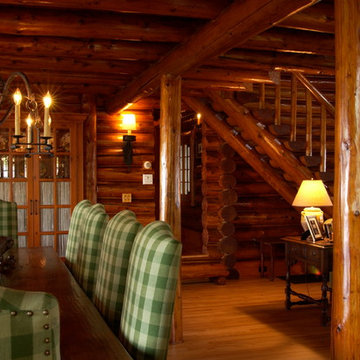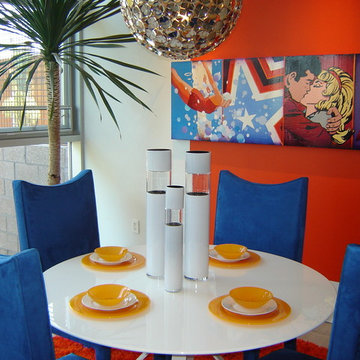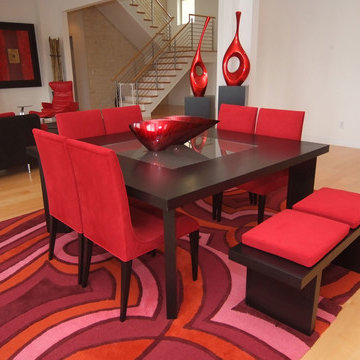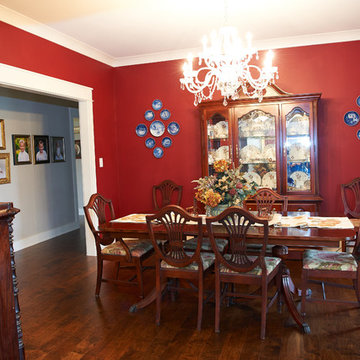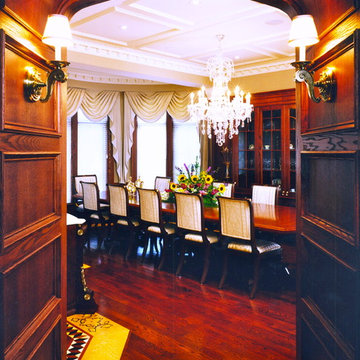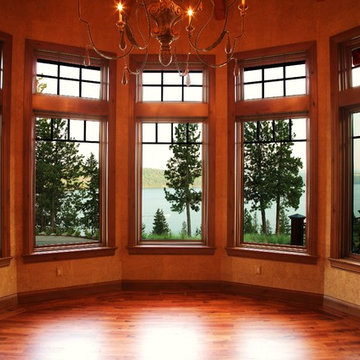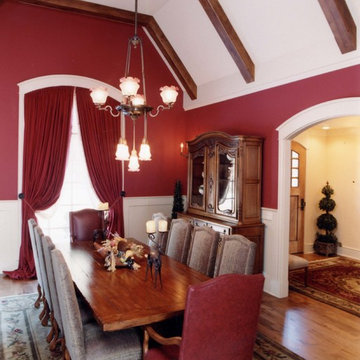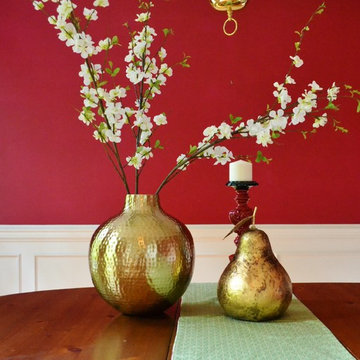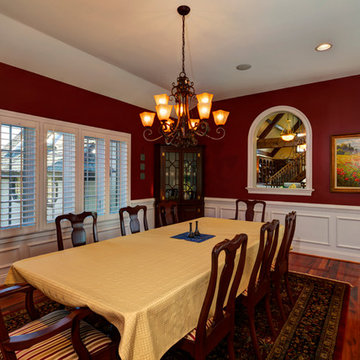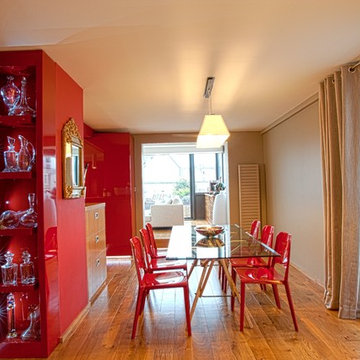430 Billeder af stor rød spisestue
Sorteret efter:
Budget
Sorter efter:Populær i dag
101 - 120 af 430 billeder
Item 1 ud af 3
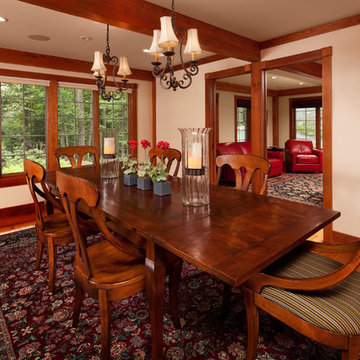
Yankee Barn Homes - The post and beam dining room has pocket doors which open onto the media room.
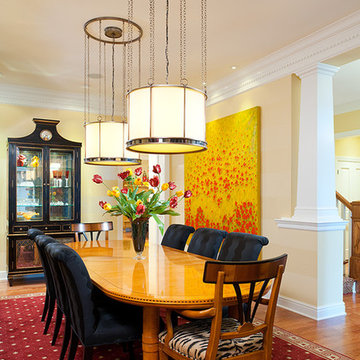
This is a project for our clients' new home where we worked to select new pieces to team with the old in an attempt to achieve a cohesive look that encompasses both client's personalities and individuality. We took both traditional and contemporary styles and combined them to pull together a space where both parties feel at home. It worked! The client's comment when interviewed for Housetrends magazine stated "Even though we both came from our own homes, those are a foreigh place now. We feel relaxed and at home in our new space."
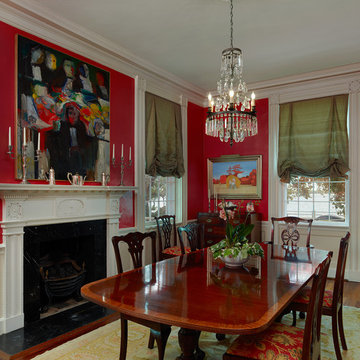
The owners requested a vibrant dining space for lively dinner conversation; Red walls complement the bold artwork and beautiful pierced woodwork.
Featured in Charleston Style + Design, Winter 2013
Holger Photography
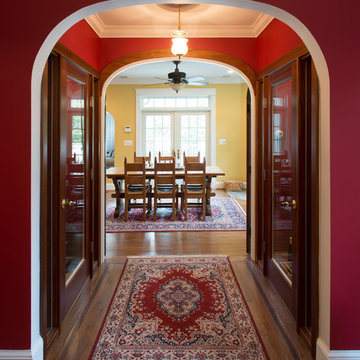
Michael Wilkinson
View from the formal dining room through double arched doorway flanked by wine closets to the informal entertianing room. The 500 sq.ft. addition is open to the kitchen and has a pizza oven and table for casual gatherings. The clients really wanted symmetrical lines in the addition. The living room/dining room connection in the original house had an arched opening. The designer meticulously lined up the new opening to the tasting room with the arched opening between the living room and original dining room. The client loves seeing layers of arched doors from room to room.
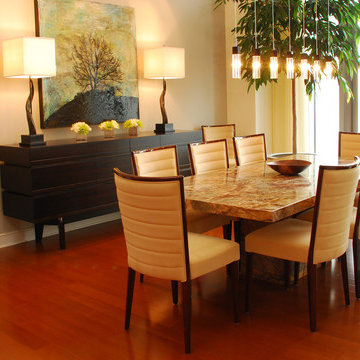
When Mike and Joan Walters purchased a penthouse in The Luxe, a 23-story luxury condominium near Piedmont Park in Atlanta, they called on Margaret Barnett, Barnett & Co., and her associate Walter Kennedy to design the interiors and consult on furniture selections.
For sourcing most of their furnishings, the Walters looked to another designer they’d known and worked with, Atlanta Cantoni’s Mercedes Williams.
The Walters ProjectThe finished product demonstrates that this turned out to be a brilliantly creative collaboration among client, designers and Cantoni.
With each room framed by the wraparound balcony and spectacular views, the 3,200-square foot penthouse is washed in natural light, the team’s basic design element.
The beautiful wood floors and custom cabinetry and stone flooring and fireplace anchor a palette of warm neutral colors––from black to white, from dark chocolates to buttery yellows–– that blend into a harmonious unity throughout. Subtle accents are delivered by lighting, antique carpets, accessories and art.
The Walters ProjectThe collaboration was clockwork. Says Mercedes, “I’d meet with the client and designers in our showroom to discuss the project and tour our collections. The designers and I fine-tuned the options, then again with the client to finalize their selections. On a project like this, you really appreciate Cantoni’s huge selection and in-stock inventory.”
Mike sums it up: “Joan and I knew perfectly well what we wanted and Margaret, Walter and Mercedes tuned in to our vision and made it reality. Life is good when you can blend the ideas of smart, accomplished people to create a fantastic home.”
The Walters ProjectThanks to Mike and Joan for choosing Cantoni and for permitting us to showcase their fantastic new home in this eNewsletter. Thanks as well to Margaret Barnett and Walter Kennedy and finally, congrats to Mercedes Williams and Cantoni Atlanta for their contribution.
Great Design Is a Way of Life—especially at the top of the world!
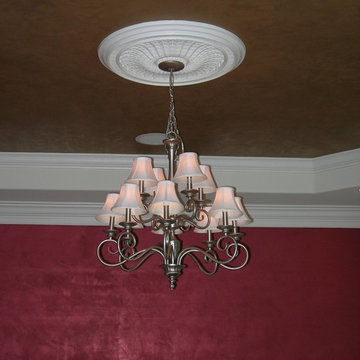
Soft shimmering textures on the walls and ceiling of this elegant dining room.
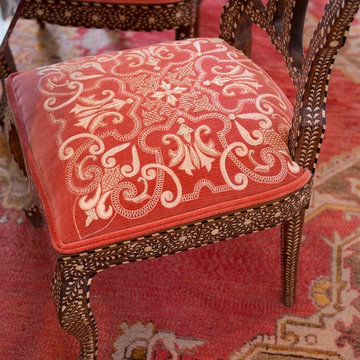
Dining room fit for a king featuring an oversize Turkish Oushak rug to unify all eclectic pieces. Contact Larry Lott Interiors for interior design decor.
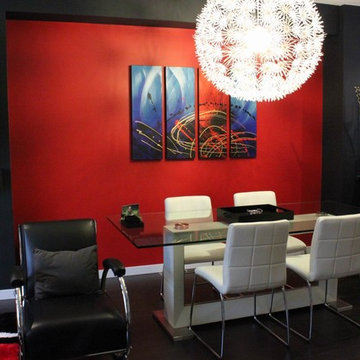
Blue & Red as a part of a happy customer's dining room in Surrey BC, Canada.
This is an exclusive design that's 100% hand-painted from Canada. www.StudioMojoArtwork.com
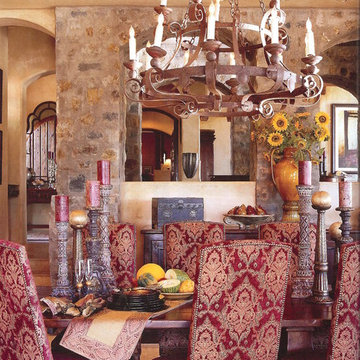
Old world style dining chairs with a deep magenta brocade pattern fabric surround a large trestle based dining table. Above is a custom cove ceiling with scroll iron work detail and wood trim. I custom iron fixture hangs over head. Rubble stone walls separate the dining room from the piano room.
430 Billeder af stor rød spisestue
6
