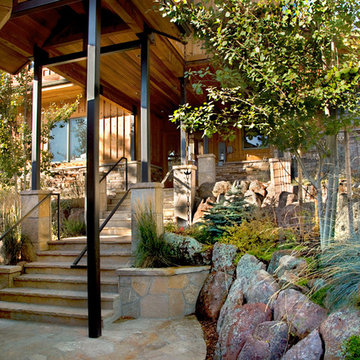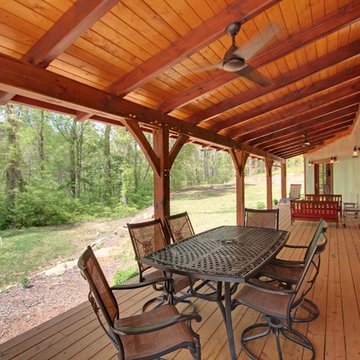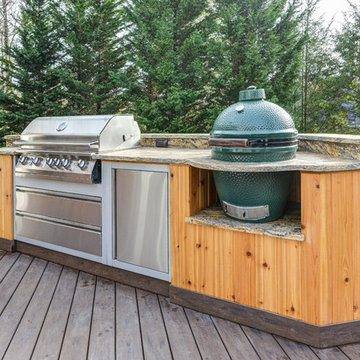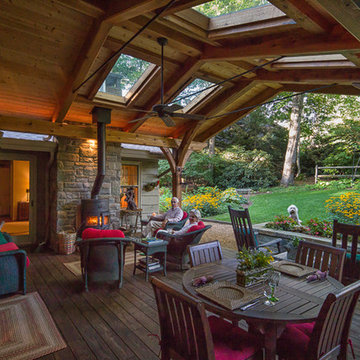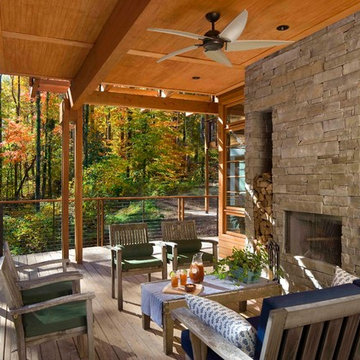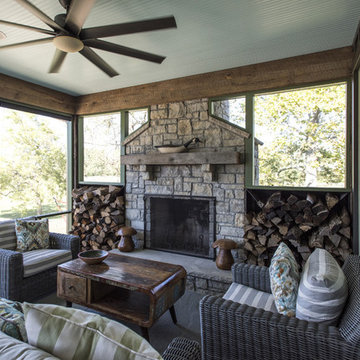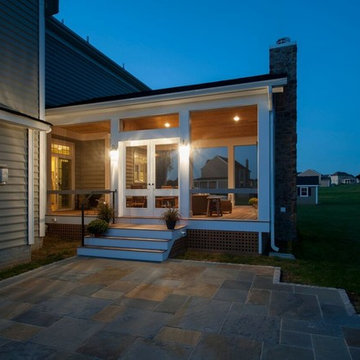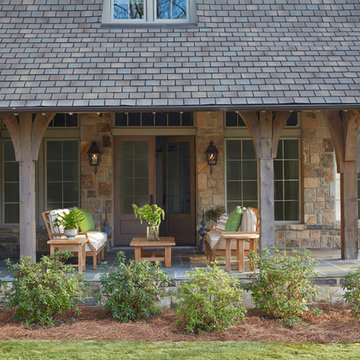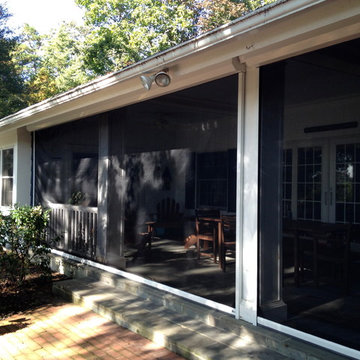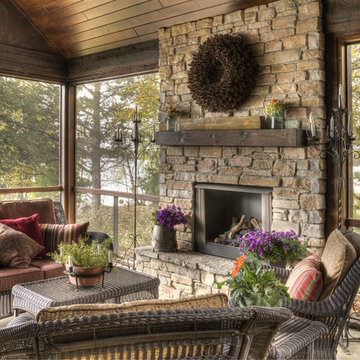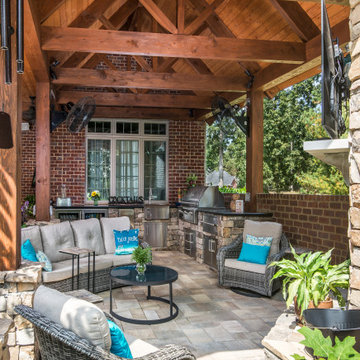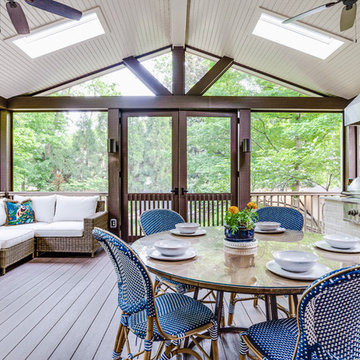840 Billeder af stor rustik veranda
Sorteret efter:
Budget
Sorter efter:Populær i dag
1 - 20 af 840 billeder
Item 1 ud af 3
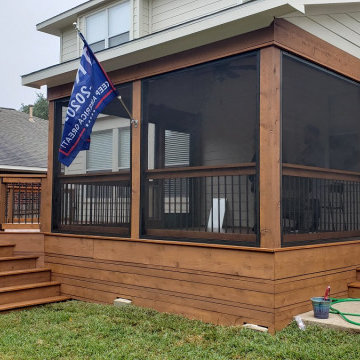
This Round Rock, TX porch and deck are tied in to the home's rear wall. We designed a shed roof porch cover with a closed gable end, finished with soffit and fascia overhangs. The ceiling inside the screened porch is made of prefinished tongue-and-groove Synergy Wood in Clear Pine.
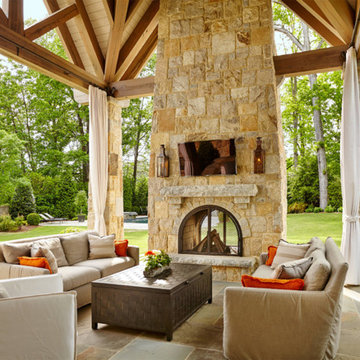
This relaxing rustic porch gives you all the comforts of an indoor living room while surrounded by nature. Light the fireplace and enjoy the ambient light of the Governor gas lanterns in this outdoor living space. http://ow.ly/Ic1930nBu63
See the whole project by T.S. Adams Studio http://ow.ly/eRmf30nBtMI
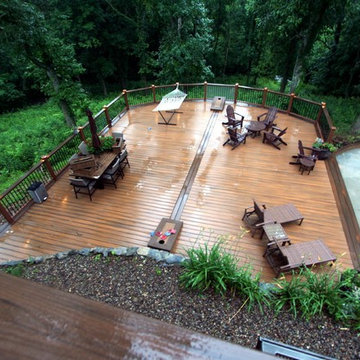
The Waterfall Deck.
Look closely, and you will catch a glimpse of the hidden waterfall tumbling through the woods beyond the deck. Whether reading a book, catching some rays, sneaking a nap, or tossing a quick match of cornhole ( custom Trex cornhole boards courtesy of Lance Kramer), this secluded sun deck is sure to slip you away from the day's stresses.
Dining al fresco overlooking the Green River Reservoir. Natural finish on pine V groove planks. Custom windows and screens.
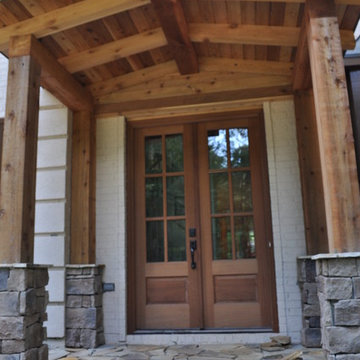
Added a "cover" on the front porch with the same materials used on back addition. Also updated front door making a dramatic difference from before!!!
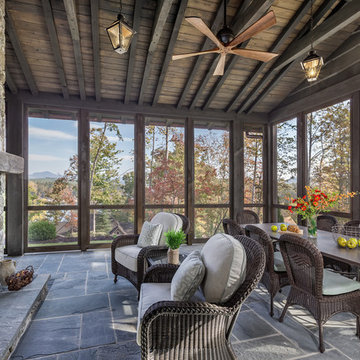
Perched on a knoll atop a lakeside peninsula, this transitional home combines English manor-inspired details with more contemporary design elements. The exterior is constructed from Doggett Mountain stone, tumbled brick and wavy edge siding topped with a slate roof. The front porch with limestone surround leads to quietly luxurious interiors featuring plaster walls and white oak floors, and highlighted by limestone accents and hand-wrought iron lighting.
840 Billeder af stor rustik veranda
1

