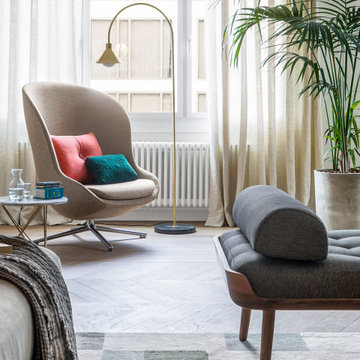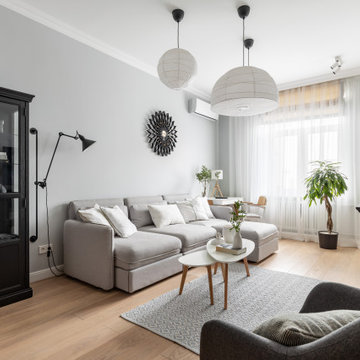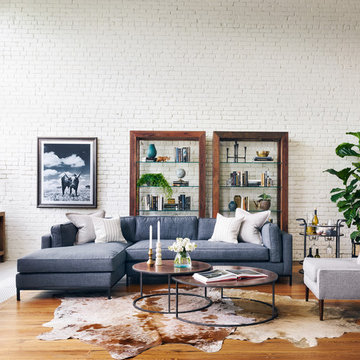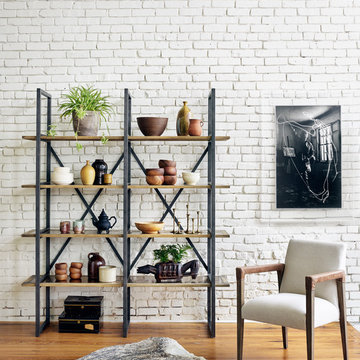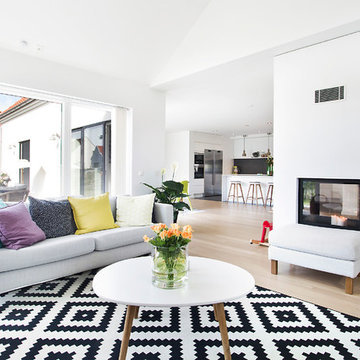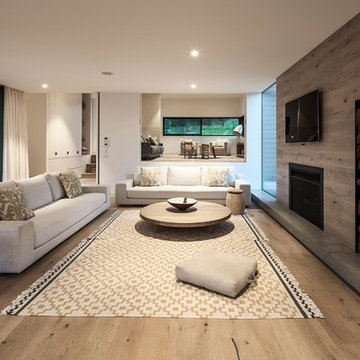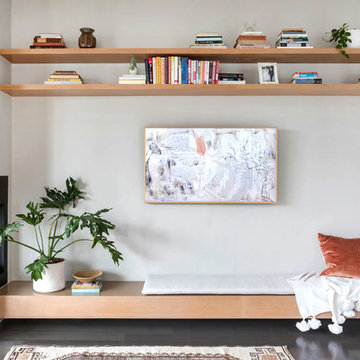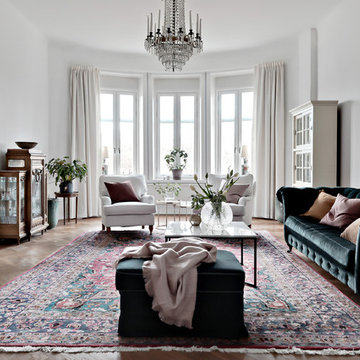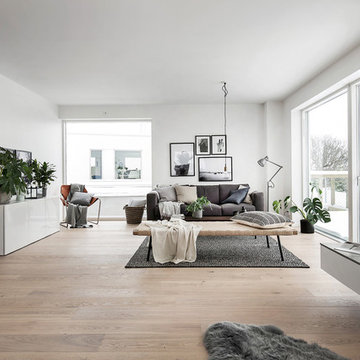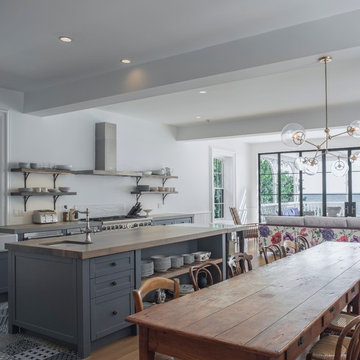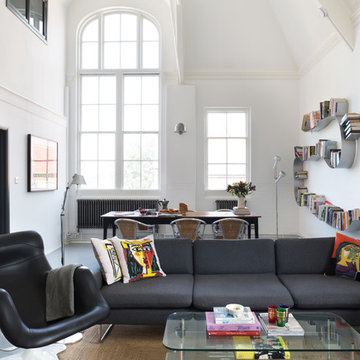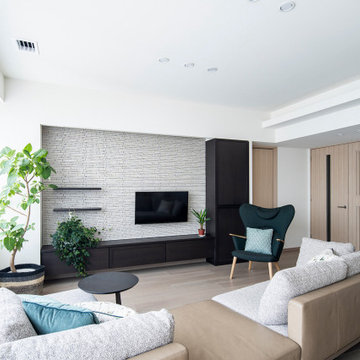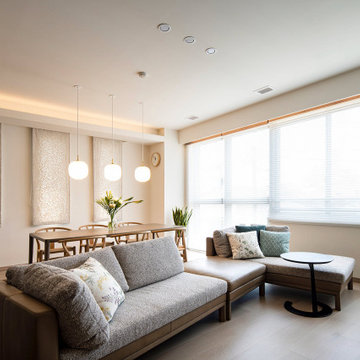3.039 Billeder af stor skandinavisk stue
Sorteret efter:
Budget
Sorter efter:Populær i dag
41 - 60 af 3.039 billeder
Item 1 ud af 3
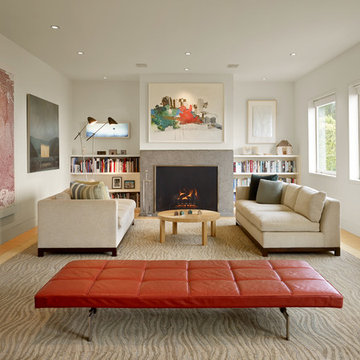
We transformed a 1920s French Provincial-style home to accommodate a family of five with guest quarters. The family frequently entertains and loves to cook. This, along with their extensive modern art collection and Scandinavian aesthetic informed the clean, lively palette.
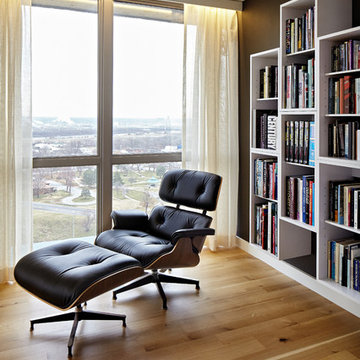
A smaller display unit was made for the homeowner's reading/book area where they can relax in a comfy chair overlooking the condo's view of Kansas City.
Photos by Mike Sinclair Photography
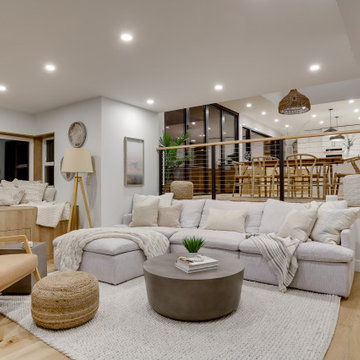
Before the transformation, this space was dark and separated from the kitchen and dining area. Now it is a cozy and seamless extension of the adjoining spaces.
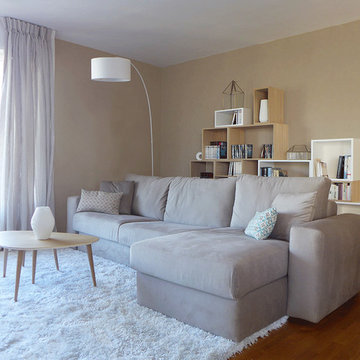
Skéa - Tiphaine Thomas
Voilà une pièce à vivre chaleureuse et reposante, dont le mobilier oscille entre des meubles d’artisanat très travaillés et des meubles de designer très épurés. On mélange ainsi des bois chauds (chêne, manguier) et des bois clairs (pin, frêne). On marie des teintes douces de blanc cassé, beige, grège et on accumule quelques beaux objets en métal filaires dorés.
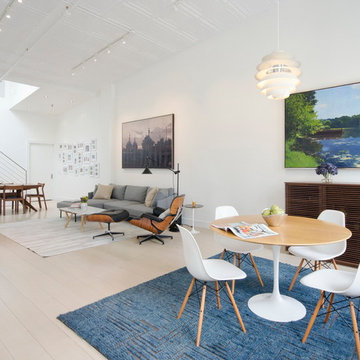
A young couple with three small children purchased this full floor loft in Tribeca in need of a gut renovation. The existing apartment was plagued with awkward spaces, limited natural light and an outdated décor. It was also lacking the required third child’s bedroom desperately needed for their newly expanded family. StudioLAB aimed for a fluid open-plan layout in the larger public spaces while creating smaller, tighter quarters in the rear private spaces to satisfy the family’s programmatic wishes. 3 small children’s bedrooms were carved out of the rear lower level connected by a communal playroom and a shared kid’s bathroom. Upstairs, the master bedroom and master bathroom float above the kid’s rooms on a mezzanine accessed by a newly built staircase. Ample new storage was built underneath the staircase as an extension of the open kitchen and dining areas. A custom pull out drawer containing the food and water bowls was installed for the family’s two dogs to be hidden away out of site when not in use. All wall surfaces, existing and new, were limited to a bright but warm white finish to create a seamless integration in the ceiling and wall structures allowing the spatial progression of the space and sculptural quality of the midcentury modern furniture pieces and colorful original artwork, painted by the wife’s brother, to enhance the space. The existing tin ceiling was left in the living room to maximize ceiling heights and remain a reminder of the historical details of the original construction. A new central AC system was added with an exposed cylindrical duct running along the long living room wall. A small office nook was built next to the elevator tucked away to be out of site.
3.039 Billeder af stor skandinavisk stue
3





