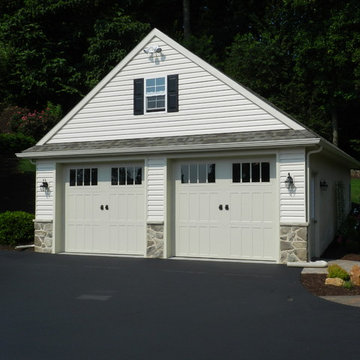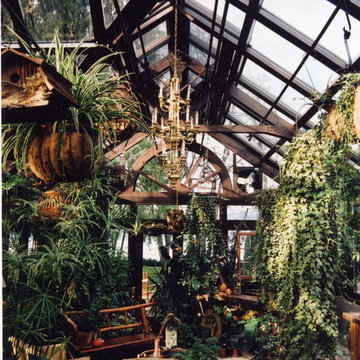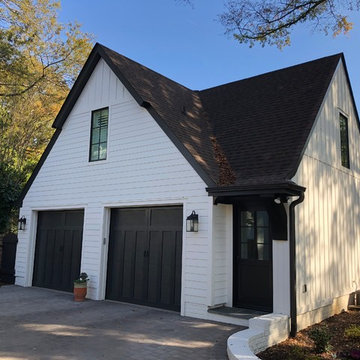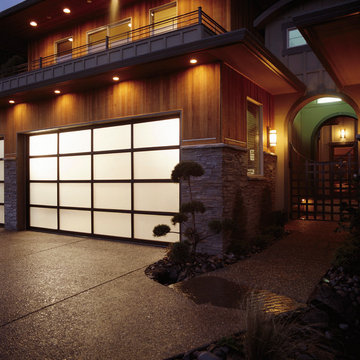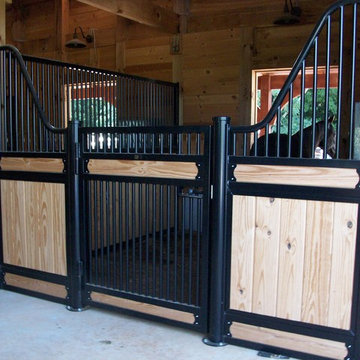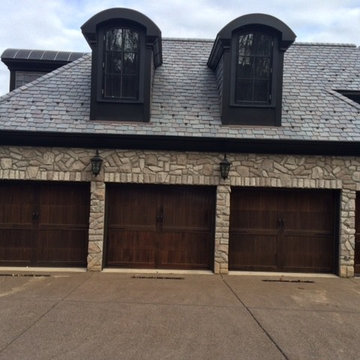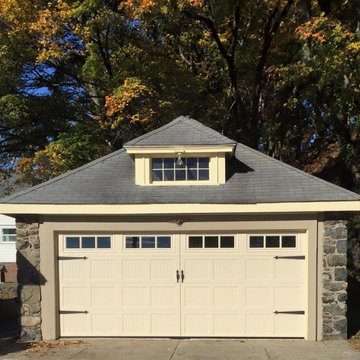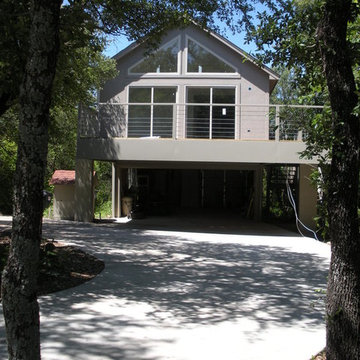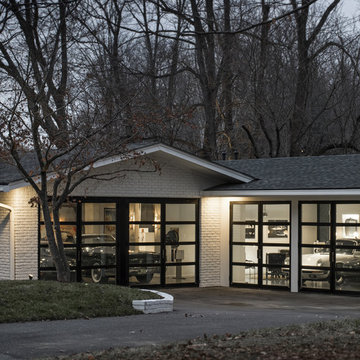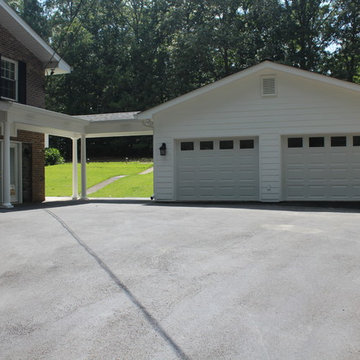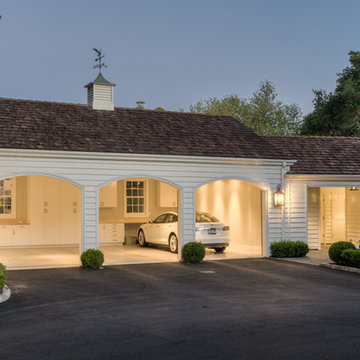872 Billeder af stor sort garage og skur
Sorteret efter:
Budget
Sorter efter:Populær i dag
41 - 60 af 872 billeder
Item 1 ud af 3
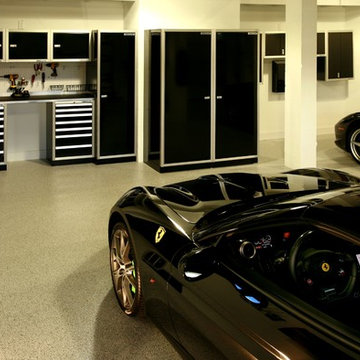
After creating custom cabinets for more than 30 years, we are the premiere authority for your garage storage needs, with many options including uppers, base, tall and oversize cabinets that are easy to clean and provide added support. Our designers will provide you with the resources to offer more space for the ultimate tool and car collection.
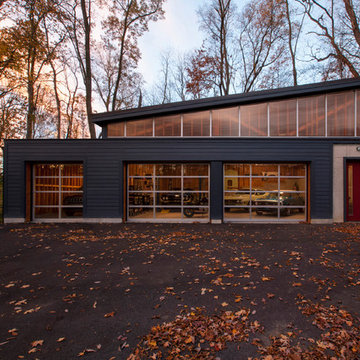
Front garage elevation highlights glass overhead doors and clerestory shed roof structure. - Architecture + Photography: HAUS
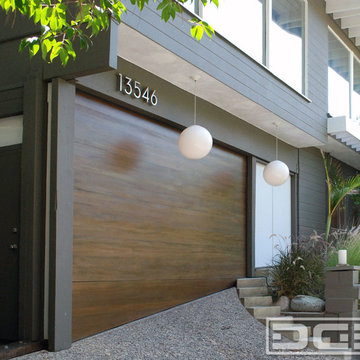
Not all garage doors are created equal. Dynamic Garage Doors are custom designed for each individual project. Our full custom design and manufacturing abilities allow us to create unique custom garage doors that naturally blend into each home's authentic architectural style.
This Mid Century style carport was converted into a fully functional garage but presented a problem when it came time to retrofit it with a custom wood garage door. Since the ground was pitched at a sloping angle it required the need of a custom designed asymmetrical garage door that would compensate for the huge gap at the bottom of the garage door opening. Taking careful measurements was of essence to handcraft a garage door that would fit perfectly into the awkwardly shaped garage opening. Once everything was calculated to perfection our designers came up with a minimalistic Mid Century style garage door design that would complement the home's architectural elements. The answer was a fine-lined garage door design with horizontal tongue and groove slats in solid mahogany that were carefully stained to simulate and match the home's existing ipe wood accents. We opted for ipe-stained mahogany in lieu of real ipe to save the client on the custom garage door cost while still delivering a garage door that will last a lifetime and look like a naturally blended architectural element of the home.
Enclosing the carport and adding a Dynamic Garage Door re-purposed and graduated a simple carport to a fully functional garage with a working automatic garage door. Investing in a custom garage door for this sloping carport will prove to return the investment at time of resale. Not to mention, of course, the curb appeal enhancement it gave the home.
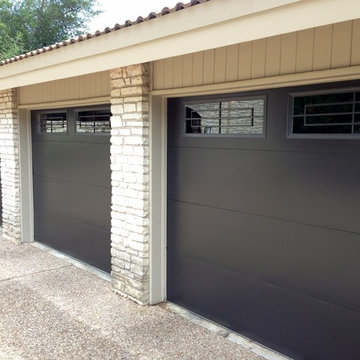
Kynar 500 coated metal clad doors in Berridge Dark Bronze color and Long panel windows with custom fabricated mullions.
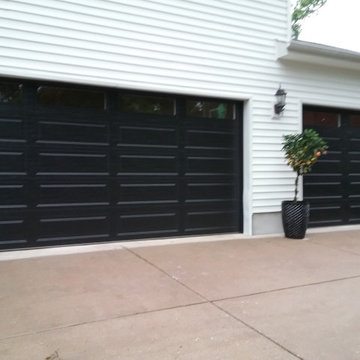
Bold and dark colors in garage doors are trending across all styles but particularly for modern and contemporary doors. These black garage doors with long panels and elongated windows are PERFECT for adding a modern feature to this home's exterior (Glendale Mo). Constructed from premium insulated steel these doors are also compatible with smart technology for safety and convenience too. | Project and Photo Credits: ProLift Garage Doors of St. Louis
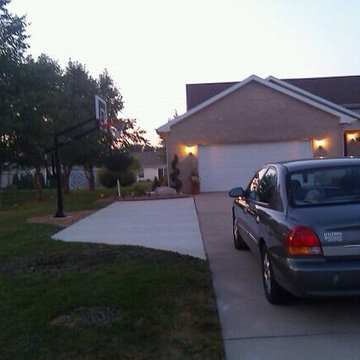
Joe assembled his Pro Dunk Silver Basketball System after installing another concrete slab to make the driveway wider for the playing area. It is on the side of the newer concrete driveway area in front of his residence. The dimensions of the playing area are 30 feet wide and 30 feet deep. His residence is located in Merrillville This is a Pro Dunk Silver Basketball System that was purchased in July of 2010. It was installed on a 30 ft wide by a 30 ft deep playing area in Merrillville, IN. Browse all of Joe E's photos navigate to: http://www.produnkhoops.com/photos/albums/joe-30x30-pro-dunk-silver-basketball-system-559/
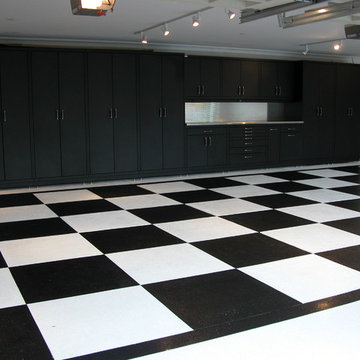
Steel Cabinetry and metal backsplash. Checkered tile flooring. Garage Solutions, Inc.
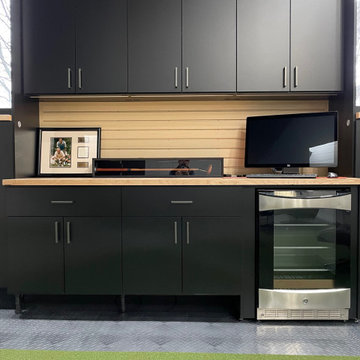
Large two car space with 14 foot high ceiling converted to golf practice space. Project includes new HVAC, remodeled attic to create ceiling Storage bay for Auxx Lift electric platform to park storage containers, new 8‘ x 18‘ door, Trackman golf simulator, four golf storage cabinets for clubs and shoes, 14 foot high storage cabinets in black material with maple butcher block top to store garage contents, golf simulator computers, under counter refrigerator and provide entertainment area for food and beverage. HandiWall in Maple color. Electric screen on overhead door is from Advanced ScreenWorks, floor is diamond pattern high gloss snapped down with portions overlaid with Astroturf. Herman Miller guest chairs.
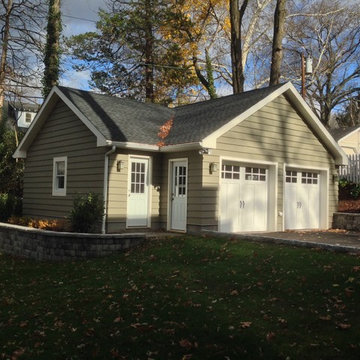
2-car garage and work-shed in place of prior, demolished garage. New asphalt drive with Belgian block border. Construction by The House Guys.
872 Billeder af stor sort garage og skur
3
