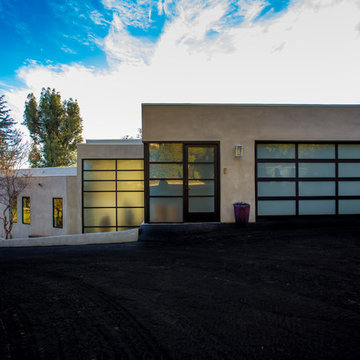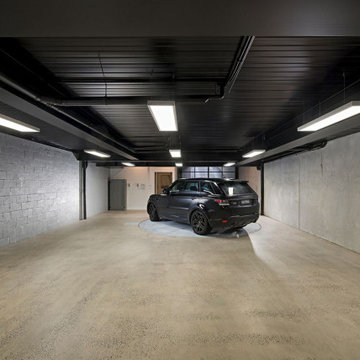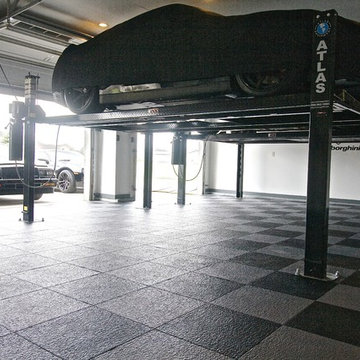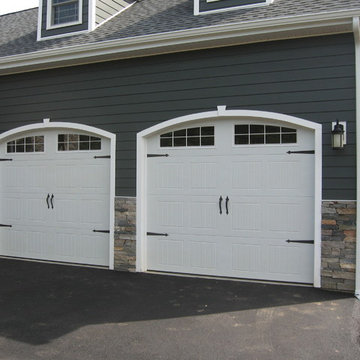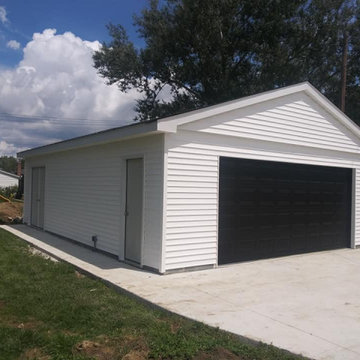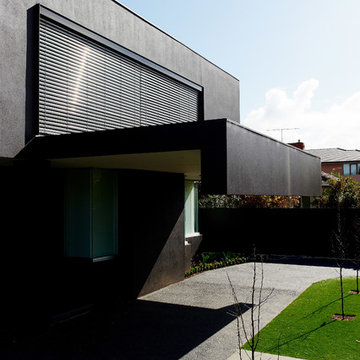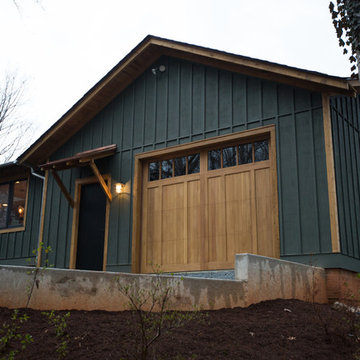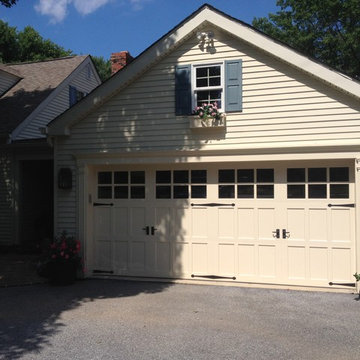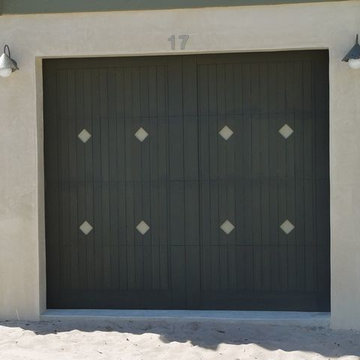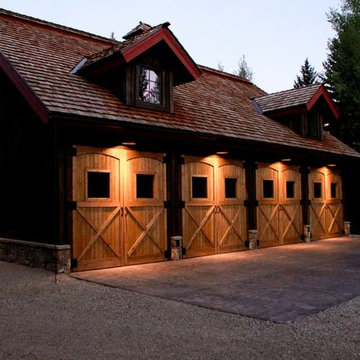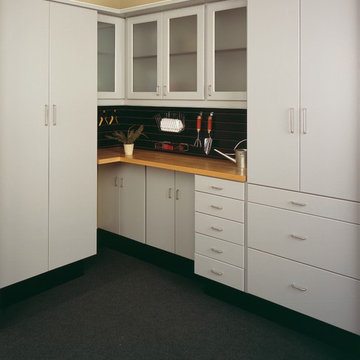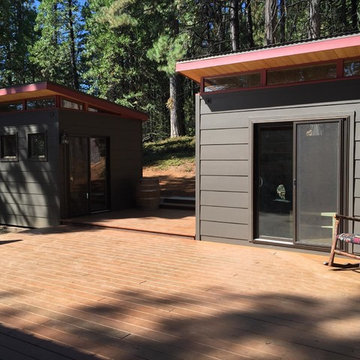872 Billeder af stor sort garage og skur
Sorteret efter:
Budget
Sorter efter:Populær i dag
121 - 140 af 872 billeder
Item 1 ud af 3
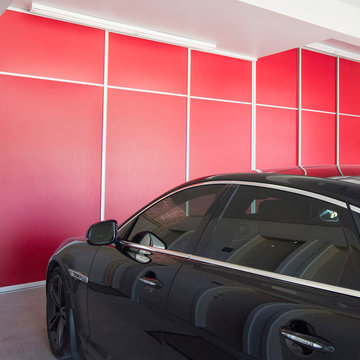
Use your garage to it's fullest potential with clever and attractive storage solutions by WeDoClosets Inc. Featuring 12' tall sliding doors made from marine-grade polymer panels, satin aluminum frames and premium rollers that ensure effortless opening and closing, this unit is both functional and elegant. The wall-to-wall adjustable shelving provides amazing storage options. The custom bike storage is easy to use and makes the most of the space. The high quality materials used in construction ensure this garage will be looking beautiful for years to come.
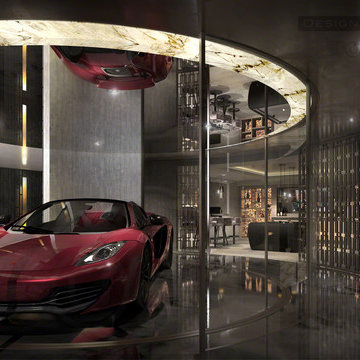
This render (CGI) shows how close our concept came to the finished reality.
Incorporating your trophy sports car on a turntable as the centre focal point to your boys den. Gentleman's club touches like antiqued metal fretwork, leather padded walls and dark smoke mirror backdrops lend a more sophisticated man cave space.
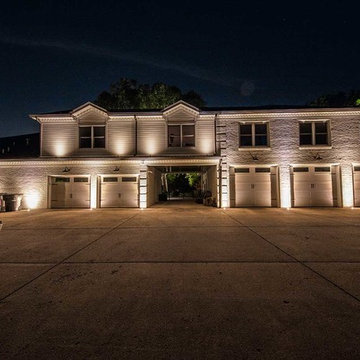
Recessed in-ground low voltage well lights, core drilled into existing concrete driveway to up light the garage side facade of the home.
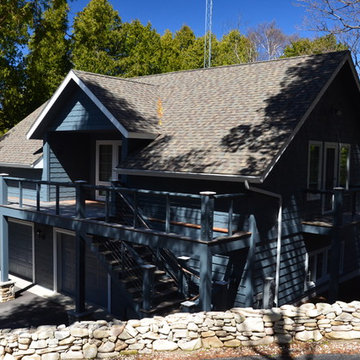
Another view of the above garage living space. Photo by: Tom Birmingham
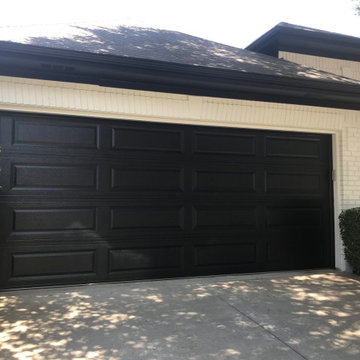
Do you love high-contrast, black and white designs? Complete the look with a sleek black garage door! The choice of a black Long Raised Panel door really pulls together the exterior of this house, truly eye-catching! Ready for a door refresh? Contact us today for your free on-site estimate! You can reach us at (972)-422-1695 or at PlanoOverhead.com/contact-us/
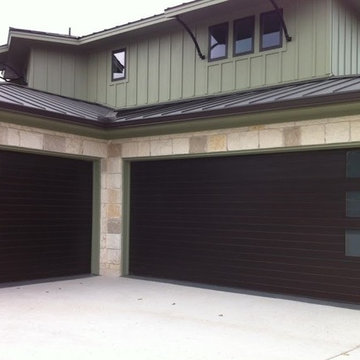
This home was showcased at the 2012 Austin Parade of Homes. The redwood slats run horizontally for a clear and less distressed presentation. These doors were stained with dark oak Sikkens stain. The custom-built windows are designed to match the features of the home. The doors are insulated to protect against heat and cold.
The doors were designed, custom-built and installed by Cedar Park Overhead Doors, which has been serving the Austin area for more than 30 years.
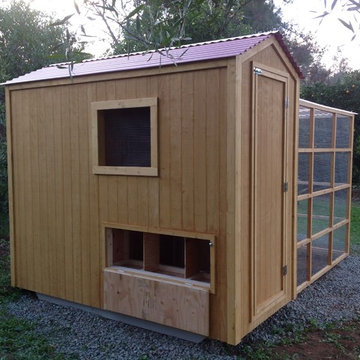
This beautiful modern style coop we built and installed has found its home in beautiful rural Alpine, CA!
This unique unit includes a large 8' x 8' x 6' chicken run attached a half shed / half chicken coop combination!
Shed/Coop ("Shoop") measures 8' x 4' x 7'6" and is divided down the center to allow for chickens on one side and storage on the other.
It is built on skids to deter moisture and digging from underside. Coop has a larger nesting box that open from the outside, a full size barn style door for access to both sides, small coop to run ramp door, thermal composite corrugated roofing with opposing ridgecap and more! Chicken run area has clear UV corrugated roofing.
This country style fits in nicely to the darling property it now calls home.
Built with true construction grade materials, wood milled and planed on site for uniformity, heavily weatherproofed, 1/2" opening german aviary wire for full predator protection
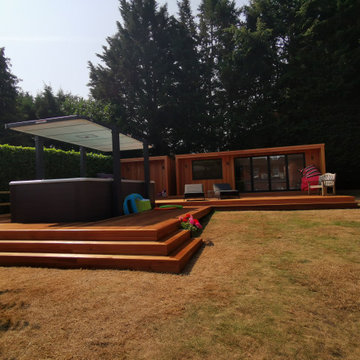
The original idea was to build a contemporary cedar-clad garden room which could be used as a work-from-home space and gym. With a Primrose project its OK to change the plan half way through and theses photos illustrate this perfectly!
Although not typical, scope-creep can happen when clients see the room taking shape and decide to add the odd enhancement, such as decking or a patio. This project in Rickmansworth, completed in August 2020, started out as a 7m x 4m room but the clients needed somewhere to store their garden furniture in the winter and an ordinary shed would have detracted from the beauty of the garden room. Primrose therefore constructed, not a shed, but an adjacent store room which mirrors the aesthetic of the garden room and, in addition to housing garden furniture, also contains a sauna!
The decking around the swim spa was then added to bring all the elements together. The cedar cladding and decking is the highest grade Canadian Western Red Cedar available but our team still reject boards that don’t meet the specific requirements of our rooms. The rich orange-brown tones are accentuated by UV oil treatment which keeps the Cedar looking pristine through the years.
872 Billeder af stor sort garage og skur
7
