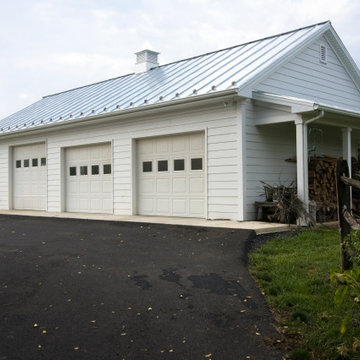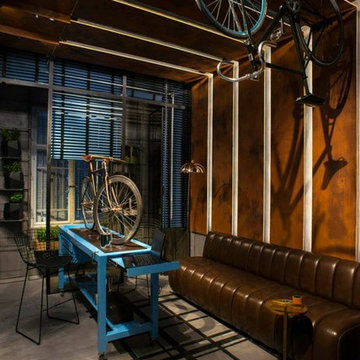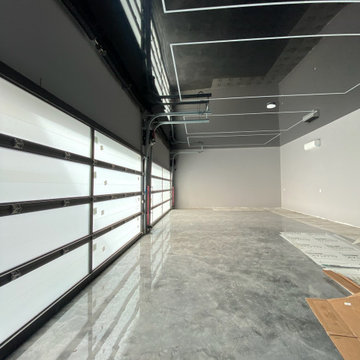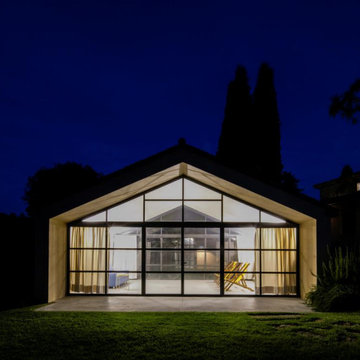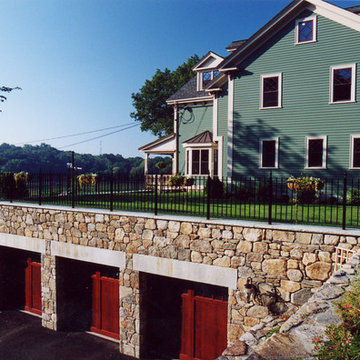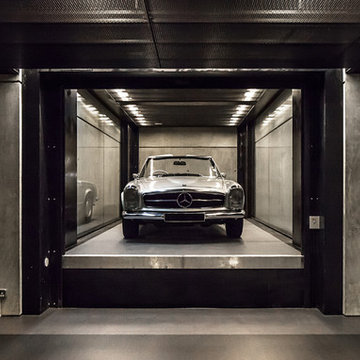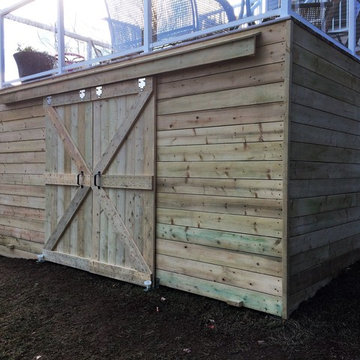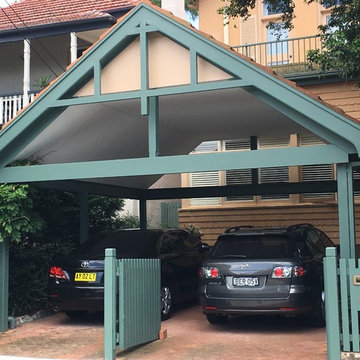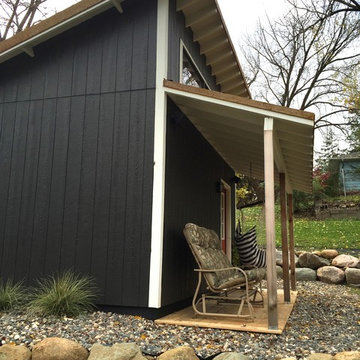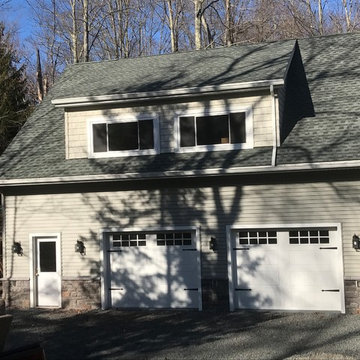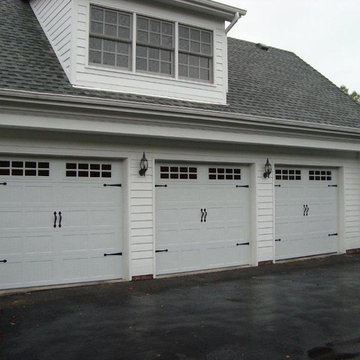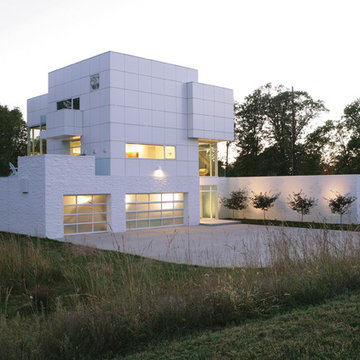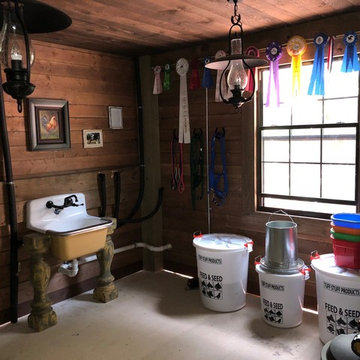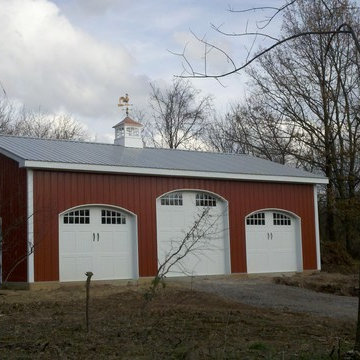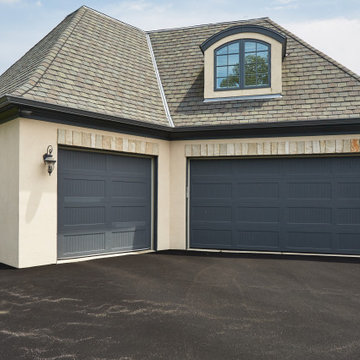872 Billeder af stor sort garage og skur
Sorteret efter:
Budget
Sorter efter:Populær i dag
101 - 120 af 872 billeder
Item 1 ud af 3
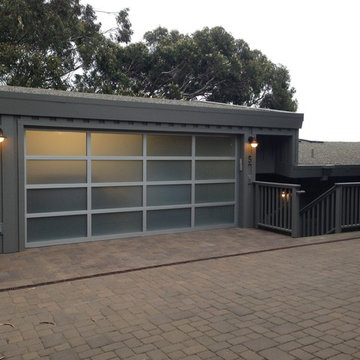
In this large-scale home addition / remodel located in Marin County, we created a second building adjacent to the home featuring a new extended two car garage on the top floor with enough space to accommodate a small painting studio. On the lower floor we constructed a full studio living space, which includes a bedroom, bathroom, kitchen, and office area. To make travel simpler between the two buildings we created a beautiful and spacious sky lit formal entry connecting it to the main home.
We also opened up the downstairs spaces into one large workshop-suitable space with generous views of San Francisco and the surrounding bay area. Below that, we dug out the basement/crawl space area to create a private and separate office space with a bathroom. A large rear deck was installed connected to the second unit and all available “orphan” spaces were fully utilized to maximize the storage capacity of the property. In addition all new windows and exterior doors were installed throughout the house to upgrade the home so that it truly lived up to the promises made at the new front entry.
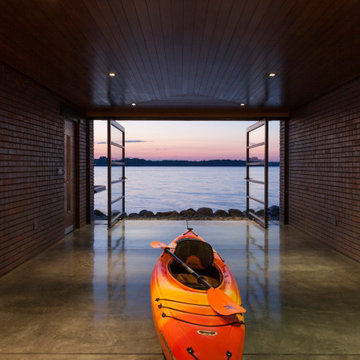
A tea pot, being a vessel, is defined by the space it contains, it is not the tea pot that is important, but the space.
Crispin Sartwell
Located on a lake outside of Milwaukee, the Vessel House is the culmination of an intense 5 year collaboration with our client and multiple local craftsmen focused on the creation of a modern analogue to the Usonian Home.
As with most residential work, this home is a direct reflection of it’s owner, a highly educated art collector with a passion for music, fine furniture, and architecture. His interest in authenticity drove the material selections such as masonry, copper, and white oak, as well as the need for traditional methods of construction.
The initial diagram of the house involved a collection of embedded walls that emerge from the site and create spaces between them, which are covered with a series of floating rooves. The windows provide natural light on three sides of the house as a band of clerestories, transforming to a floor to ceiling ribbon of glass on the lakeside.
The Vessel House functions as a gallery for the owner’s art, motorcycles, Tiffany lamps, and vintage musical instruments – offering spaces to exhibit, store, and listen. These gallery nodes overlap with the typical house program of kitchen, dining, living, and bedroom, creating dynamic zones of transition and rooms that serve dual purposes allowing guests to relax in a museum setting.
Through it’s materiality, connection to nature, and open planning, the Vessel House continues many of the Usonian principles Wright advocated for.
Overview
Oconomowoc, WI
Completion Date
August 2015
Services
Architecture, Interior Design, Landscape Architecture
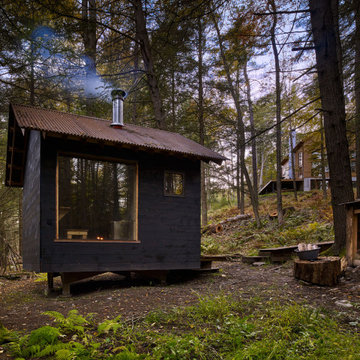
Detached sauna building with pine-tar stained shiplap siding and corten roofing.
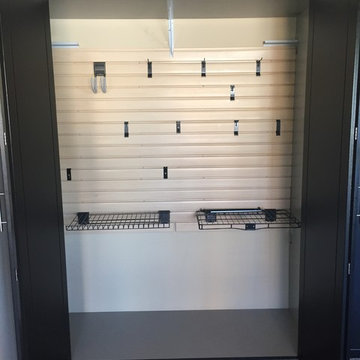
64" wide Garage Closet with Bi-fold doors and optional bottom shelf and maple slatwall storage on back wall.
(Optional bottom shelf requires center support)
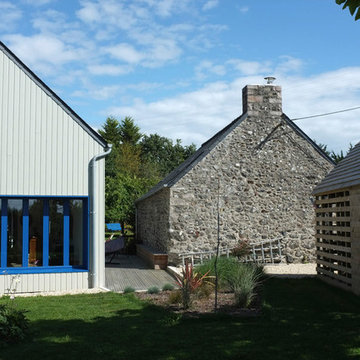
extension d'une longère en Bretagne, dans le strict alignement du bâti. Ajout d'un abri de jardin entièrement en bois, toiture comprise, façade ajourée pour une partie séchoir.
872 Billeder af stor sort garage og skur
6
