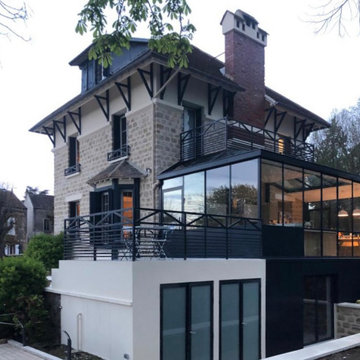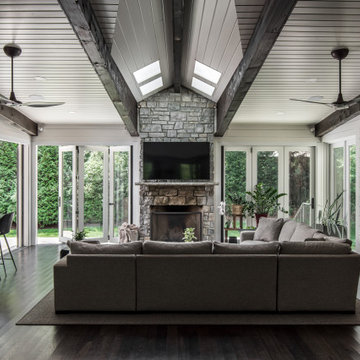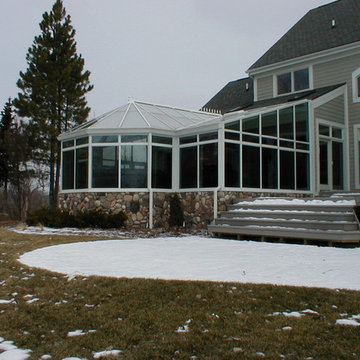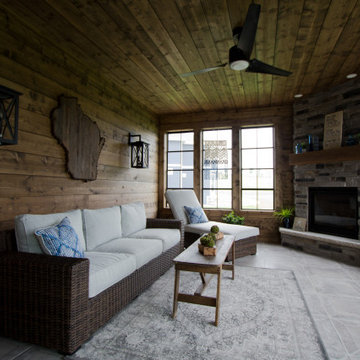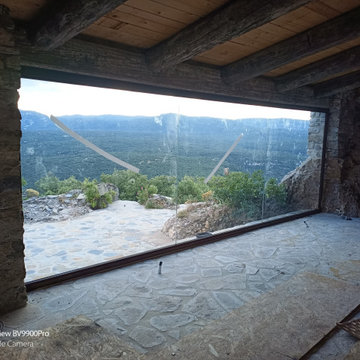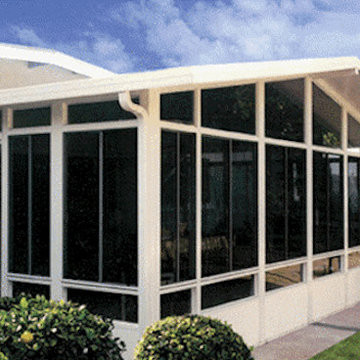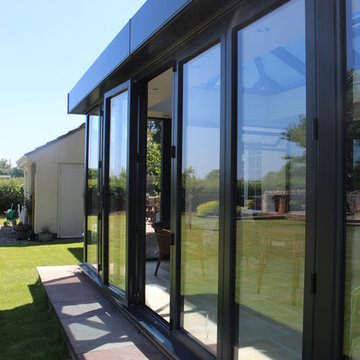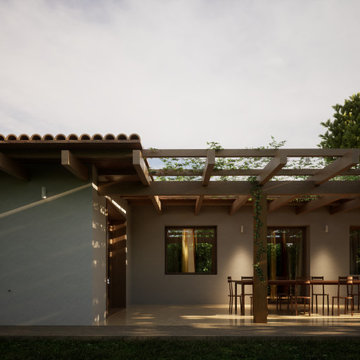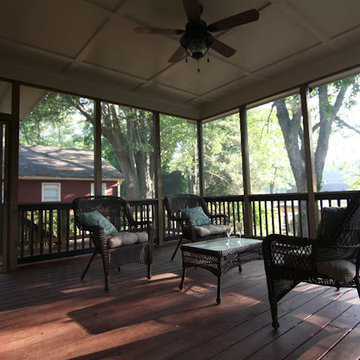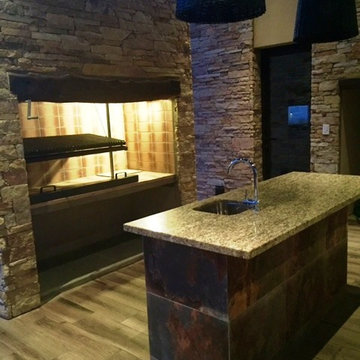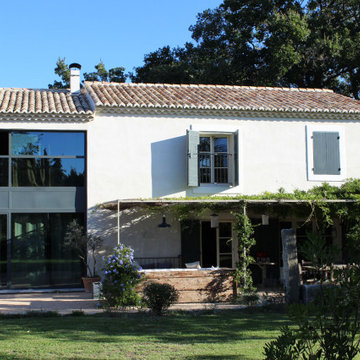341 Billeder af stor sort udestue
Sorteret efter:
Budget
Sorter efter:Populær i dag
201 - 220 af 341 billeder
Item 1 ud af 3
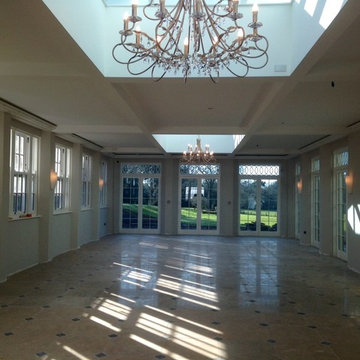
A photograph of the large function room at Rockbeare Manor. In here we made the windows, skylights and mouldings. The shear amount of windows brings in so much light to make this a gorgeous conservatory looking over the garden. The windows and skylights are made from accoya as it is the perfect wood to work with for joinery
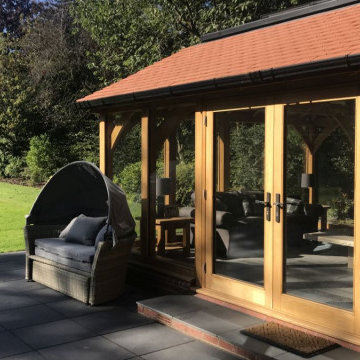
This oak orangery with tiled mansard roof is the latest design from one of David Salisbury’s most creative sales designers, that has elicited a very positive review and testimonial.
The quality of his design work is one of Dan Featherstone’s many strengths and this orangery, with its elegant proportions and symmetrical design, is another good example. As our customer noted: “Dan was a highly creative and skilled designer and created a concept that was complementary to our home and we just knew it was the right thing for us.”
The new orangery has transformed the rear of this period red brick property in East Yorkshire, creating a far more effective link with the garden with its large expanse of lawn. A pair of French Doors provide quick and convenient access to the outside.
The overhead roof lantern helps bring in natural overhead light, perfect for reading the newspapers or a favourite book on the customer’s comfortable looking contemporary grey sofas.
The additional space created means there’s room for recreation, as well as relaxation, with table football a popular family game.
Our customer really helps tell the story of this project: “We moved into our dream home and we felt it lacked just something extra special so we decided some type of orangery would finish off our home. We spent many hours reviewing the market available and decided to contact David Salisbury to discuss the option of a new oak orangery. We had already spoken with many other companies but we soon realised that their attention to detail set them apart from the competition.”
Whilst the initial design is obviously vital, the manufacturing and installation phases of this oak orangery (like any building project) were just as important. “The installation process went extremely smoothly and we had regular communication from the David Salisbury project management team throughout - they answered all questions immediately,” the customer noted.
Regular communication is important in managing a customer’s expectation so it is always gratifying to read of feedback like this.
This is the latest successful oak orangery in what is now a significant area of growth for David Salisbury.
It feels only right to leave the last word to our customer: “The finished product is even better than we could have imagined and really has made a fantastic space that is enjoyed by the whole family. If you are considering an orangery extension for your home, we would happily recommend David Salisbury without hesitation.”
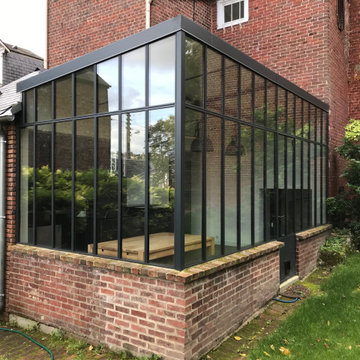
Maison de maître ancienne en brique entièrement rénovée. Création d'une extension côté jardin pour aménager le séjour et la cuisine ouverte. Création de 2 chambres dans les combles. Réfection des sols anciens(parquet, entrée etc...)

夜の『箱庭』:浮床システムのタイル貼りです。シンボルツリーのジュンベリーの他にメラルーカなどの緑が配されています。ガラススクリーンの足元ライン照明、シンボルツリーのライトアップなどメリハリを効かせた照明デザインとなっています。
Photo by Akinobu Kawabe / HELICO
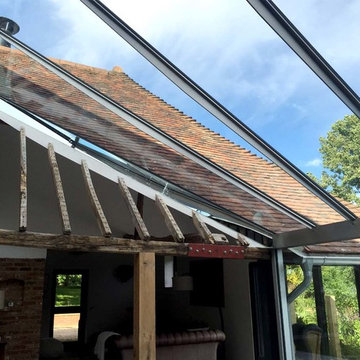
meia designed this sharply detailed asymmetric glazed rooflight to blend three parts of a house into one amazing space with very deep penetration of abundant light. 4.3 x 6.1m.
Photo: Monty Ravenscroft

夜の『箱庭』:浮床システムのタイル貼りです。シンボルツリーのジュンベリーの他にメラルーカなどの緑が配されています。ガラススクリーンの足元ライン照明、シンボルツリーのライトアップなどメリハリを効かせた照明デザインとなっています。
Photo by Akinobu Kawabe / HELICO
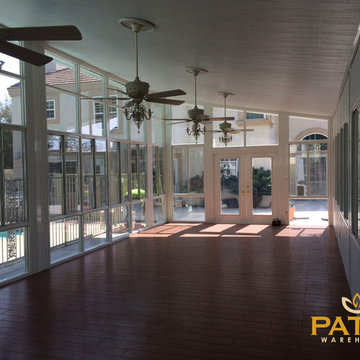
Having an enclosure or sunroom as an extension of your home not only increases the value of your life and provides your family comfort, but also increases your property value.
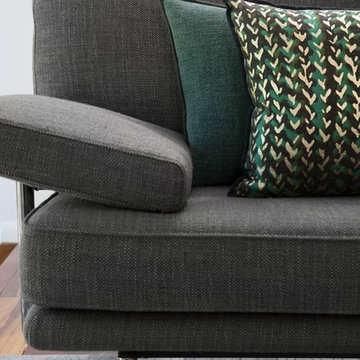
Walter Knoll sofa in textured natural fabric with a green base to tie back to the green kitchen stools. French cushions continue the colour theme and add glamour to the space.
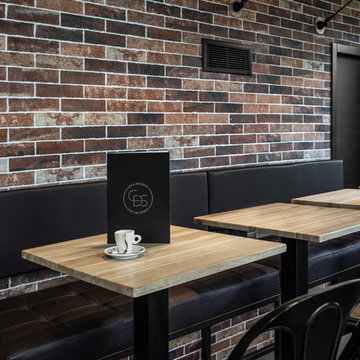
Agencement en metal pour le café des sports à Rumilly.
Fabrication des banquettes en acier, casquette de bar, meuble étagères arrière de bar, habillage de bar, meuble sur mesure, raque à verre et verrière.
Rénovation complète en seulement 3 semaines par l'agence ESKIS designer de restaurant.
341 Billeder af stor sort udestue
11
