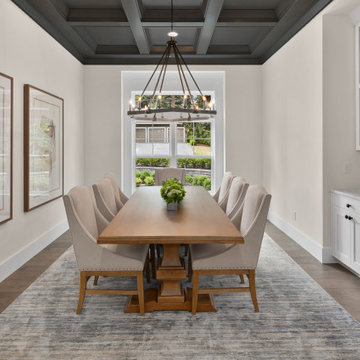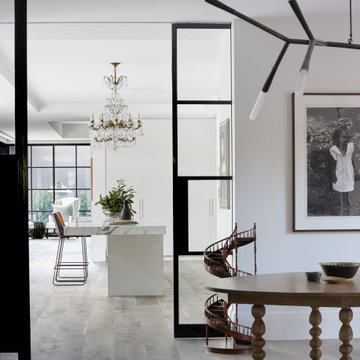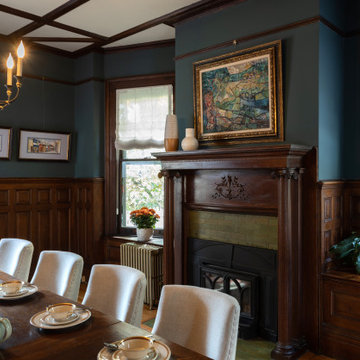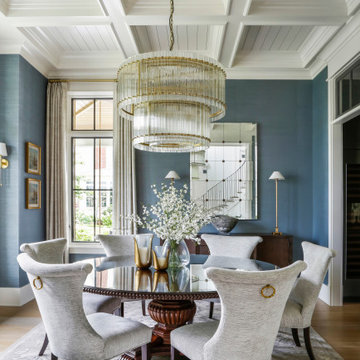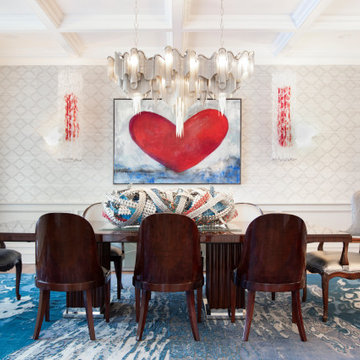586 Billeder af stor spisestue med kassetteloft
Sorteret efter:
Budget
Sorter efter:Populær i dag
41 - 60 af 586 billeder
Item 1 ud af 3
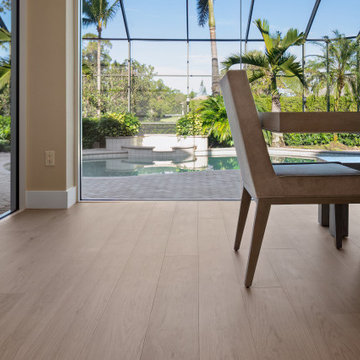
Neutral greys and muted taupes commingle to create the perfect blend of beauty and simplicity. Silvan Resilient Hardwood combines the highest-quality sustainable materials with an emphasis on durability and design. The result is a resilient floor, topped with an FSC® 100% Hardwood wear layer sourced from meticulously maintained European forests and backed by a waterproof guarantee, that looks stunning and installs with ease.

Designed for intimate gatherings, this charming oval-shaped dining room offers European appeal with its white-painted brick veneer walls and exquisite ceiling treatment. Visible through the window at left is a well-stocked wine room.
Project Details // Sublime Sanctuary
Upper Canyon, Silverleaf Golf Club
Scottsdale, Arizona
Architecture: Drewett Works
Builder: American First Builders
Interior Designer: Michele Lundstedt
Landscape architecture: Greey | Pickett
Photography: Werner Segarra
https://www.drewettworks.com/sublime-sanctuary/

We love this dining room's coffered ceiling, dining area, custom millwork & molding, plus the chandeliers and arched entryways!

Large glass windows and doors in the dining room offer unobstructed water views.
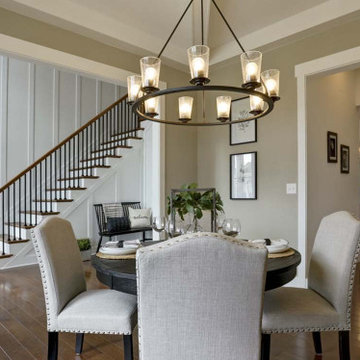
This charming 2-story craftsman style home includes a welcoming front porch, lofty 10’ ceilings, a 2-car front load garage, and two additional bedrooms and a loft on the 2nd level. To the front of the home is a convenient dining room the ceiling is accented by a decorative beam detail. Stylish hardwood flooring extends to the main living areas. The kitchen opens to the breakfast area and includes quartz countertops with tile backsplash, crown molding, and attractive cabinetry. The great room includes a cozy 2 story gas fireplace featuring stone surround and box beam mantel. The sunny great room also provides sliding glass door access to the screened in deck. The owner’s suite with elegant tray ceiling includes a private bathroom with double bowl vanity, 5’ tile shower, and oversized closet.
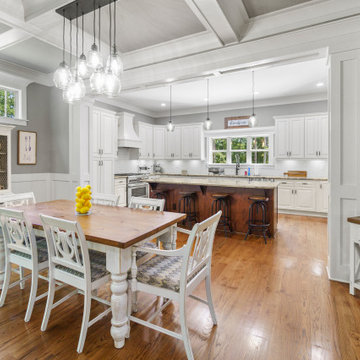
Dining area and view into the U-shaped kitchen of Arbor Creek. View House Plan THD-1389: https://www.thehousedesigners.com/plan/the-ingalls-1389
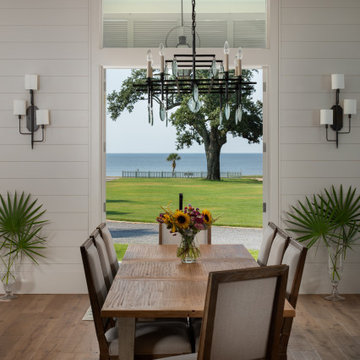
Dining room of a single family beach home in Pass Christian Mississippi photographed for Watters Architecture by Birmingham Alabama based architectural photographer Tommy Daspit. See more of his work at http://tommydaspit.com

Dining Room
Website: www.tektoniksarchitgects.com
Instagram: www.instagram.com/tektoniks_architects

Martha O'Hara Interiors, Interior Design & Photo Styling | City Homes, Builder | Troy Thies, Photography
Please Note: All “related,” “similar,” and “sponsored” products tagged or listed by Houzz are not actual products pictured. They have not been approved by Martha O’Hara Interiors nor any of the professionals credited. For information about our work, please contact design@oharainteriors.com.
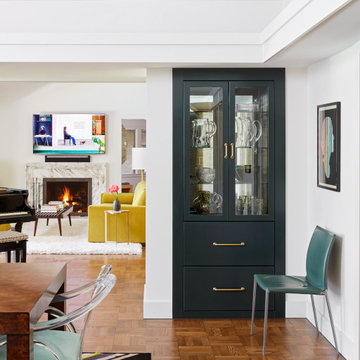
Custom cabinetry as extra storage in Dining room, yellow sofas, white shag rug, marble fireplace surround, tv wall mounted, hide rug.
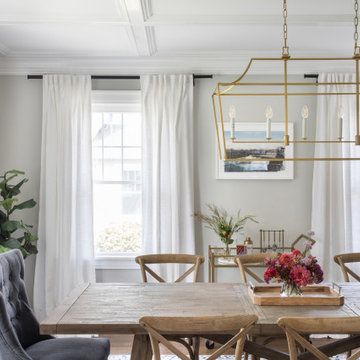
We renovated and updated this classic colonial home to feel timeless, curated, sun-filled, and tranquil. We used a dreamy color story of grays, creams, blues, and blacks throughout the space to tie each room together. We also used a mixture of metals and natural materials throughout the design to add eclectic elements to the design and make the whole home feel thoughtful, layered and connected.
In the entryway, we wanted to create a serious 'wow' moment. We wanted this space to feel open, airy, and super functional. We used the wood and marble console table to create a beautiful moment when you walk in the door, that can be utilized as a 'catch-all' by the whole family — you can't beat that stunning staircase backdrop!
The dining room is one of my favorite spaces in the whole home. I love the way the cased opening frames the room from the entry — It is a serious showstopper! I also love how the light floods into this room and makes the white linen drapes look so dreamy!
We used a large farmhouse-style, wood table as the focal point in the room and a beautiful brass lantern chandelier above. The table is over 8' long and feels substantial in the room. We used gray linen host chairs at the head of the table to contrast the warm brown tones in the table and bistro chairs.

Wall colour: Grey Moss #234 by Little Greene | Chandelier is the large Rex pendant by Timothy Oulton | Joinery by Luxe Projects London
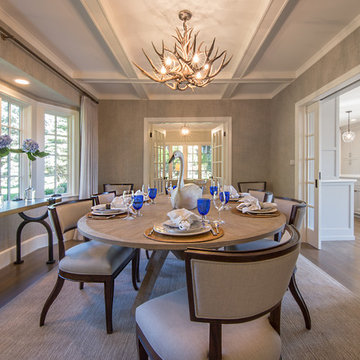
After the last of the kids went off to college and after downsizing from a larger home, this client was able to reassess her priorities for her living space.
•
Whole Home Renovation, 1927 Built Home
West Newton, MA
586 Billeder af stor spisestue med kassetteloft
3

