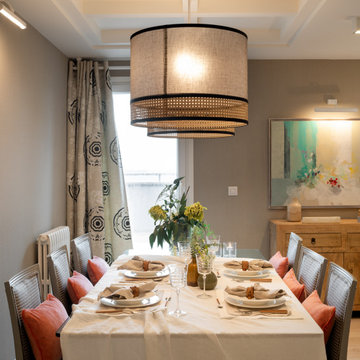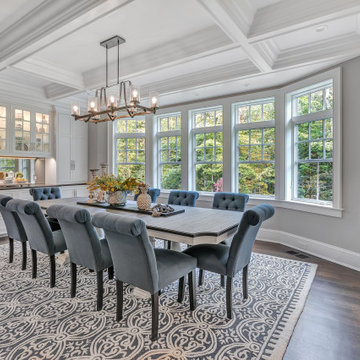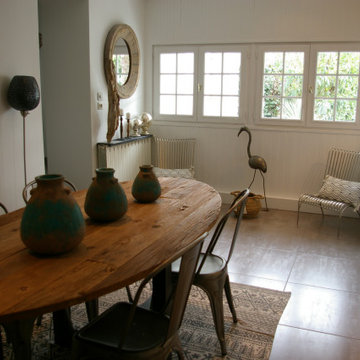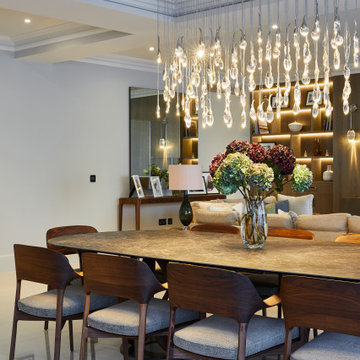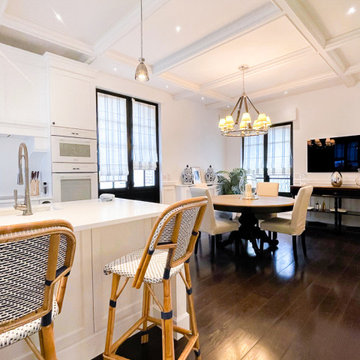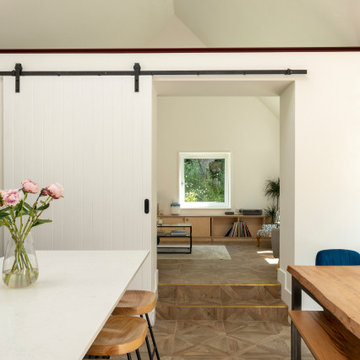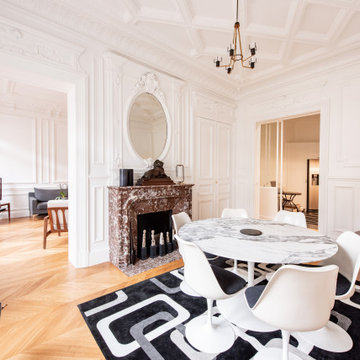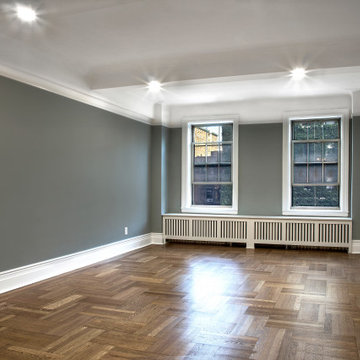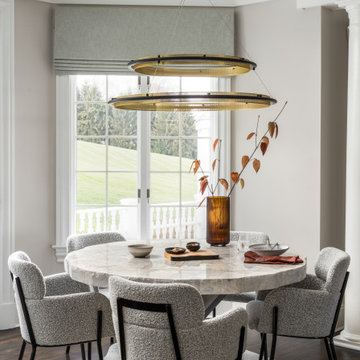586 Billeder af stor spisestue med kassetteloft
Sorteret efter:
Budget
Sorter efter:Populær i dag
101 - 120 af 586 billeder
Item 1 ud af 3

open plan kitchen
dining table
rattan chairs
rattan pendant
marble fire place
antique mirror
sash windows
glass pendant
sawn oak kitchen cabinet door
corian fronted kitchen cabinet door
marble kitchen island
bar stools
engineered wood flooring
brass kitchen handles
mylands soho house walls

Having worked ten years in hospitality, I understand the challenges of restaurant operation and how smart interior design can make a huge difference in overcoming them.
This once country cottage café needed a facelift to bring it into the modern day but we honoured its already beautiful features by stripping back the lack lustre walls to expose the original brick work and constructing dark paneling to contrast.
The rustic bar was made out of 100 year old floorboards and the shelves and lighting fixtures were created using hand-soldered scaffold pipe for an industrial edge. The old front of house bar was repurposed to make bespoke banquet seating with storage, turning the high traffic hallway area from an avoid zone for couples to an enviable space for groups.
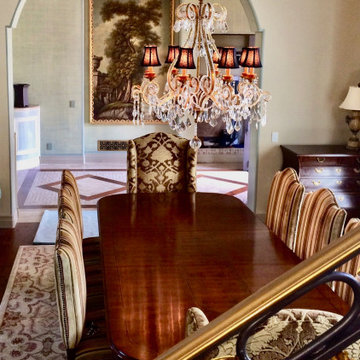
This formal dining room seats 8 to 10 comfortably with its expandable antique dining table and upholstered chairs sitting on top of a Turkish rug. The Italian crystal chandeliers are magnificent in person and the custom drapery valance was also a joy to design. The walls were custom faux finished to resemble fine shades of green linen fabric.
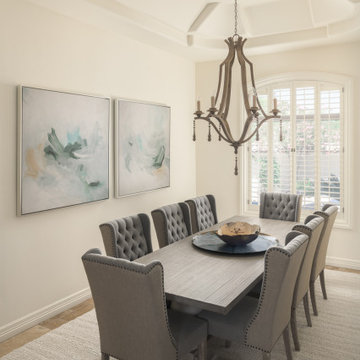
Small details make a difference. We opted for sophisticated wing-back chairs with tufted inner backs and nail heads defining the sides and outer backs. An oversized chandelier brings the lofty, coffered space into proportion and adds some drama.

This 6,000sf luxurious custom new construction 5-bedroom, 4-bath home combines elements of open-concept design with traditional, formal spaces, as well. Tall windows, large openings to the back yard, and clear views from room to room are abundant throughout. The 2-story entry boasts a gently curving stair, and a full view through openings to the glass-clad family room. The back stair is continuous from the basement to the finished 3rd floor / attic recreation room.
The interior is finished with the finest materials and detailing, with crown molding, coffered, tray and barrel vault ceilings, chair rail, arched openings, rounded corners, built-in niches and coves, wide halls, and 12' first floor ceilings with 10' second floor ceilings.
It sits at the end of a cul-de-sac in a wooded neighborhood, surrounded by old growth trees. The homeowners, who hail from Texas, believe that bigger is better, and this house was built to match their dreams. The brick - with stone and cast concrete accent elements - runs the full 3-stories of the home, on all sides. A paver driveway and covered patio are included, along with paver retaining wall carved into the hill, creating a secluded back yard play space for their young children.
Project photography by Kmieick Imagery.
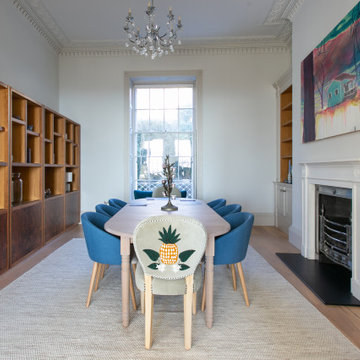
a lovely dining room with walnut shelving and a fab view of gardens, brightened up with some unconventional choices
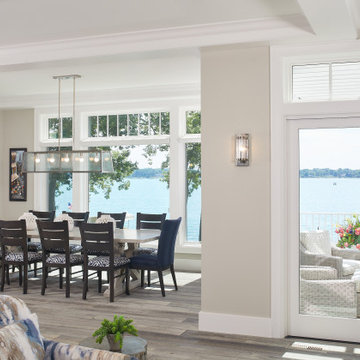
Bright, open-concept dining and living spaces with exceptional lake views
Photo by Ashley Avila Photography

The Finley at Fawn Lake | Award Winning Custom Home by J. Hall Homes, Inc. | Fredericksburg, Va
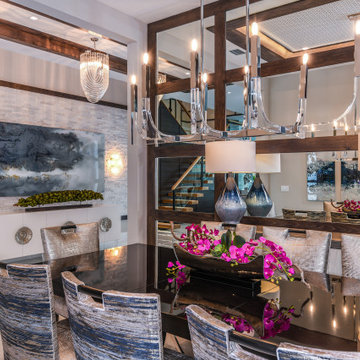
An elegant formal dining space featuring a stunning stained trim and mirror wall detail, located off of the foyer which showcases a split-face stone detail with beautiful crystal chandeliers
586 Billeder af stor spisestue med kassetteloft
6
