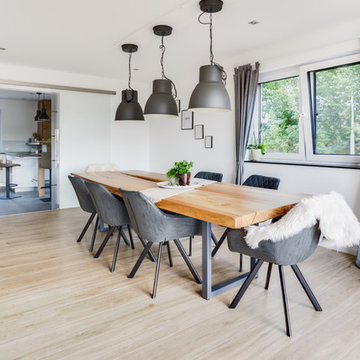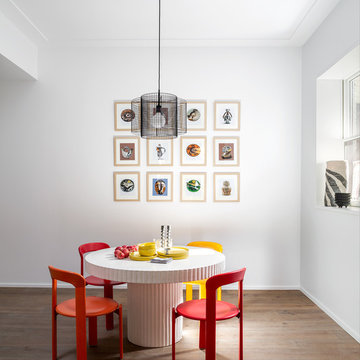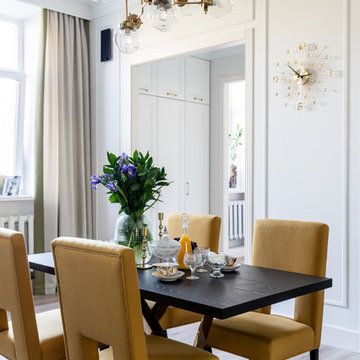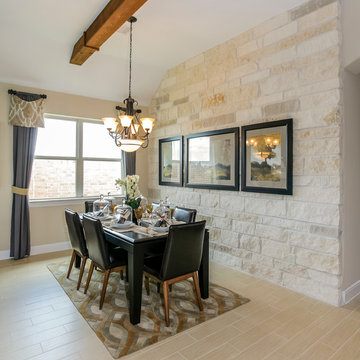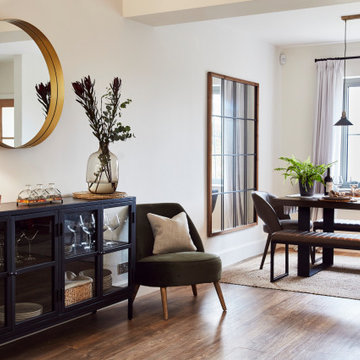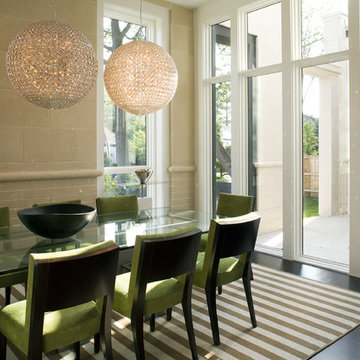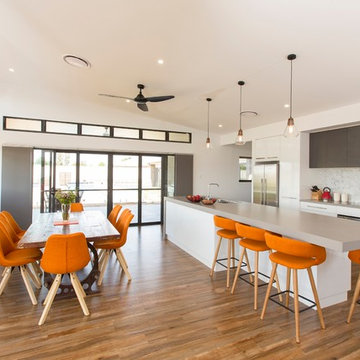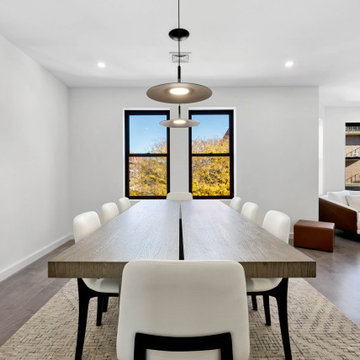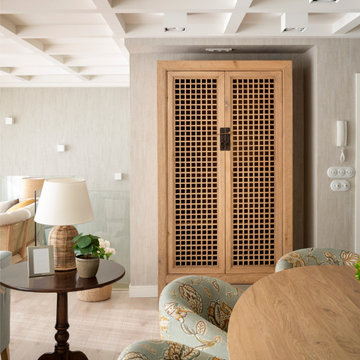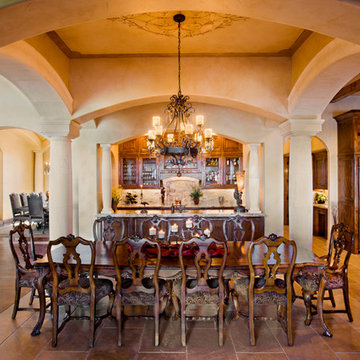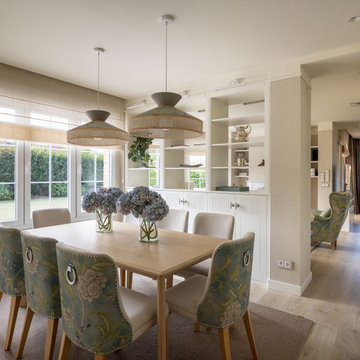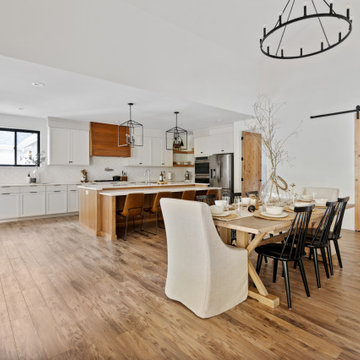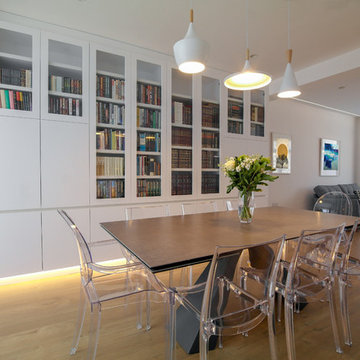870 Billeder af stor spisestue med laminatgulv
Sorteret efter:
Budget
Sorter efter:Populær i dag
61 - 80 af 870 billeder
Item 1 ud af 3
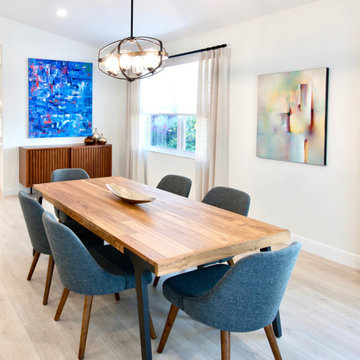
A complete home renovation bringing an 80's home into a contemporary coastal design with touches of earth tones to highlight the owner's art collection. JMR Designs created a comfortable and inviting space for relaxing, working and entertaining family and friends.
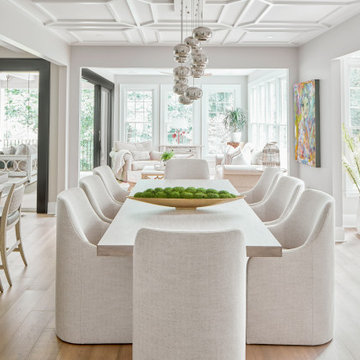
This dining room is in the center of the home. 8 swivel caster chairs for easy movability. Power under table for working with laptop.
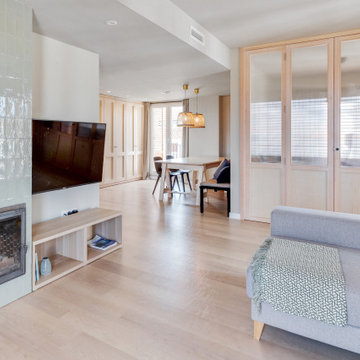
Reforma parcial en un ático lleno de posibilidades. Actuamos en la zona de día y en el Dormitorio Principal en Suite.
Abrimos los espacios y ubicamos una zona de trabajo en el salón con posibilidad de total independencia.
Diseñamos una mesa extensible de madera con el mismo acabado de los armarios.
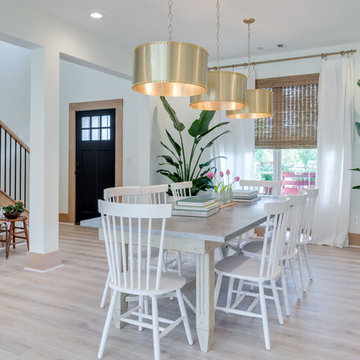
Farmhouse revival style interior from Episode 7 of Fox Home Free (2016). Photo courtesy of Fox Home Free.
Rustic Legacy in Sandcastle Oak laminate Mohawk Flooring.
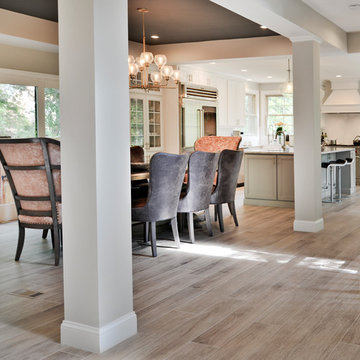
A family in McLean VA decided to remodel two levels of their home.
There was wasted floor space and disconnections throughout the living room and dining room area. The family room was very small and had a closet as washer and dryer closet. Two walls separating kitchen from adjacent dining room and family room.
After several design meetings, the final blue print went into construction phase, gutting entire kitchen, family room, laundry room, open balcony.
We built a seamless main level floor. The laundry room was relocated and we built a new space on the second floor for their convenience.
The family room was expanded into the laundry room space, the kitchen expanded its wing into the adjacent family room and dining room, with a large middle Island that made it all stand tall.
The use of extended lighting throughout the two levels has made this project brighter than ever. A walk -in pantry with pocket doors was added in hallway. We deleted two structure columns by the way of using large span beams, opening up the space. The open foyer was floored in and expanded the dining room over it.
All new porcelain tile was installed in main level, a floor to ceiling fireplace(two story brick fireplace) was faced with highly decorative stone.
The second floor was open to the two story living room, we replaced all handrails and spindles with Rod iron and stained handrails to match new floors. A new butler area with under cabinet beverage center was added in the living room area.
The den was torn up and given stain grade paneling and molding to give a deep and mysterious look to the new library.
The powder room was gutted, redefined, one doorway to the den was closed up and converted into a vanity space with glass accent background and built in niche.
Upscale appliances and decorative mosaic back splash, fancy lighting fixtures and farm sink are all signature marks of the kitchen remodel portion of this amazing project.
I don't think there is only one thing to define the interior remodeling of this revamped home, the transformation has been so grand.
870 Billeder af stor spisestue med laminatgulv
4
