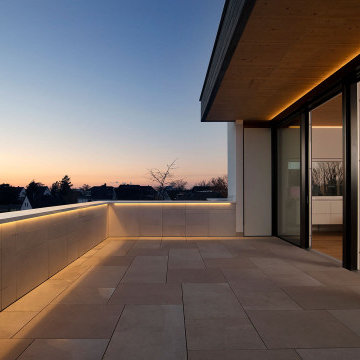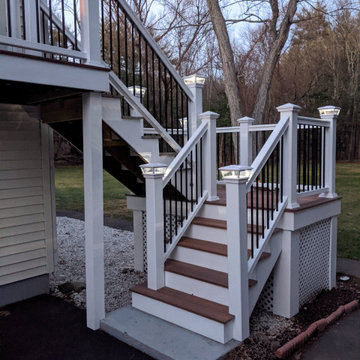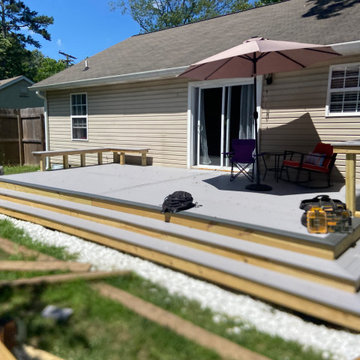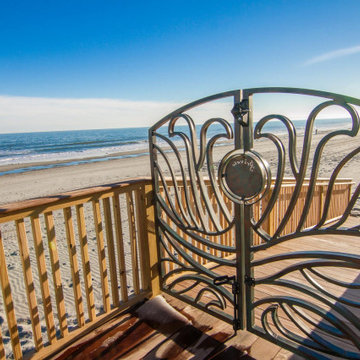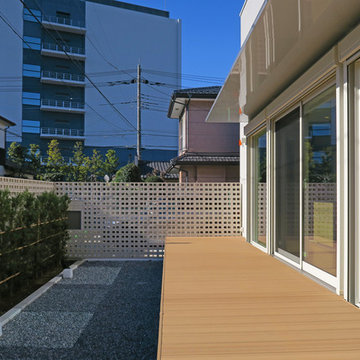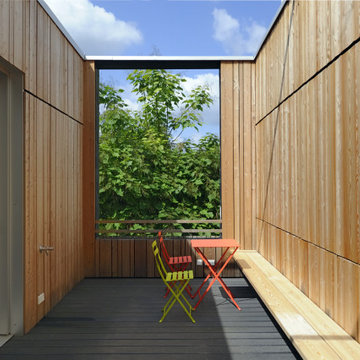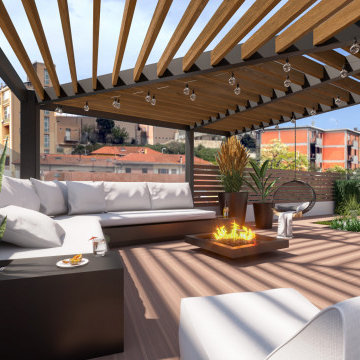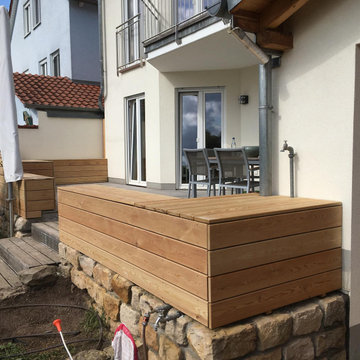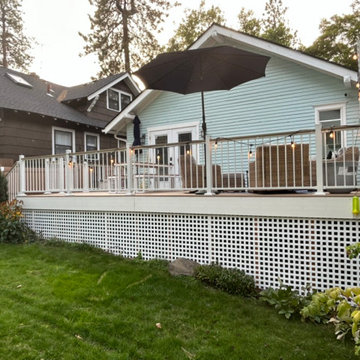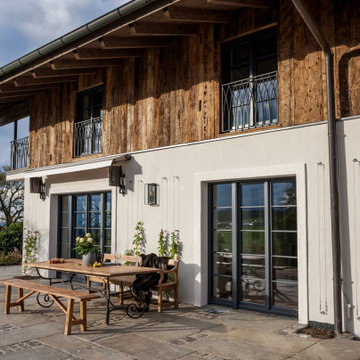132 Billeder af stor terrasse med Sokkel
Sorteret efter:
Budget
Sorter efter:Populær i dag
21 - 40 af 132 billeder
Item 1 ud af 3
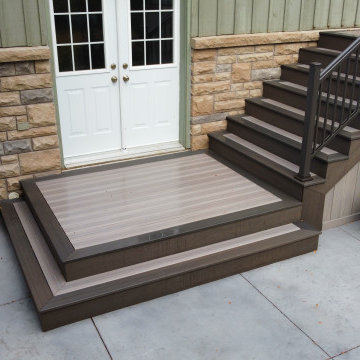
Fiberon composite (Latte/Cabana) picture frame platform, with wrap around step. Main stairs has picture frame steps and mitred riser/stringers.
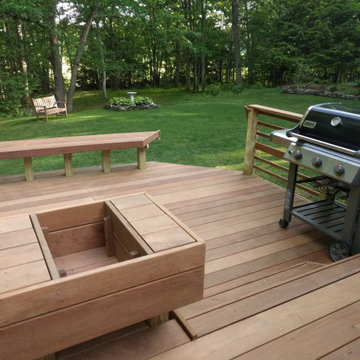
In this shot you can see the stairs, the curved bench, and nearest, the planter box and straight bench, which is bench height on the upper deck, and table height on the lower deck.
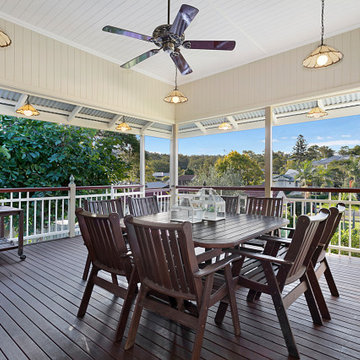
The brief for this grand old Taringa residence was to blur the line between old and new. We renovated the 1910 Queenslander, restoring the enclosed front sleep-out to the original balcony and designing a new split staircase as a nod to tradition, while retaining functionality to access the tiered front yard. We added a rear extension consisting of a new master bedroom suite, larger kitchen, and family room leading to a deck that overlooks a leafy surround. A new laundry and utility rooms were added providing an abundance of purposeful storage including a laundry chute connecting them.
Selection of materials, finishes and fixtures were thoughtfully considered so as to honour the history while providing modern functionality. Colour was integral to the design giving a contemporary twist on traditional colours.
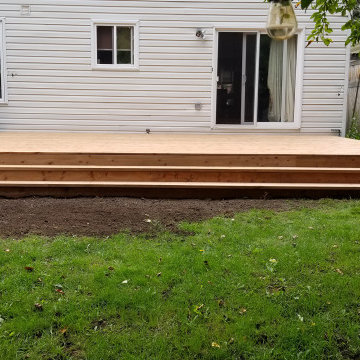
Some minor repairs were required to the wall before we could begin construction on this new deck.
The previous deck was bolted through the vinyl siding and situated on deck blocks, which is not code. After we removed the ledger board, there was water damage present to the wall sheathing along with many ants eating away at the structure. We filled the holes left behind by the lag bolts with a spray foam gap filler from GREAT STUFF. We then replaced two rows of vinyl siding to complete the repair. Finally, we were able to start construction of the new deck!
This is a typical floating deck on a patio stone and limestone base. The 14' x 22' platform provides many flexible options for use, there is plenty of room to include a BBQ, seating area, dining area.
The deck is skirted with 5/4" deck boards to keep animals out and is also a clean finish to the sides.
Across the front of the deck is a large set of stairs with a patio stone and limestone base to ensure no movement while in use. The large set of stairs provides access to the backyard no matter what the layout on the deck may be. It can also be used as casual seating if you have invited too many people to your party!
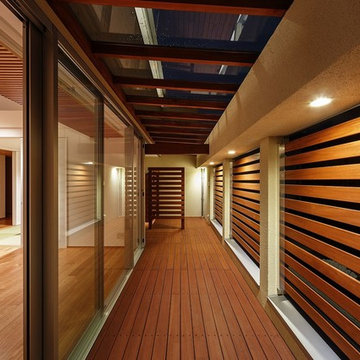
LDKの外側にあるウッドデッキテラスは広大でガラス屋根付きなので季節の良い時にはリビングルームの延長として使え、また雨の日の湿度の高い日には窓をフルオープンできて風の通りを良くすることが出来ます。
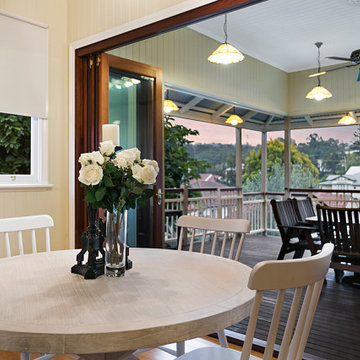
The brief for this grand old Taringa residence was to blur the line between old and new. We renovated the 1910 Queenslander, restoring the enclosed front sleep-out to the original balcony and designing a new split staircase as a nod to tradition, while retaining functionality to access the tiered front yard. We added a rear extension consisting of a new master bedroom suite, larger kitchen, and family room leading to a deck that overlooks a leafy surround. A new laundry and utility rooms were added providing an abundance of purposeful storage including a laundry chute connecting them.
Selection of materials, finishes and fixtures were thoughtfully considered so as to honour the history while providing modern functionality. Colour was integral to the design giving a contemporary twist on traditional colours.
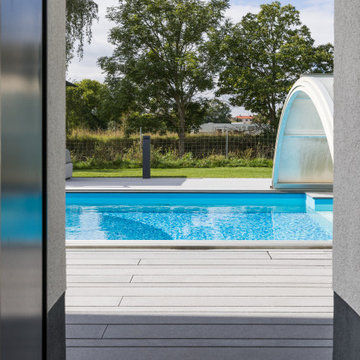
Dank des speziellen Herstellungsverfahrens fühlt sich die Oberfläche weich an. Perfekt für nackte Füße und spielende Kinder.
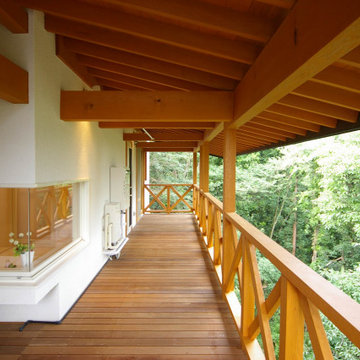
赤城山麓の深い森に面した丘陵地で暮らす大きな牧場主の住まい。南側に雑木林が広がり日暮れの後は前橋の夜景が星屑のように輝く…絶景の地である。浴室はそんな夜景を望む位置に配され、薪ストーブのある広い居間には時折り子供たちの大家族が集まり賑やかな森の宴が…。
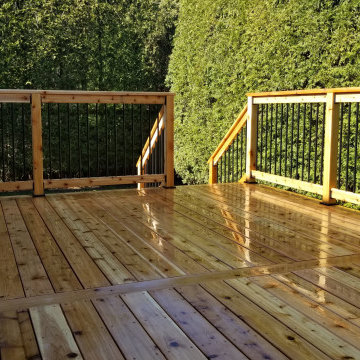
This 14'x20' western red cedar deck may look fairly standard, although there are many fine details which we included.
✅ Mid span decking border and picture frame deck edge to eliminate ugly butt ends.
✅ Mitered stair treads and box step crafted in a unique, matching design.
✅ Clear caulking used in both ends of all aluminum balusters to eliminate the "rattle".
✅ Ends of railing cut on a 45° angle to avoid hard edges.
✅ All 2"x4" railing has been sanded down smooth which means no splinters!
✅ Privacy plus lattice work kept off the ground to avoid rot. Wooden stakes pounded into the ground under the deck to keep it in place. 1"x6" boards are used to hide seams.
✅ A tamped limestone base with patio stones acting as a solid base for the stairs.
✅ 3/4" Clear limestone under the deck to facilitate proper drainage.
It's details such as these that separate us from the competition, and show our enthusiasm for our work.
132 Billeder af stor terrasse med Sokkel
2
