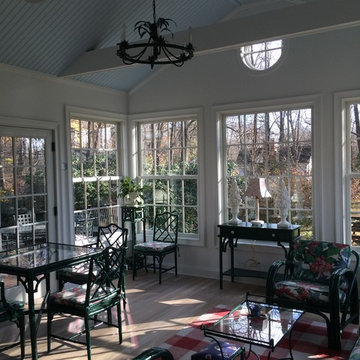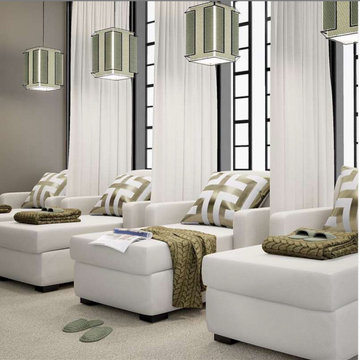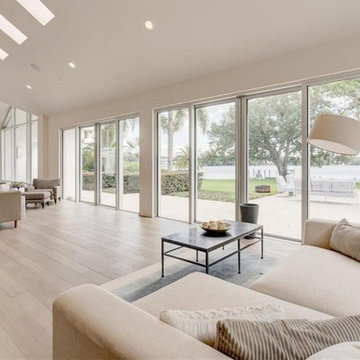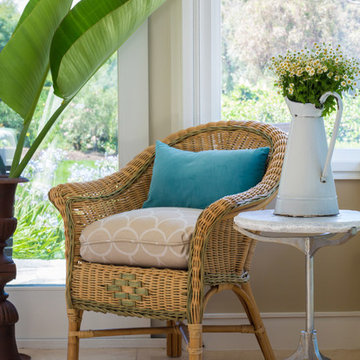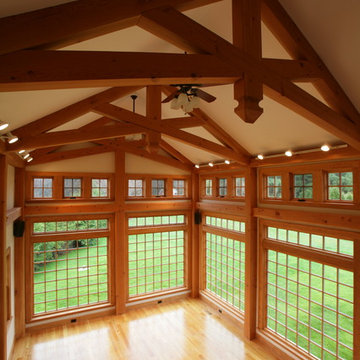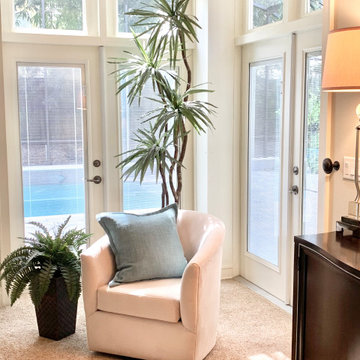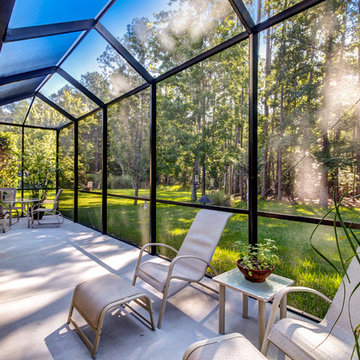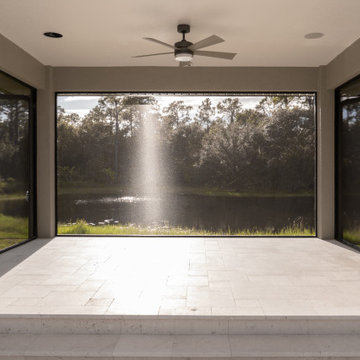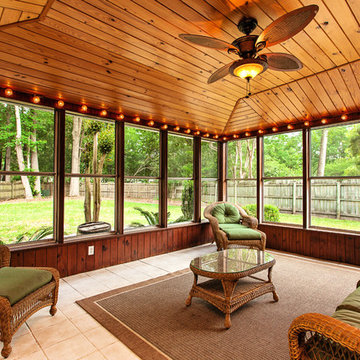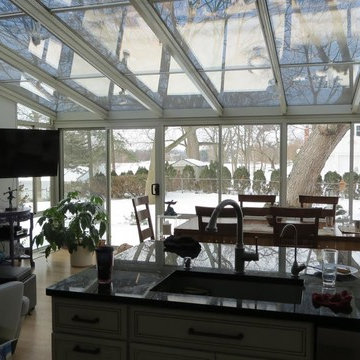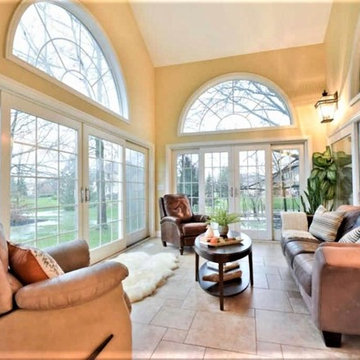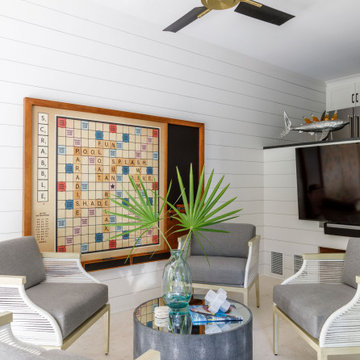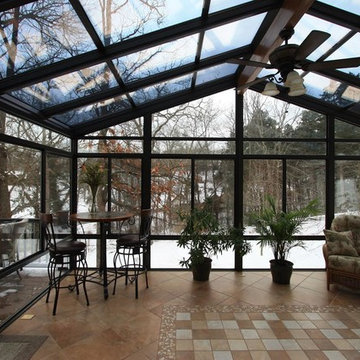479 Billeder af stor udestue med beige gulv
Sorteret efter:
Budget
Sorter efter:Populær i dag
101 - 120 af 479 billeder
Item 1 ud af 3
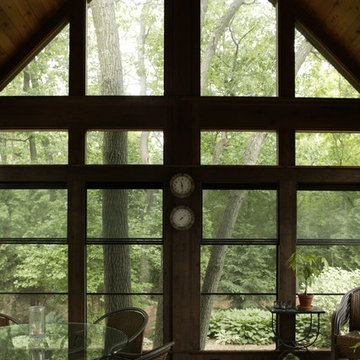
A beautiful, multi-purpose four season sunroom addition was designed and built to fit our clients’ needs exactly. The family now enjoys as much time indoors, as they do out—close to nature, and close to family.
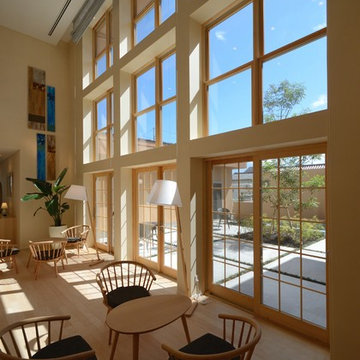
Auberge is a restaurant and bed and breakfast with nine guest rooms located very close to a scenic sandy beach on the coast of Japan. For this project, the design called for using double hung windows with grilles to offer extraordinary views for the guests and flood the interior with natural light. Integrity® windows and sliding and swinging French Doors were the best choice for this newly constructed property. In addition, Integrity’s extruded fiberglass construction has the superior strength and durability to prevent slat damage for this oceanfront facility.
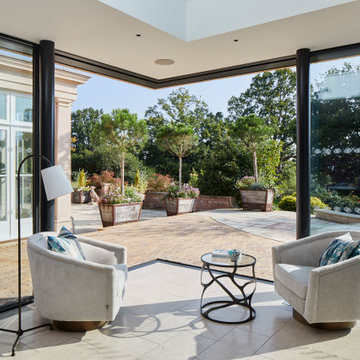
A seating area at the end of the kitchen overlooks one of the terraces and garden.
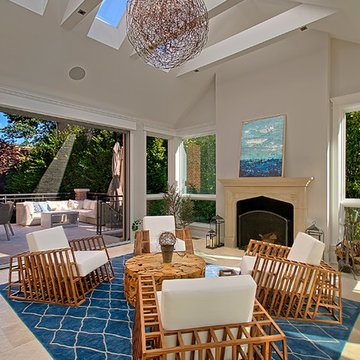
Bright Sunroom addition in Chicago has cathedral ceiling with large skylights, full height windows and oversize sliding glass doors that open to the terrace. The heated travertine floor extends to the outdoor terrace on one side and the pool house on the other side providing a seamless connection from one space to the adjoining spaces. A beige marble mantle fireplace anchors the space.
Norman Sizemore-Photographer
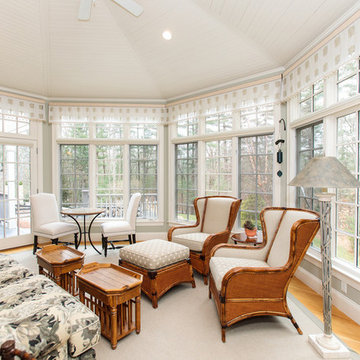
A grand foyer with a sweeping staircase sets the stage for the refined interior of this stunning shingle and stone Colonial. The perfect home for entertaining with formal living and dining rooms and a handsome paneled library. High ceilings, handcrafted millwork, gleaming hardwoods, and walls of windows enhance the open floor plan. Adjacent to the family room, the well-appointed kitchen opens to a breakfast room and leads to an octagonal, window-filled sun room. French doors access the deck and patio and overlook two acres of professionally landscaped grounds. The second floor has generous bedrooms and a versatile entertainment room that may work for in-laws or au-pair. The impressive master suite includes a fireplace, luxurious marble bath and large walk-in closet. The walk-out lower level includes something for everyone; a game room, family room, home theatre, fitness room, bedroom and full bath. Every room in this custom-built home enchants.
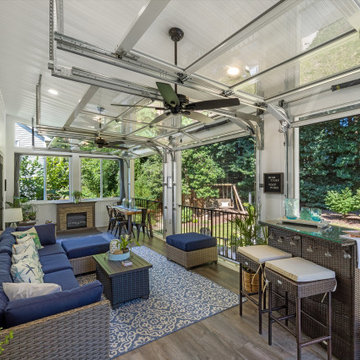
Customized outdoor living transformation. Deck was converted into three season porch utilizing a garage door solution. Result was an outdoor oasis that the customer could enjoy year-round
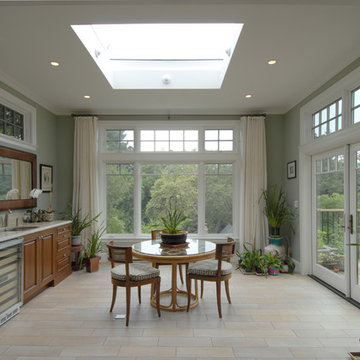
This two story addition has a spacious sun room with direct access to the deck. The room provides plenty of natural light with large windows, sky light and glass doors. The kitchen sink makes it easy to take care of precious plants as well as getting a glass of cold water on a hot summer day on the deck.
479 Billeder af stor udestue med beige gulv
6
