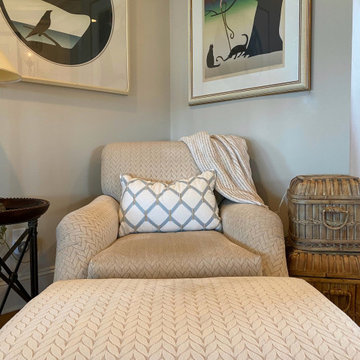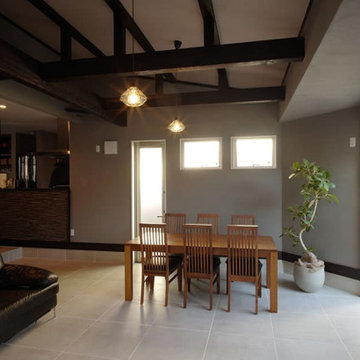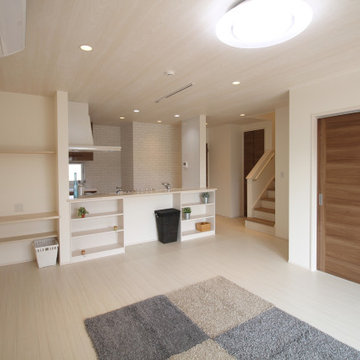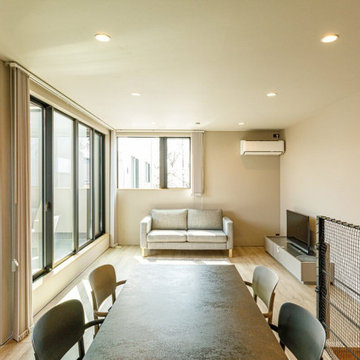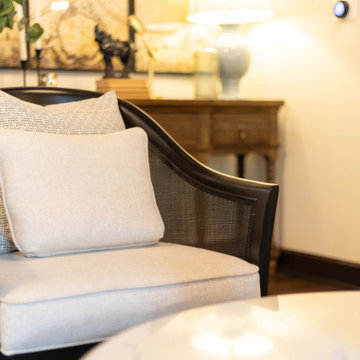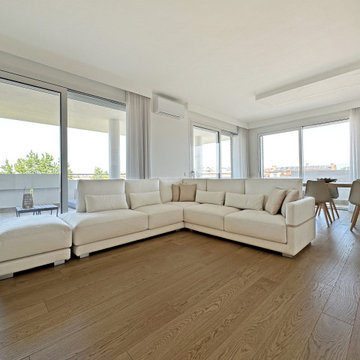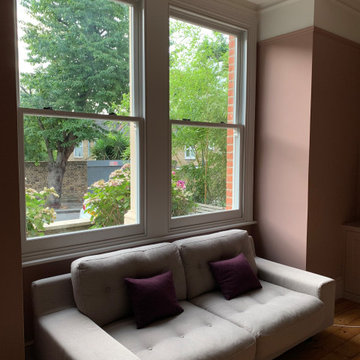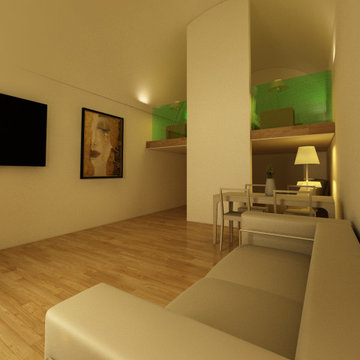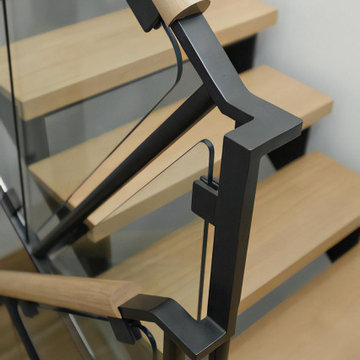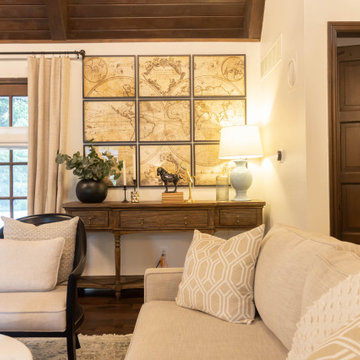250 Billeder af storstue med et tv-hjørne
Sorteret efter:
Budget
Sorter efter:Populær i dag
141 - 160 af 250 billeder
Item 1 ud af 3
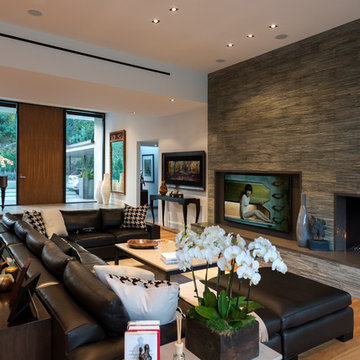
Wallace Ridge Beverly Hills luxury home modern open plan home with living room stacked stone fireplace. William MacCollum.
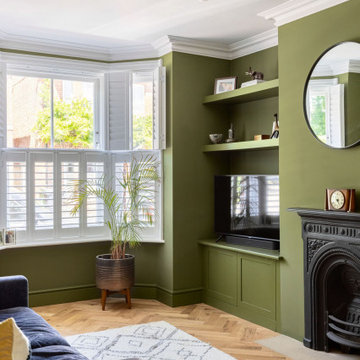
This small Victorian living room has been transformed into a modern olive-green oasis!
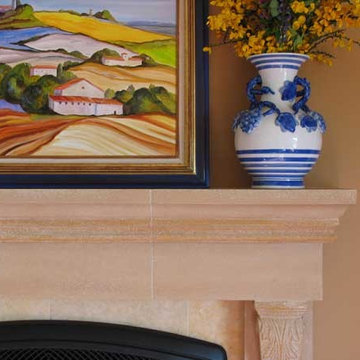
Warm mantle and walls create contrast that allows collections and artwork to draw the eye to bright details.
Interior Paint Selections, Photo:
Renee Adsitt / ColorWhiz Architectural Color Consulting
Project: Cribbs Construction / Bellingham
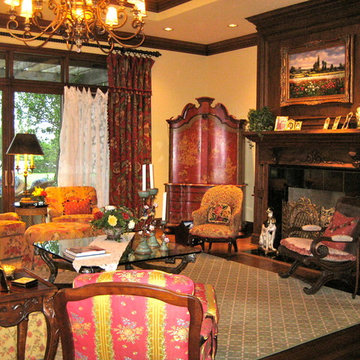
This home took lifeless fruitwood single step stain; and 'richened it up' using glazes and finish. We can back with a wonderful butter yellow we used in my client's previous home. She loves 'clear color' we brought in Happy yellow and red fabrics and recovered most all of here furniture. We brought in this Schumacher rug to lighted up the hardwood floors. Mouldings were added here and there and we replace fireplace immediate surround with black granite. Over the years, and homes, I have had the pleasure of working with my client to acquire most everything, an ever evolving journey.

The brief for this project involved a full house renovation, and extension to reconfigure the ground floor layout. To maximise the untapped potential and make the most out of the existing space for a busy family home.
When we spoke with the homeowner about their project, it was clear that for them, this wasn’t just about a renovation or extension. It was about creating a home that really worked for them and their lifestyle. We built in plenty of storage, a large dining area so they could entertain family and friends easily. And instead of treating each space as a box with no connections between them, we designed a space to create a seamless flow throughout.
A complete refurbishment and interior design project, for this bold and brave colourful client. The kitchen was designed and all finishes were specified to create a warm modern take on a classic kitchen. Layered lighting was used in all the rooms to create a moody atmosphere. We designed fitted seating in the dining area and bespoke joinery to complete the look. We created a light filled dining space extension full of personality, with black glazing to connect to the garden and outdoor living.
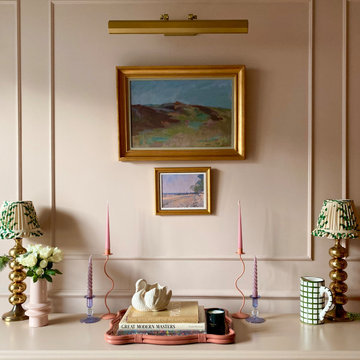
Extensive redesign of existing sitting room. Existing door into room was removed so the entrance to the room is through the drawing room. New bespoke sliding glazed doors were installed into the pocket created from the bespoke bookcases within the drawing room. Original cornice was refurbished and restored. New mouldings were added to create panelling and rhythm to the room to frame the client’s beautiful artwork. New wall lighting, new furniture, new fireplace and hearth. Bespoke tv cabinetry. New solid oak parquet flooring, new skirtings installed. Antiques procured for the room. Scalloped curtain pelmet and new curtains added. New timber window to replace old UPVC. New cast iron radiators installed.
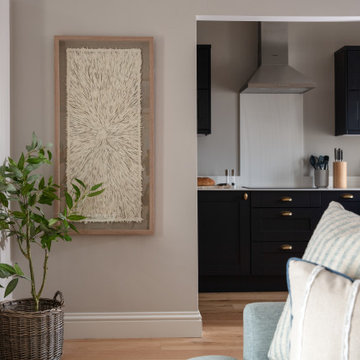
Designed with a mix of New England and inspired by our coastal surroundings we wanted to create a relaxing and sumptuous atmosphere, with added luxury of wooden floors, bespoke wainscoting and textured wallpapers.
Mixing the dark blue with warm grey hues, we lightened the rooms and used simple voile fabric for a gentle underlay, complimented with a soft almond curtain.
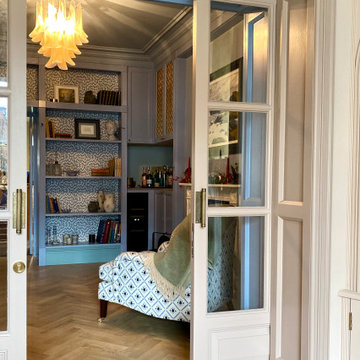
Extensive redesign of existing sitting room. Existing door into room was removed so the entrance to the room is through the drawing room. New bespoke sliding glazed doors were installed into the pocket created from the bespoke bookcases within the drawing room. Original cornice was refurbished and restored. New mouldings were added to create panelling and rhythm to the room to frame the client’s beautiful artwork. New wall lighting, new furniture, new fireplace and hearth. Bespoke tv cabinetry. New solid oak parquet flooring, new skirtings installed. Antiques procured for the room. Scalloped curtain pelmet and new curtains added. New timber window to replace old UPVC. New cast iron radiators installed.
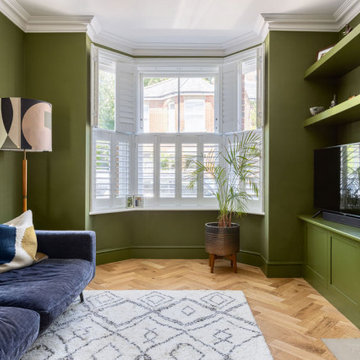
This small Victorian living room has been transformed into a modern olive-green oasis!
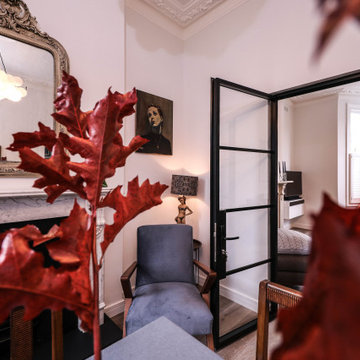
A living room with large doors to help open up the space to other areas of the house.
250 Billeder af storstue med et tv-hjørne
8
