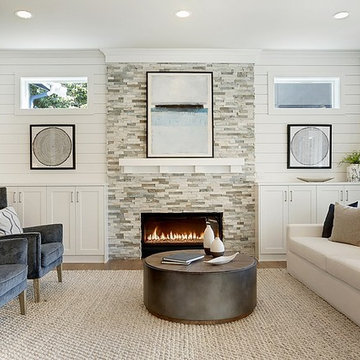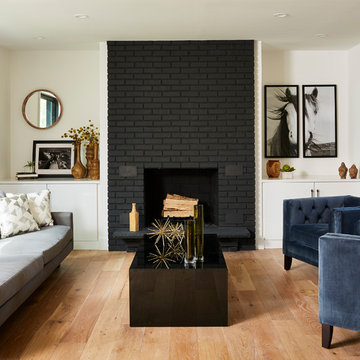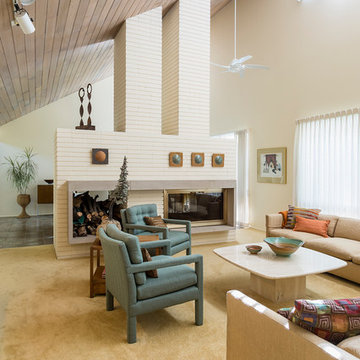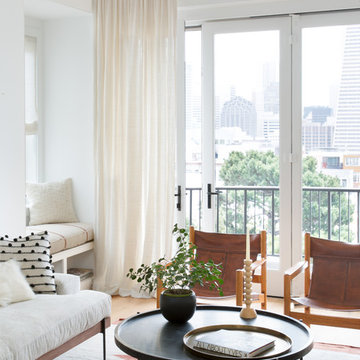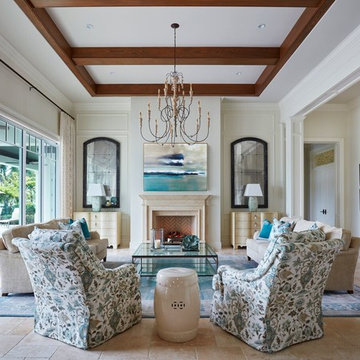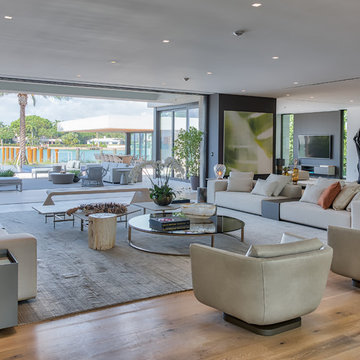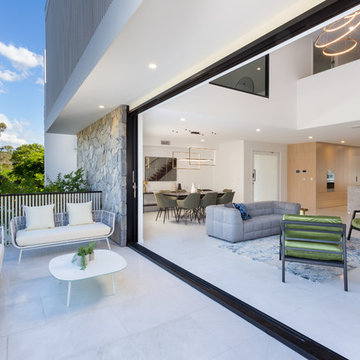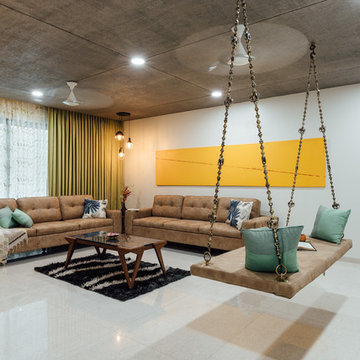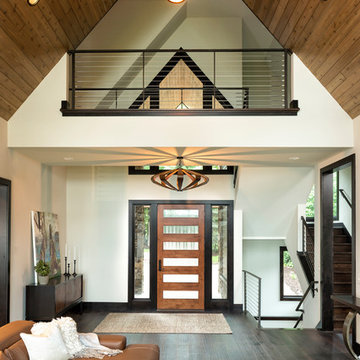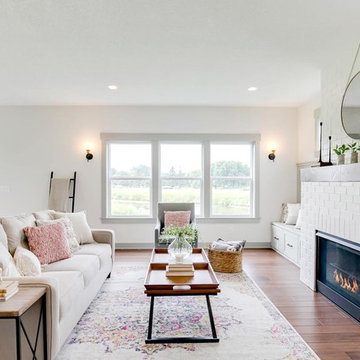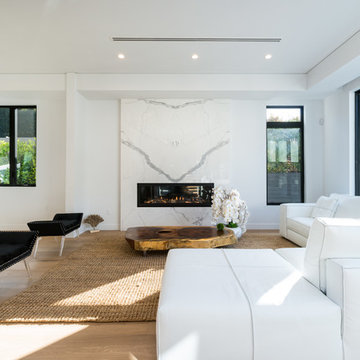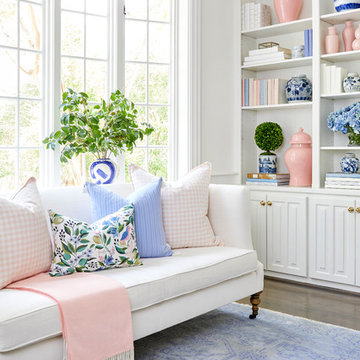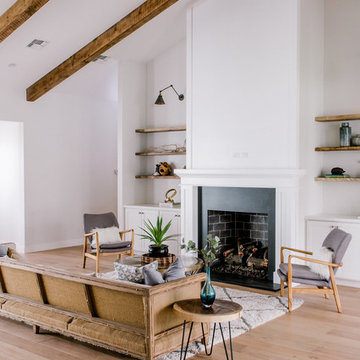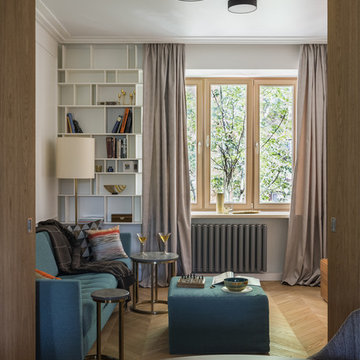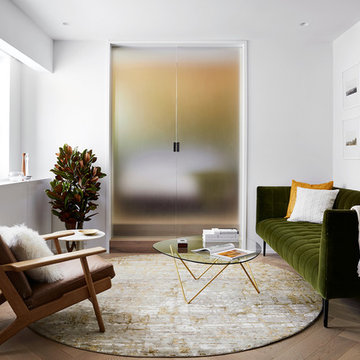50.850 Billeder af storstue med hvide vægge
Sorteret efter:
Budget
Sorter efter:Populær i dag
81 - 100 af 50.850 billeder
Item 1 ud af 3

This great room is filled with natural light all day long with windows all across the back from Western Window Systems. It is the perfect gathering place for cooking, dining or just relaxing. The white oak floors provide a lovely contrast to the white shaker style cabinetry while the marble and quartz counter tops finish off the kitchen counters.
Photo Credit: Leigh Ann Rowe

Modern luxury meets warm farmhouse in this Southampton home! Scandinavian inspired furnishings and light fixtures create a clean and tailored look, while the natural materials found in accent walls, casegoods, the staircase, and home decor hone in on a homey feel. An open-concept interior that proves less can be more is how we’d explain this interior. By accentuating the “negative space,” we’ve allowed the carefully chosen furnishings and artwork to steal the show, while the crisp whites and abundance of natural light create a rejuvenated and refreshed interior.
This sprawling 5,000 square foot home includes a salon, ballet room, two media rooms, a conference room, multifunctional study, and, lastly, a guest house (which is a mini version of the main house).
Project Location: Southamptons. Project designed by interior design firm, Betty Wasserman Art & Interiors. From their Chelsea base, they serve clients in Manhattan and throughout New York City, as well as across the tri-state area and in The Hamptons.
For more about Betty Wasserman, click here: https://www.bettywasserman.com/
To learn more about this project, click here: https://www.bettywasserman.com/spaces/southampton-modern-farmhouse/
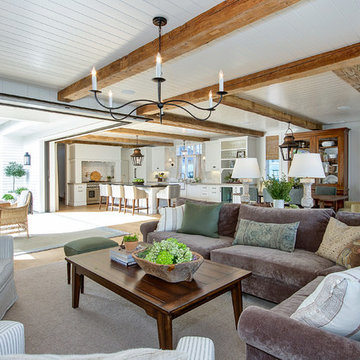
Contractor: Legacy CDM Inc. | Interior Designer: Kim Woods & Trish Bass | Photographer: Jola Photography
50.850 Billeder af storstue med hvide vægge
5




