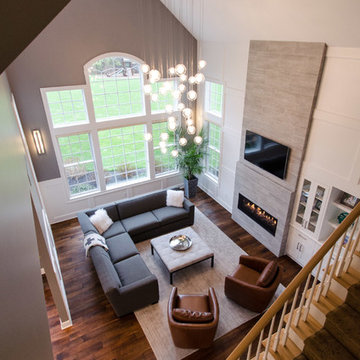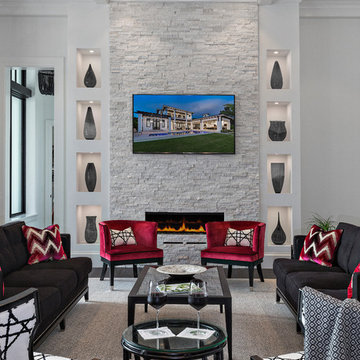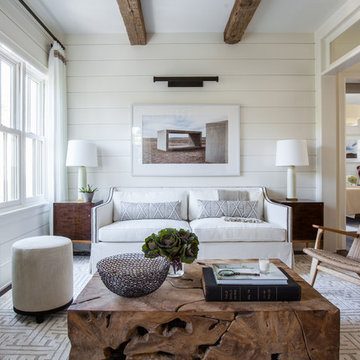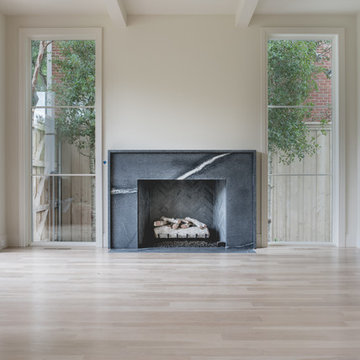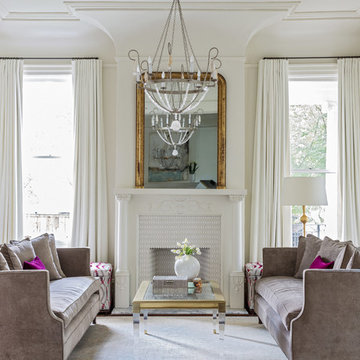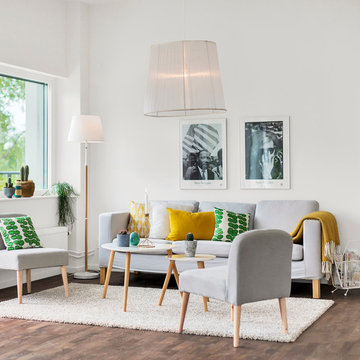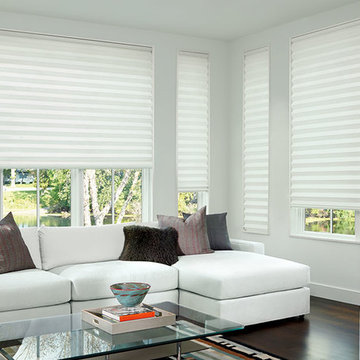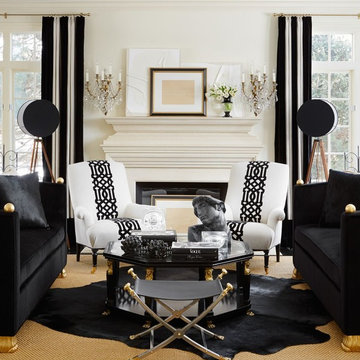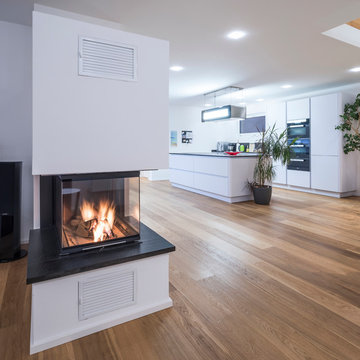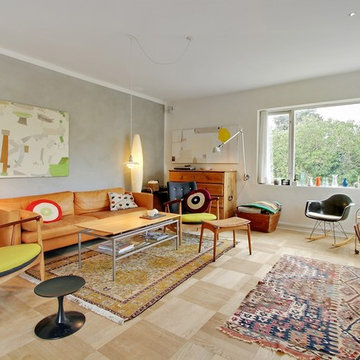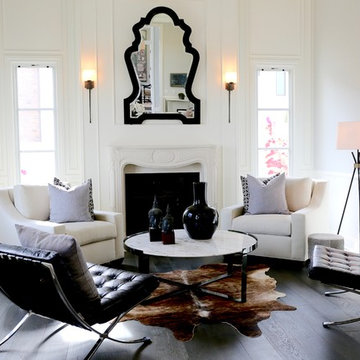50.850 Billeder af storstue med hvide vægge
Sorteret efter:
Budget
Sorter efter:Populær i dag
161 - 180 af 50.850 billeder
Item 1 ud af 3
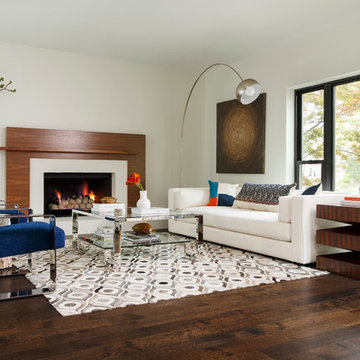
This forever home, perfect for entertaining and designed with a place for everything, is a contemporary residence that exudes warmth, functional style, and lifestyle personalization for a family of five. Our busy lawyer couple, with three close-knit children, had recently purchased a home that was modern on the outside, but dated on the inside. They loved the feel, but knew it needed a major overhaul. Being incredibly busy and having never taken on a renovation of this scale, they knew they needed help to make this space their own. Upon a previous client referral, they called on Pulp to make their dreams a reality. Then ensued a down to the studs renovation, moving walls and some stairs, resulting in dramatic results. Beth and Carolina layered in warmth and style throughout, striking a hard-to-achieve balance of livable and contemporary. The result is a well-lived in and stylish home designed for every member of the family, where memories are made daily.
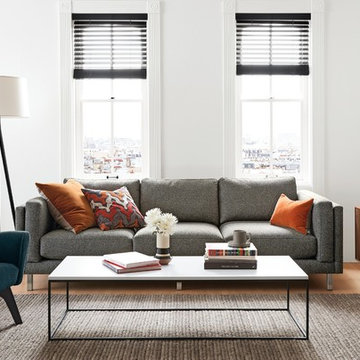
A modern design with classic details, the Cade sofa lets you lounge with a refined look. The deep seat invites relaxation while stainless steel legs give the sofa a modern look you'll love. Attached arm cushions stay neat while adding an additional layer of comfort.
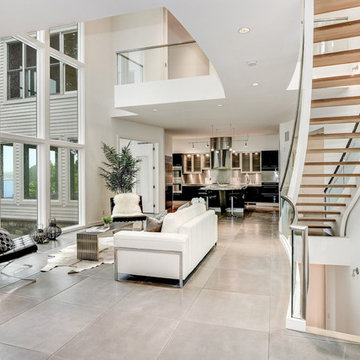
Gorgeous Modern Waterfront home with concrete floors,
walls of glass, open layout, glass stairs,
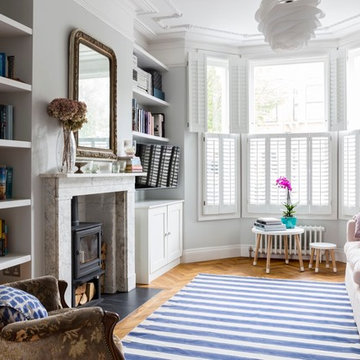
The front reception room has reclaimed oak parquet flooring, a new marble fireplace surround and a wood burner and floating shelves either side of the fireplace. An antique decorative mirror hangs centrally above the fireplace.
Photography by Chris Snook
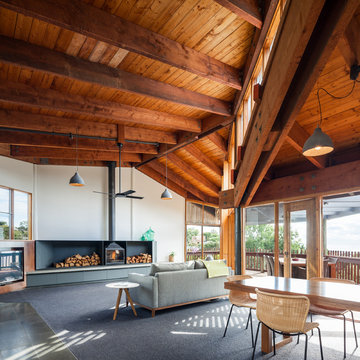
The living and dining rooms with original timber ceilings. Photo by Andrew Latreille.
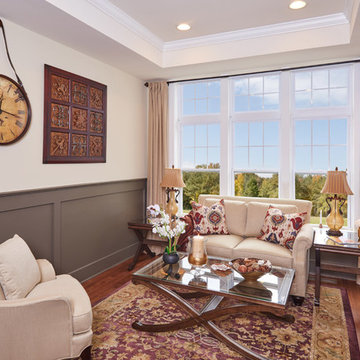
This inviting home welcomes you to a dramatic entrance showcasing a curved staircase with formal living room and dining room complete with a butler's pantry. The private library with double doors is a special place to relax or work from home. The epicurean kitchen and breakfast area opens to a grand two-story great room. The second floor boasts four spacious bedrooms. Two of the bedrooms share a pullman bath and the master suite has two generous walk-in closets and an en-suite with soaking tub and separate stall shower.
50.850 Billeder af storstue med hvide vægge
9





