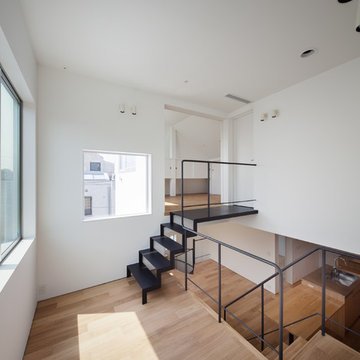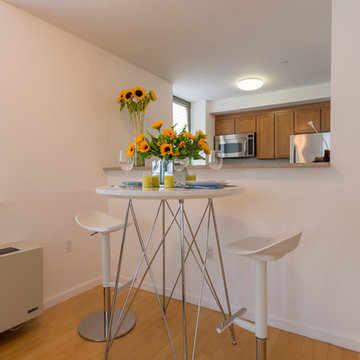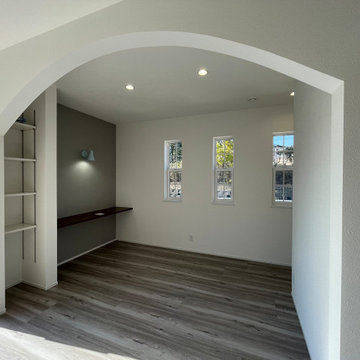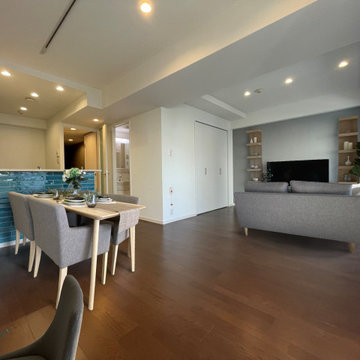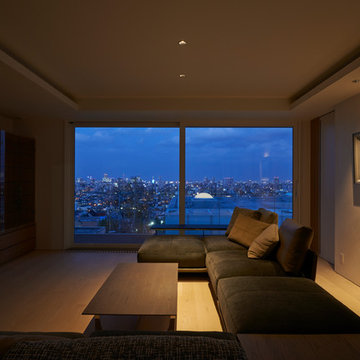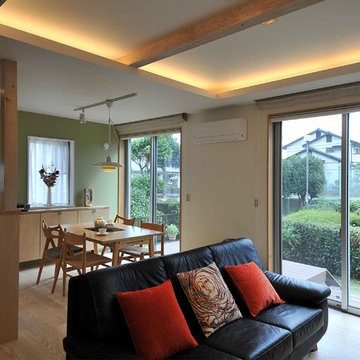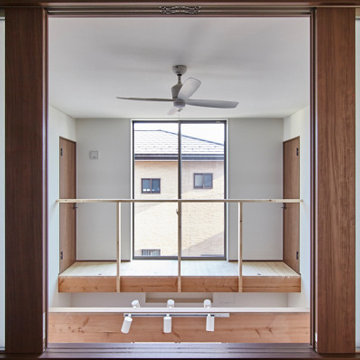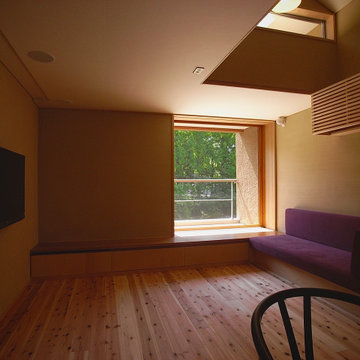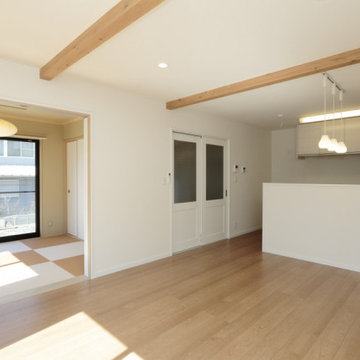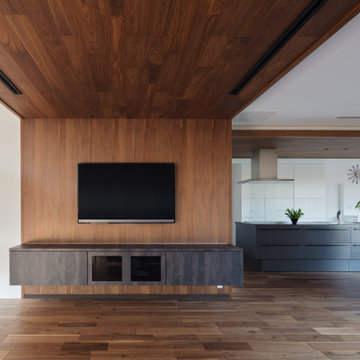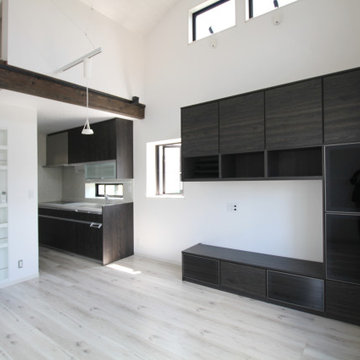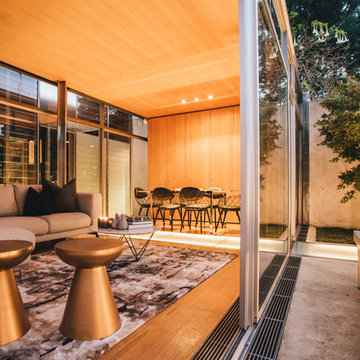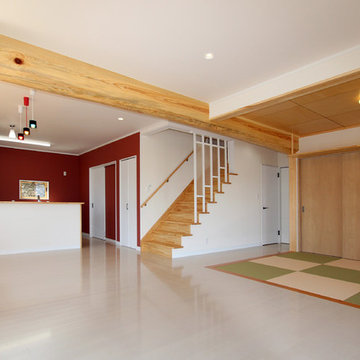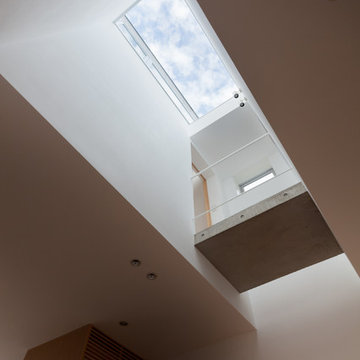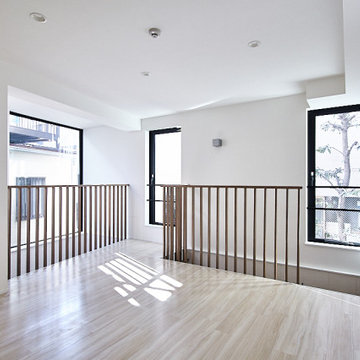394 Billeder af storstue med krydsfinér gulv
Sorteret efter:
Budget
Sorter efter:Populær i dag
121 - 140 af 394 billeder
Item 1 ud af 3
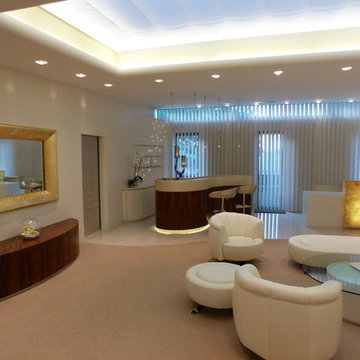
Blick auf die freigeformte Bar
Glasfächer rahmenlos in die Wand eingebaut. dazwischen Swarovski Starlight Glasfaserkristalle
Ein Homeoffice verbirgt sich hinter dem hinterleuchteten Onyx
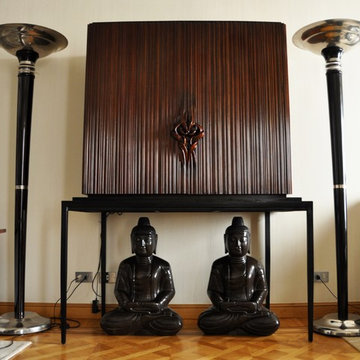
Located in the heart of Alexandria, this newlywed couple emphasized on wanting a home, that’s cozy, with neutral clam colors and at the same time, has it own edge. Originally this home was a Classic/ Modern apartment (go to gallery), the transformation process took 3 months. Achieving what was need along with its own personality.
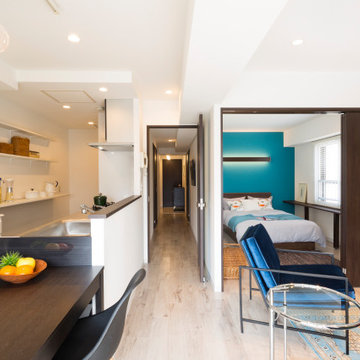
単身女性のためのシックなコーディネートのインテリアです。
キッチンからも寝室からもTVが見られる素敵な空間に住みたいというご要望でした。
印象的な木目のフローリングとシックな色の建具にウォームグレーのフランス漆喰デコプロバンスのWAXなし刷毛引き仕上げを合わせました。
造作TV台はキャスター付きで、寝室に向きを変えられます。
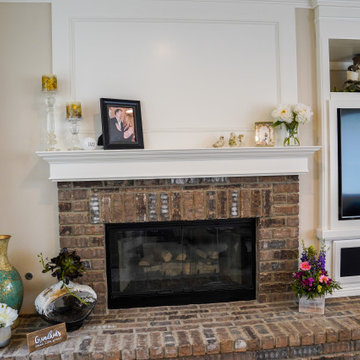
Example of a traditional style living room remodel. Fireplace with a brick exterior and a custom made space for TV.
394 Billeder af storstue med krydsfinér gulv
7




