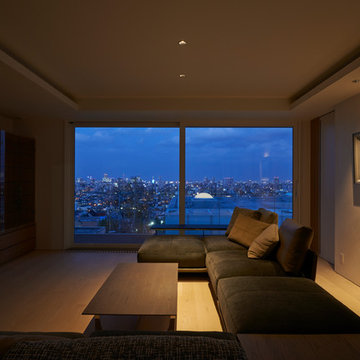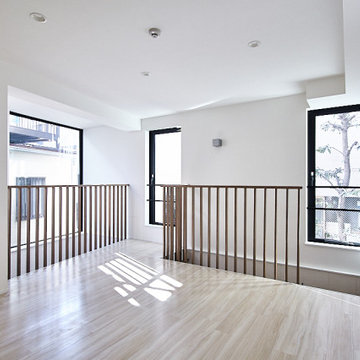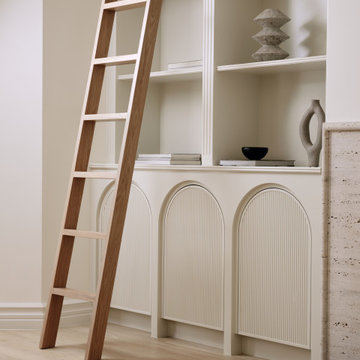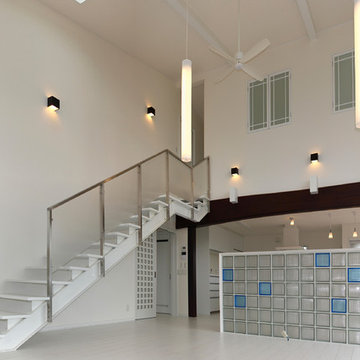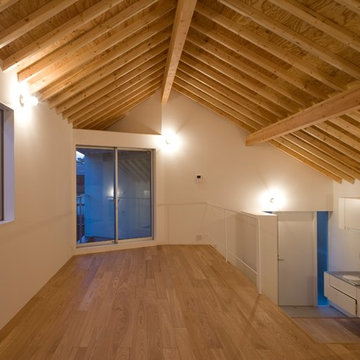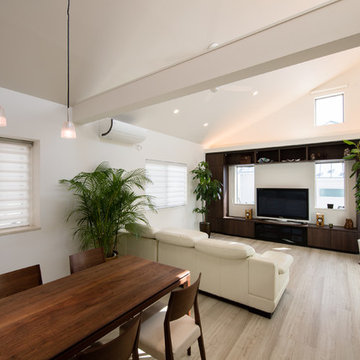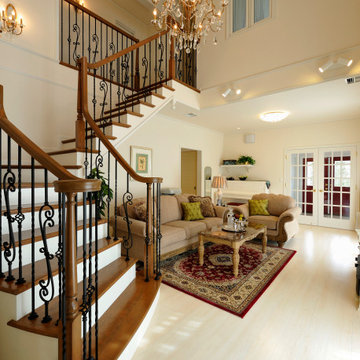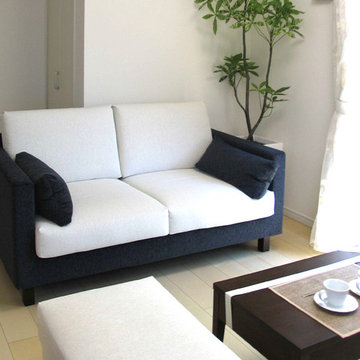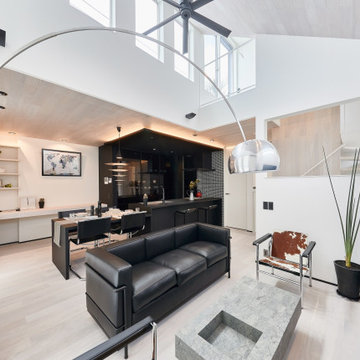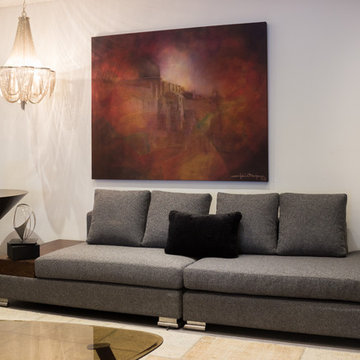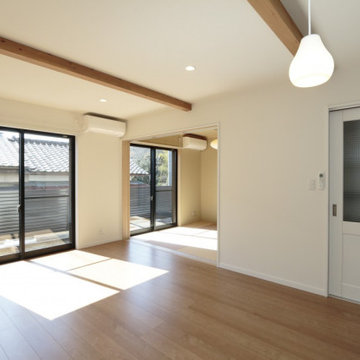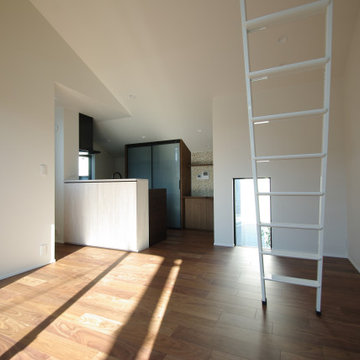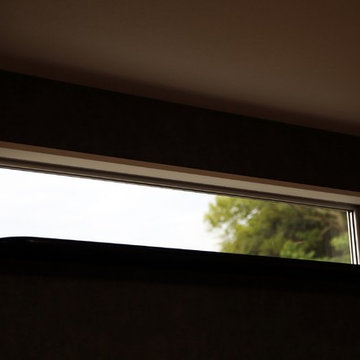394 Billeder af storstue med krydsfinér gulv
Sorteret efter:
Budget
Sorter efter:Populær i dag
141 - 160 af 394 billeder
Item 1 ud af 3
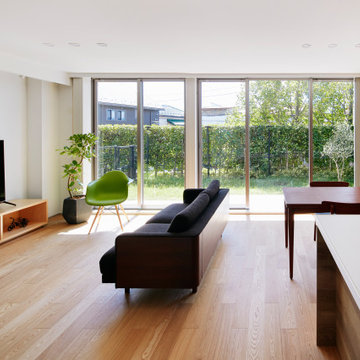
築18年のマンション住戸を改修し、寝室と廊下の間に10枚の連続引戸を挿入した。引戸は周辺環境との繋がり方の調整弁となり、廊下まで自然採光したり、子供の成長や気分に応じた使い方ができる。また、リビングにはガラス引戸で在宅ワークスペースを設置し、家族の様子を見守りながら引戸の開閉で音の繋がり方を調節できる。限られた空間でも、そこで過ごす人々が様々な距離感を選択できる、繋がりつつ離れられる家である。(写真撮影:Forward Stroke Inc.)
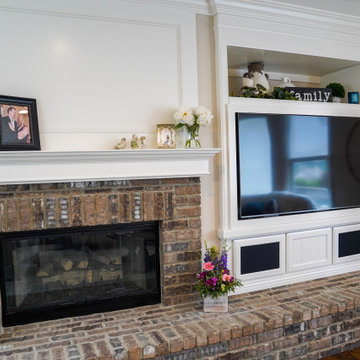
Example of a traditional style living room remodel. Fireplace with a brick exterior and a custom made space for TV.
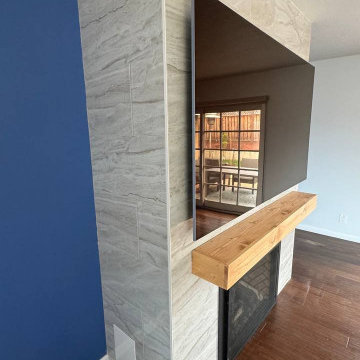
This project revitalized a living room through a design consultation, fireplace (creation & installation) with mantel, new flooring and fresh paint. We worked together to design dream living space, from function to aesthetics.
394 Billeder af storstue med krydsfinér gulv
8




