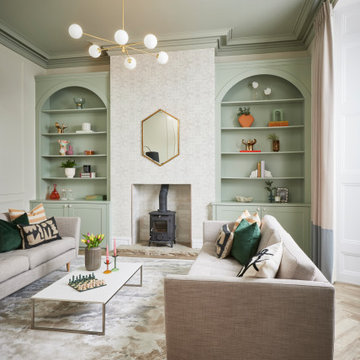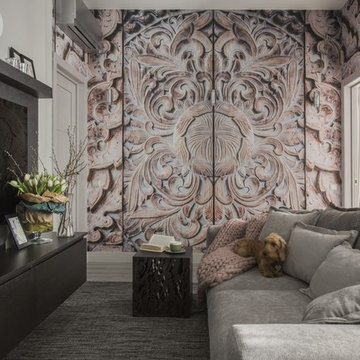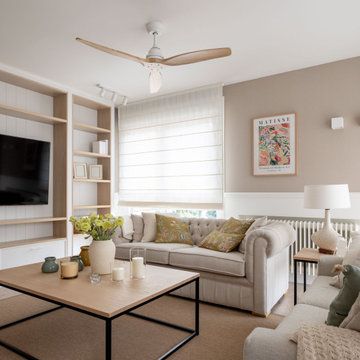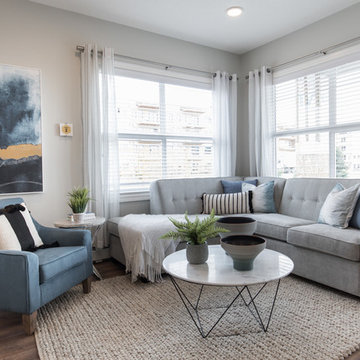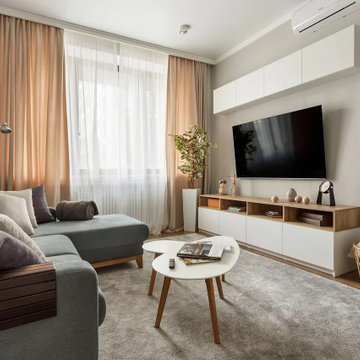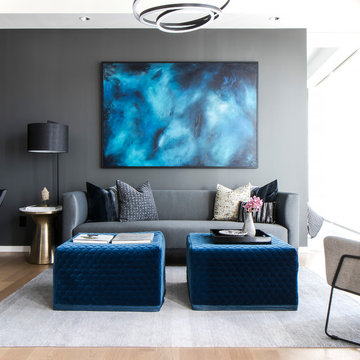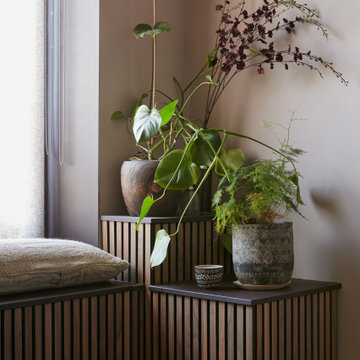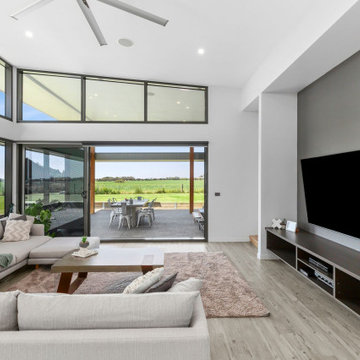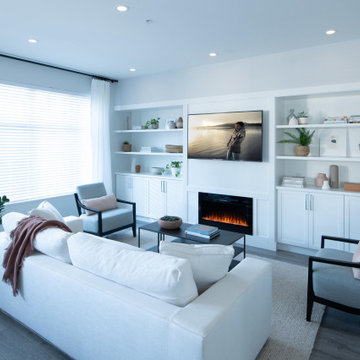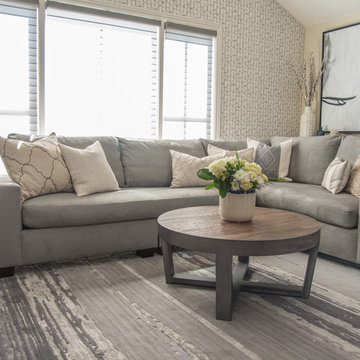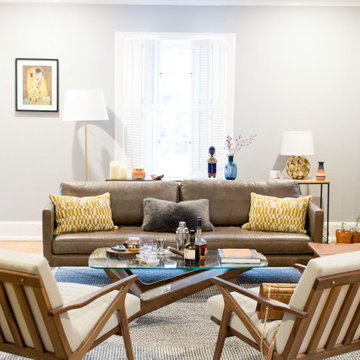1.687 Billeder af storstue med laminatgulv
Sorteret efter:
Budget
Sorter efter:Populær i dag
221 - 240 af 1.687 billeder
Item 1 ud af 3
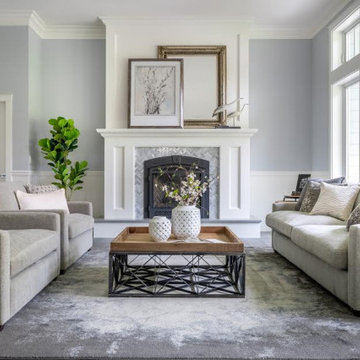
Gray living room with a custom 11 foot fireplace with grey tile surround.
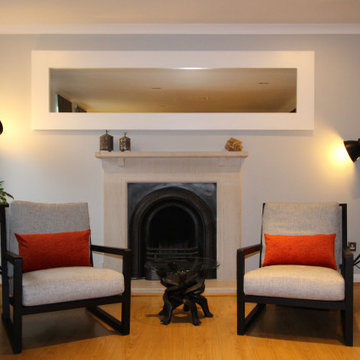
This was for a gentleman who wanted a new look. He had some original pieces such as the lighting and unity table that he wanted to re-use. Old ceilings were skimmed and new lighting installed throughout. New media custom made bespoke /TV wall that my client built on his own from my detail drawings!
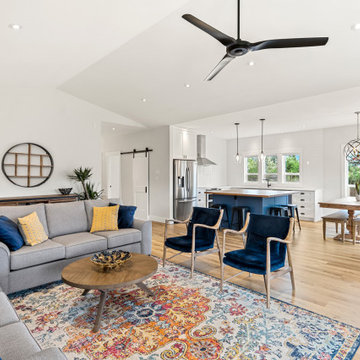
Open concept design with kitchen, dining and living areas. Living area features a vaulted ceiling.
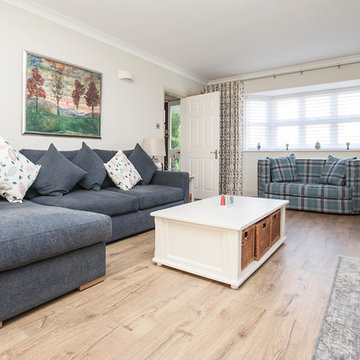
We were called in to totally revamp the lounge in this 1990's house. The room was totally dominated by an enormous red brick inglenook fireplace. The client had a few pieces of wooden furnitue they wished to retain. The fireplace area was totally revamped by removing a huge oak mantle and plastering over the brickwork. An inset multifuel burner installed and window seats within the old inglenook doubled up as log and coal storage. We removed the carpet and laid Quickstep laminate. The existing wooden furniure was professionally spray painted and a bespoke TV and display unit manufactured to match. Inspiration for the colour scheme was taken from the original stained glass windows within the inglenook. A large sofa with chaise, a smaller accent sofa and a leather Stressless recliner chair and stool sought to finish the scheme. Luxaflex Silhouette Shades were added for solar and privacy control.
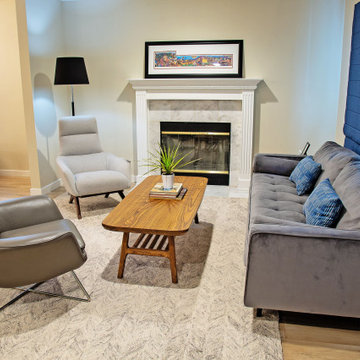
Like the rest of the home, the existing flooring was replaced with oak looking laminate. We did however keep the fireplace in tact. We chose a mix of mid-century modern pieces that speaks to the homes 1960's pedigree and continued to use blue to tie in the entire living room-kitchen-dining room areas. Custom ash wood coffee table by Lakan of Kidlat Woodworks.
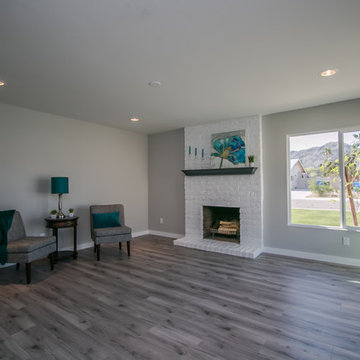
This house will definitely be raising the comps in the area! Remodeled from the ground up, starting with our Urbania Engineered Hardwood Floors. Designed for the discerning wood flooring consumer who demands both uncompromising form and functionality.
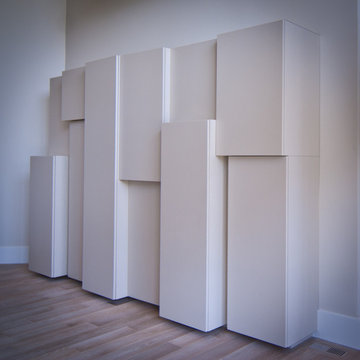
These custom storage cabinets have been manufactured locally by our talented Woodays builders. Layering the cabinets in this way provides a decorative focal point and art piece to the space as well as adds additional storage and organization.
Photo Credit: Gabe Fahlen with Birch Tree Designs
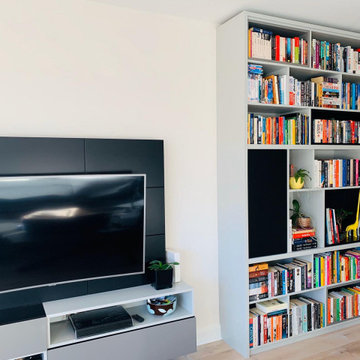
The bookshelf is simple and functional and includes closed storage. The TV unit is floating and the shelves are a good solution for storing books and decorations.
The neutral colours serve as a relaxing background to our client's living room.
The TV unit and the bookshelf were spray painted in Pavillion Grey, Pitch Black and Mole's Breath, all from Farrow and Ball.
The staggered shelves allowed our client to create visual interest in the bookcase using different books sizes and colourful decorations.
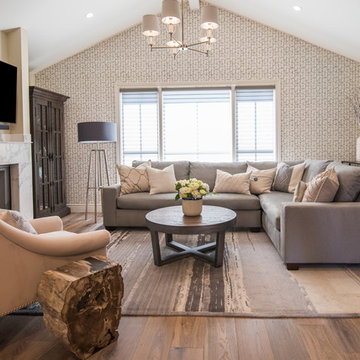
Families tend to spend a lot of their quality time in the living room and dining room, so we created a design that was engaging and impressive, yet familiar and safe.
1.687 Billeder af storstue med laminatgulv
12
