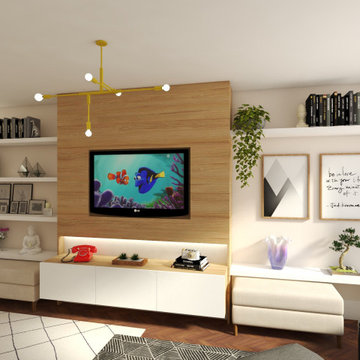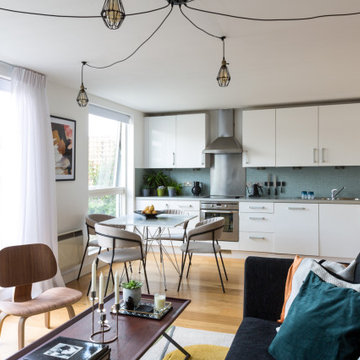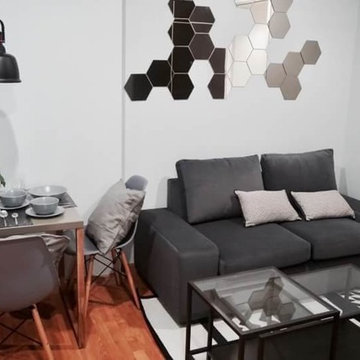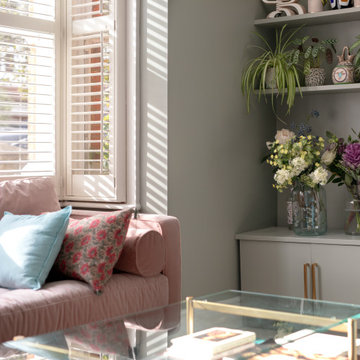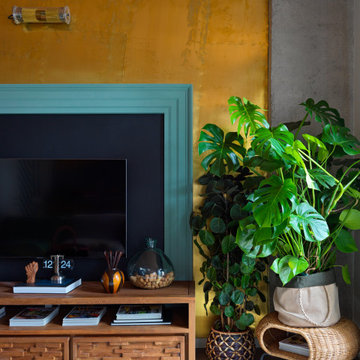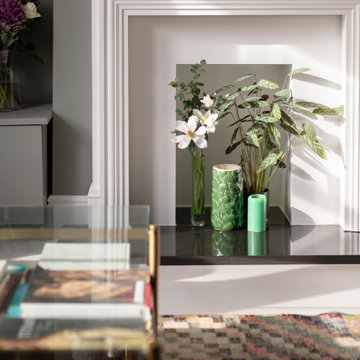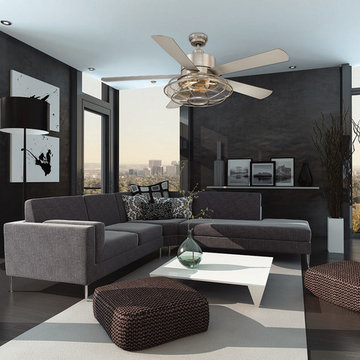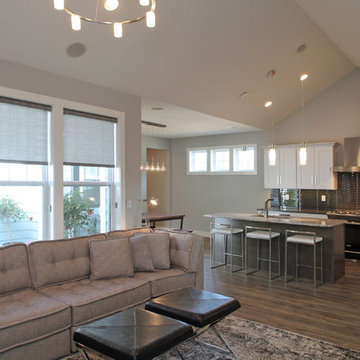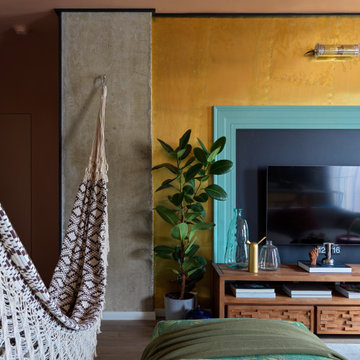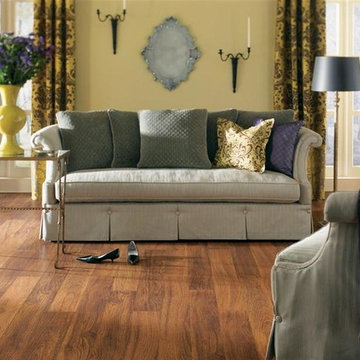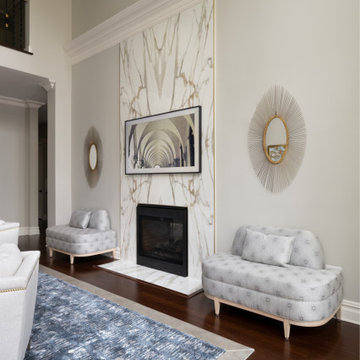1.685 Billeder af storstue med laminatgulv
Sorteret efter:
Budget
Sorter efter:Populær i dag
141 - 160 af 1.685 billeder
Item 1 ud af 3
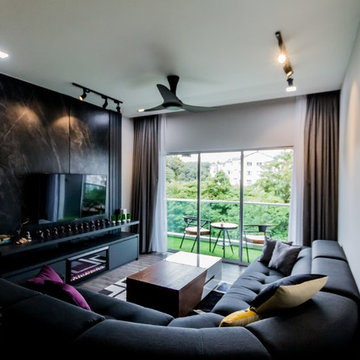
Beautiful laminate wall TV panel with a sophisticated texture, matched with gorgeous flooring and loose furniture colors that would draw eyes constantly.
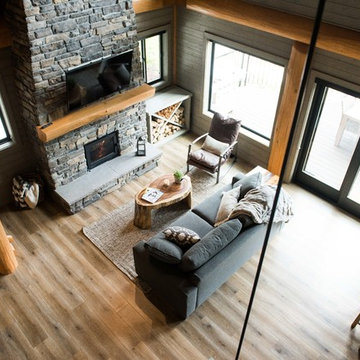
Gorgeous custom rental cabins built for the Sandpiper Resort in Harrison Mills, BC. Some key features include timber frame, quality Woodtone siding, and interior design finishes to create a luxury cabin experience. Photo by Brooklyn D Photography
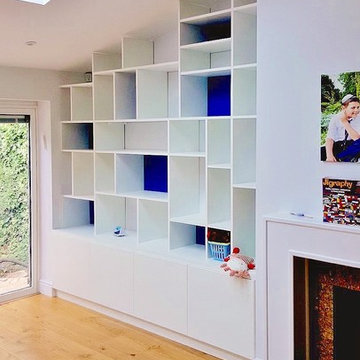
The main part here is a flexible bookcases designed to look like a puzzle, and it can be adjusted or moved. This is an essential feature to store books, toys and any other stuff.
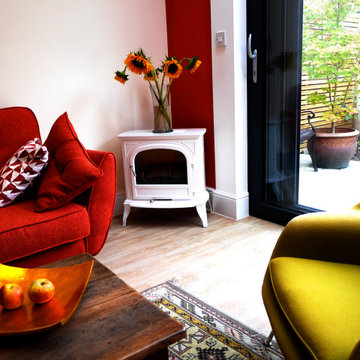
Side and rear extension for the client's five bedroom Victorian villa on Telegraph Hill.
Wellstudio designed an extension to transform the ground floor living space for the growing family, giving them a new light filled volume at the rear of their house which would enhance their wellbeing: space where they could relax, chat, cook, and eat.
The new extension increased the length of the space by approximately 3 metres and allowed the floor to ceiling height to be increased from 2.85metres to 3.4 metres, bringing in extra light and a feeling of elevation.
The new volume also extended approximately 1 metre to the side to further increase the space available. The project enhanced the family's connection with nature by providing much increased levels of natural light and rear glass doors overlooking the garden.
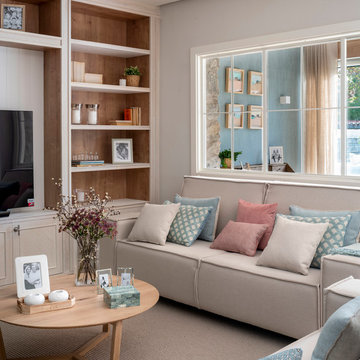
Diseño interior de amplio salón en tonos claros, azules, rosas, blanco y madera. Mesas de centro redondas en madera de roble, modelo Tripod. Sofás realizados a medida y tapizadas en beige con cojines rosas, azules y beiges. Focos de techo, apliques y lámparas colgantes en Susaeta Iluminación. Diseño de biblioteca hecha a medida y lacada en blanco con fondo en madera. Alfombras a medida, de lana, de KP Alfombras. Pared azul revestida con papel pintado de Flamant. Separación de salón con sala de estar mediante gran ventanal. Rodapie lacado en blanco. Paredes en azul y beige. Interruptores y bases de enchufe Gira Esprit de linóleo y multiplex. Proyecto de decoración en reforma integral de vivienda: Sube Interiorismo, Bilbao. Fotografía Erlantz Biderbost
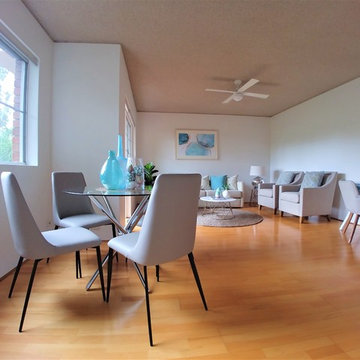
This open plan living and dining area was cluttered, dark and felt small the first time we saw it. We styled it with soft natural colours, celebrating the beautiful tree top view. The light soft colours also reflected the light streaming in, making this space feel open and inviting.
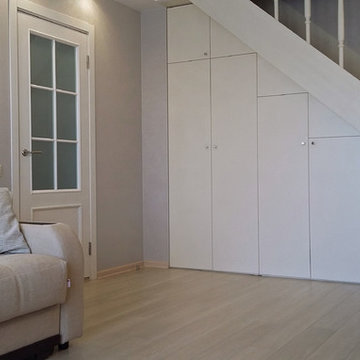
Ремонт в трехкомнатной двухэтажной квартире на Бухарестской улице вначале задумывался как косметический, однако, самое начало демонтажных работ показало несостоятельность данной задумки, так как состояние как капитальных, так и межкомнатных стен внушало трепет и ужас в сердца строителей и хозяев. В итоге, практически полный снос внутренних перегородок, полное выравнивание стен и частичная заливка полов, так как перепад пола по диагонали составлял почти 7 см. Однако, благодаря этому удалось увеличить санузел на 2 этаже, увеличить кухню и сделать функциональную нишу в прихожей при входе за счет пространства под лестницей.
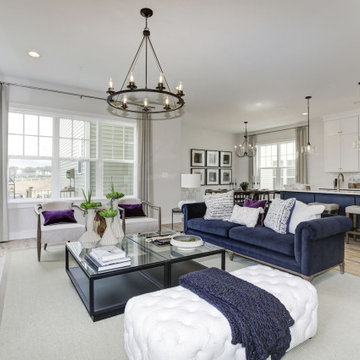
Entertain in style with a beautiful open floor plan that flows seamlessly from the formal living area to a gourmet kitchen.
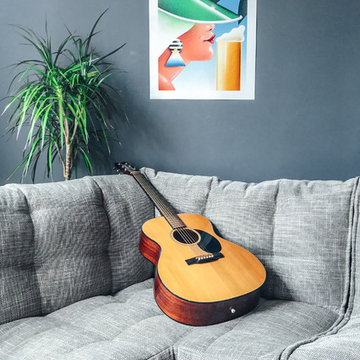
Let loose and chill onto flexible modular furniture, play music with your friends and let your inner child out on these designer bean bags. Having a small living room is not a problem when you have soft modular furniture. You can maximise the use of every corners by adjusting the number of its components to suit your needs.
1.685 Billeder af storstue med laminatgulv
8
