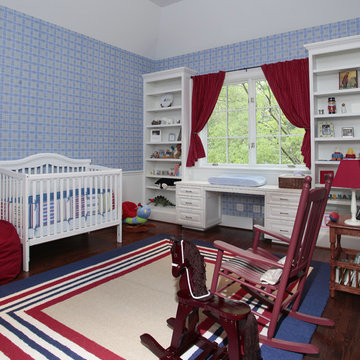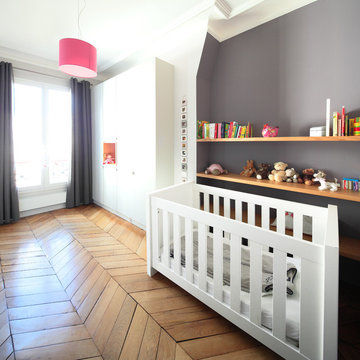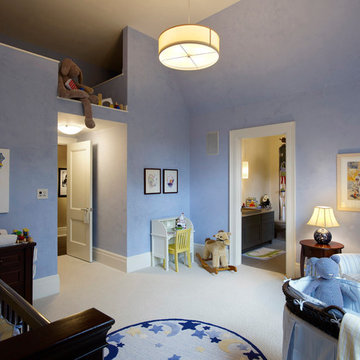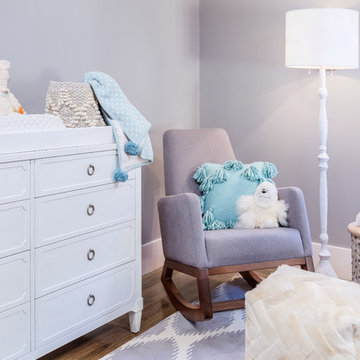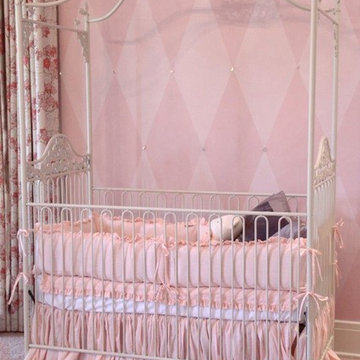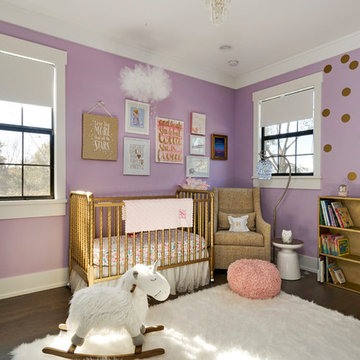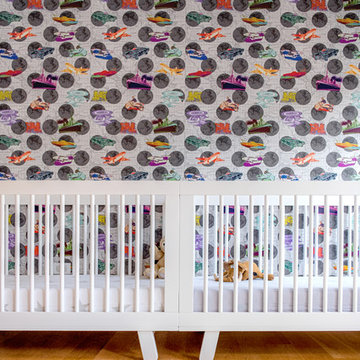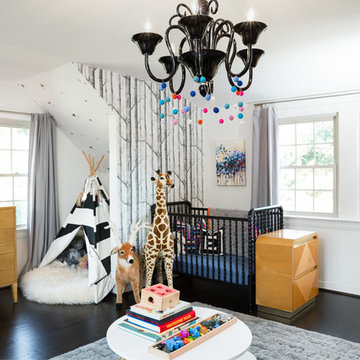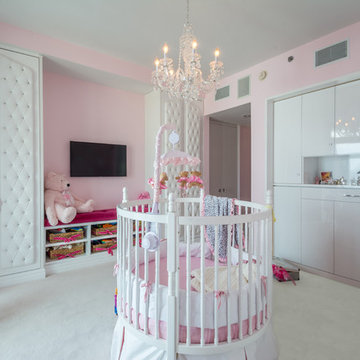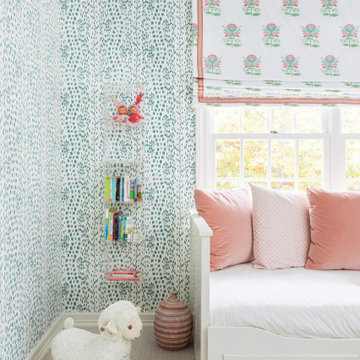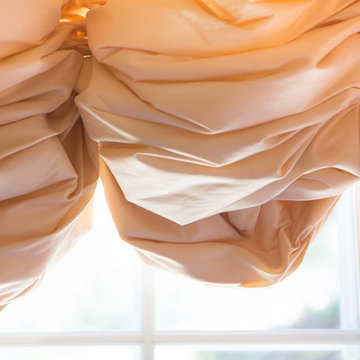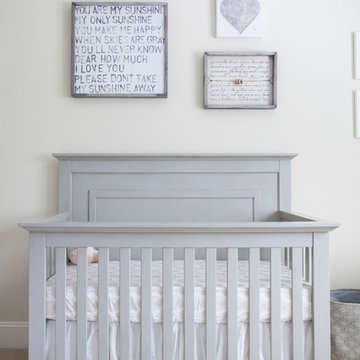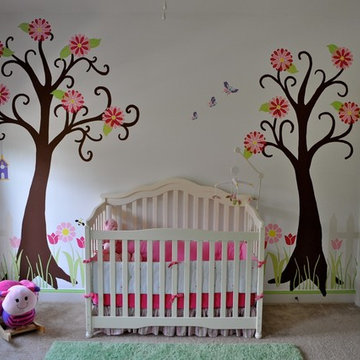1.381 Billeder af stort babyværelse
Sorteret efter:
Budget
Sorter efter:Populær i dag
261 - 280 af 1.381 billeder
Item 1 ud af 2
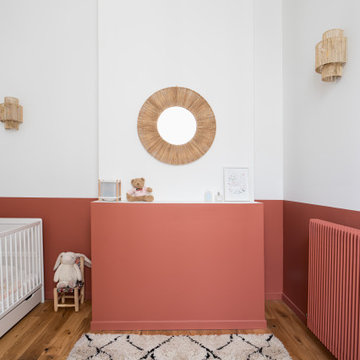
Du côté du bébé, nous avons opté pour un esprit plus coloré avec une teinte douce Rose Merengue, peinte en soubassement.
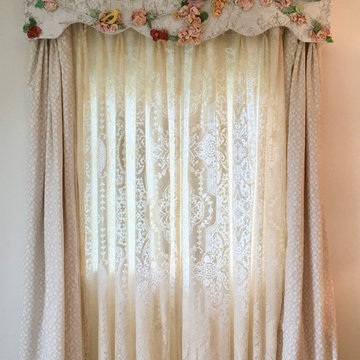
These window treatments were designed and fabricated by Kate Jackson of Whitefield Cottage Decor to fill the clients request for custom bedroom window treatments for a nursery. The birds and flowers on the cornice are handmade and the lace curtains are from Whitefield windowCottage Decor's supply of vintage lace chosen to blend beautifully with an English hand blocked drapery fabric selected by the homeowner.
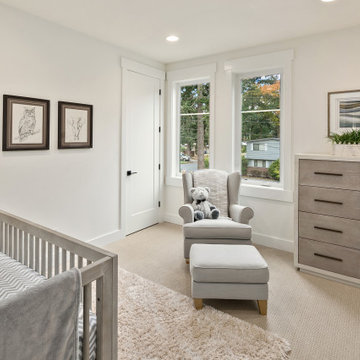
The Victoria's Nursery is a cozy and serene space designed for the comfort of the little ones. The beige carpets provide a soft and plush surface for babies to crawl and play on. The white walls create a bright and airy atmosphere, promoting a sense of tranquility. Gray chairs offer a comfortable seating option for parents or caregivers. A wooden dresser adds a touch of warmth and provides ample storage for baby essentials. The gray crib serves as a safe and cozy sleeping area for the little one. A white door with black hardware adds a stylish contrast and seamlessly blends with the overall aesthetic. A beige rug adds a soft and inviting element to the room, while white can lights provide gentle illumination. The Victoria's Nursery is a soothing and welcoming space for the little bundle of joy to grow and thrive in.
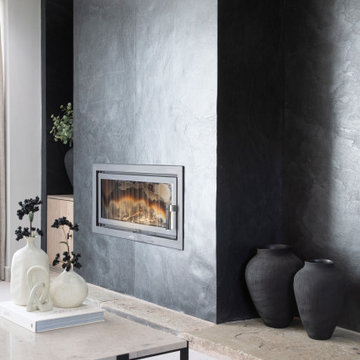
We were approached by our client to design this barn conversion in Byley, Cheshire. It had been renovated by a private property developer and at the time of handover our client was keen to then create a home.
Our client was a business man with little time available, he was keen for RMD to design and manage the whole process. We designed a scheme that was impressive yet welcoming and homely, one that whilst having a contemporary edge still worked in harmony with its rural surrounding.
We suggested painting the woodwork throughout the property in a soft warm grey this was to replaced the existing harsh yellow oak and pine finishes throughout.
In the sitting room we also took out the storage cupboards and clad the whole TV wall with an air slate to add a contemporary yet natural feel. This not only unified the space but also created a stunning focal point that differed from a media wall.
In the master bedroom we used a stunning wood veneer wall covering which reflected beautiful soft teal and grey tones. A floor to ceiling fluted panel was installed behind the bed to create an impressive focal point.
In the kitchen and family room we used a dark navy / grey wallcovering on the central TV wall to echo the kitchen colour. An inviting mix of linens, bronze, leather, soft woods and brass elements created a layered palette of colour and texture.
We custom designed many elements throughout the project. This included the wrap around shelving unit in the family Kitchen. This added interest when looking across from the kitchen.
As the house is open plan when the barn style doors are back, we were mindful of the colour palette and style working across all the rooms on the first floor. We designed a fully upholstered bench seat that sat underneath a triptyque of art pieces that work as stand alone pieces and as three when viewed across from the living room into the kitchen / dining room.
When the developer handed over the property to our client the kitchen was already chosen however we were able to help our client with worktop choices. We used the deep navy colour of the kitchen to inspire the colour scheme downstairs and added hints of rust to lift the palette.
Above the dining table we fitted a fitting made up from a collection of simple lit black rods, we were keen to create a wonderful vista when looking through to the area from three areas : Outside from the drive way, from the hallway upon entering the house and from the picture window leading to the garden. Throughout the whole design we carefully considered the views from all areas of the house.
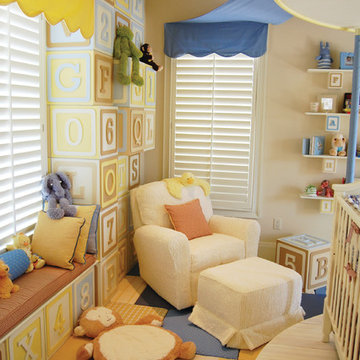
THEME The sheer delight of the merrygo-
round — an enduring symbol of
childhood — is captured in this beautiful
room dedicated to the carousel. The
ageless joy and beauty of a classic
carousel creates a magical space where
anything seems possible.
FOCUS Designed for two special twins,
the actual carousel in the room stands
almost 14-feet tall and eight-and-a-half
feet wide to hold two baby cribs. Two
hand-painted carousel horses (that
are also reproduced in framed photos
above the changing tables) complete
the authentic look. Window treatments
start at the center of the carousel with
fabric that arches out to each window
to pull together the entire room. Custom
fabrics are used throughout the space,
and the entrance to the attic within the
room is disguised with an oversized,
vintage amusement park ticket. A
television is framed on the wall with
a monkey on top to ensure that even
modern items have a vintage feel.
STORAGE An 18-foot by 12-foot wall
of letter blocks creates an abstract
armoire that provides storage for
clothes, toys, books and other items.
The center blocks create a bench seat
along the wall, while freestanding
blocks within the room help add to the
illusion that all of the blocks in the room
are actually stacked.
GROWTH The wall armoire can be
easily updated to accommodate
growing children by removing the
letters and repainting the blocks in
another style.
SAFETY Everything in the room is
secure, but if accidental falls or slips
do occur, the floor has been custom
made to be soft and safe. Twofoot
square floor pads created with
Medium Density Fiber board and two
layers of carpet padding with fabric
over top, cover the floor to create the
feel of walking on pillows.
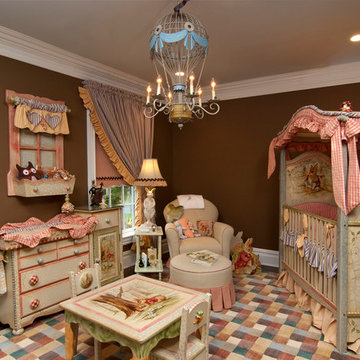
This nursery features Peter Rabbit . The carpet ties all the colorful components together. Photography by Marisa Pellegrini
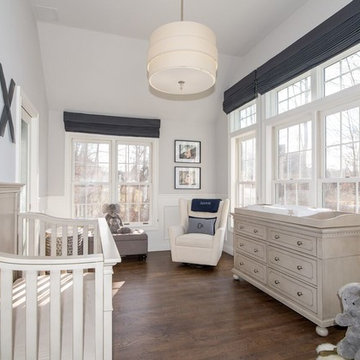
The original house at this estate had builder-grade characteristics, so we took many of the walls down to create a more open layout.
This immediately modernized the house and allowed for a more comfortable, contemporary flow for the homeowner. The unique design choices: gray cabinetry in the kitchen, dark gray doors, rooms painted eggplant and even black, along with ornate, high-end light fixtures, wallpaper and wall coverings, combine for real standout moments in every room. Yet the overall feel of the home remains cozy and inviting.
1.381 Billeder af stort babyværelse
14
