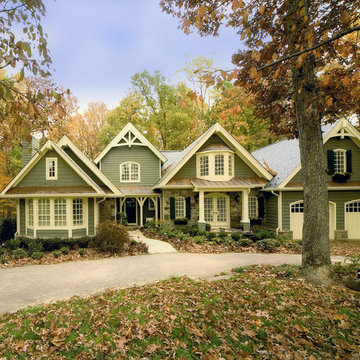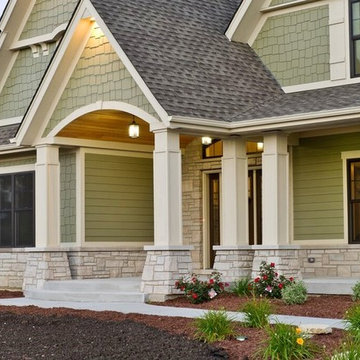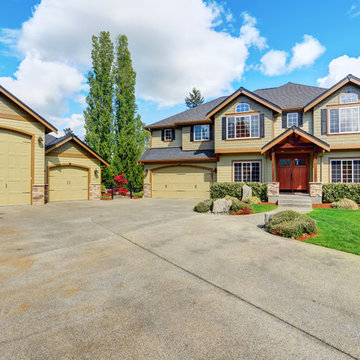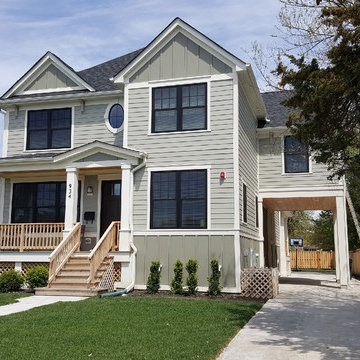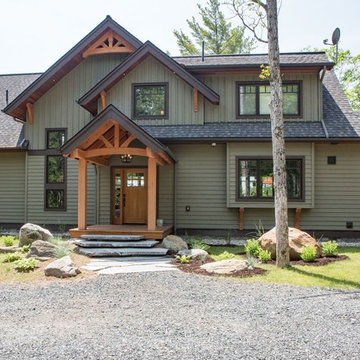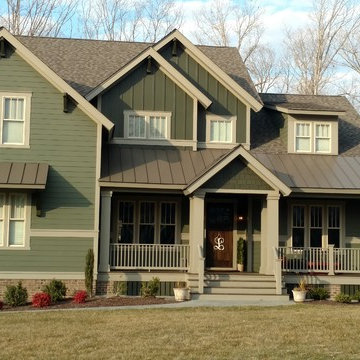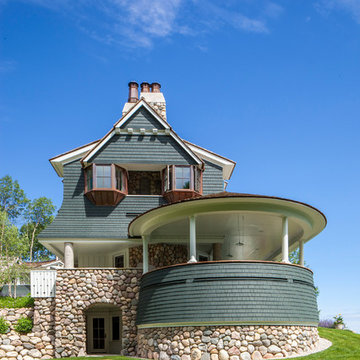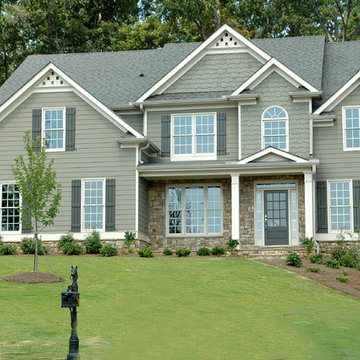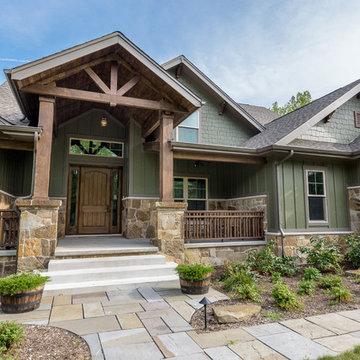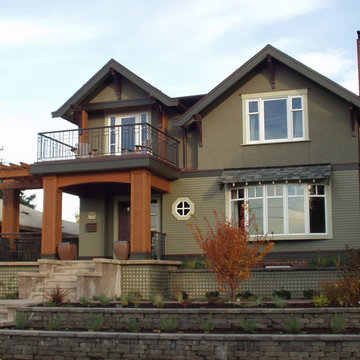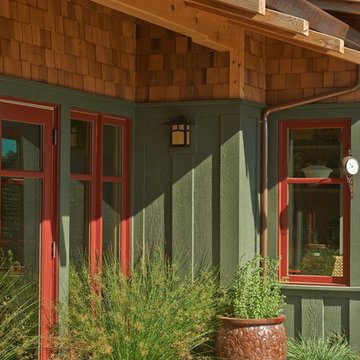4.641 Billeder af stort grønt hus
Sorteret efter:
Budget
Sorter efter:Populær i dag
41 - 60 af 4.641 billeder
Item 1 ud af 3
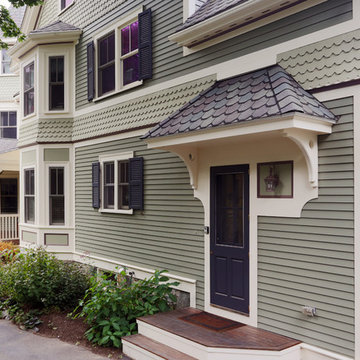
Looking at this home today, you would never know that the project began as a poorly maintained duplex. Luckily, the homeowners saw past the worn façade and engaged our team to uncover and update the Victorian gem that lay underneath. Taking special care to preserve the historical integrity of the 100-year-old floor plan, we returned the home back to its original glory as a grand, single family home.
The project included many renovations, both small and large, including the addition of a a wraparound porch to bring the façade closer to the street, a gable with custom scrollwork to accent the new front door, and a more substantial balustrade. Windows were added to bring in more light and some interior walls were removed to open up the public spaces to accommodate the family’s lifestyle.
You can read more about the transformation of this home in Old House Journal: http://www.cummingsarchitects.com/wp-content/uploads/2011/07/Old-House-Journal-Dec.-2009.pdf
Photo Credit: Eric Roth
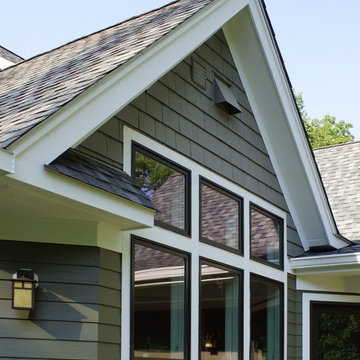
Renovated gabled craftsman home; featuring hand carved cherry cabinets, wainscoting, and front entrance doorway. Designed for easy maintenance of landscape, exterior and interior and kitchen is consist throughout the home.
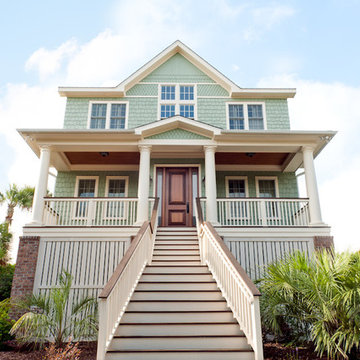
Imagine waking up to the view of the ocean every day. That was a dream of our homeowners and thanks to Arnett Construction, this dream is now a reality. Climb the stairs into the front entry and see the spectacular view from the windows. The natural light in the kitchen illuminates the custom counter tops. The master bath is huge and full of custom features. A real, dream come true, wrap around back porch that leads directly onto the beach.
Bette Walker Photography
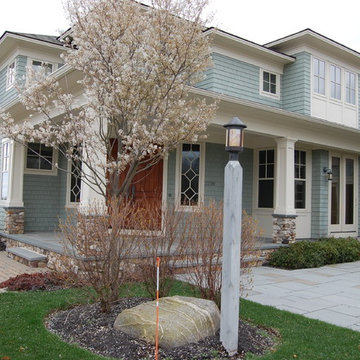
family beach house for large extended family with media room, large open kitchen and family room, custom alder wood trim throughout, with easy access to the beach via bluestone patio
southwick construction inc

2340 square foot residence in craftsman style with private master suite, coffered ceilings and 3-car garage.
4.641 Billeder af stort grønt hus
3
