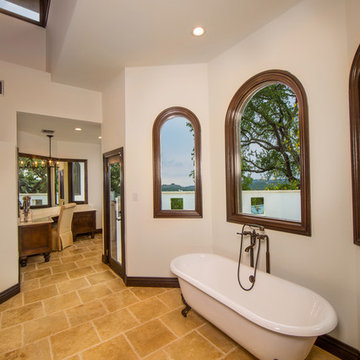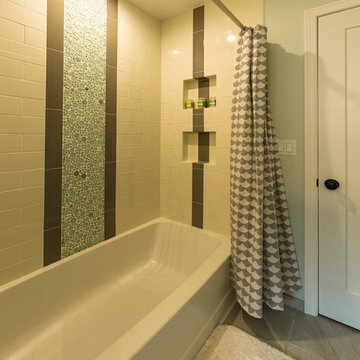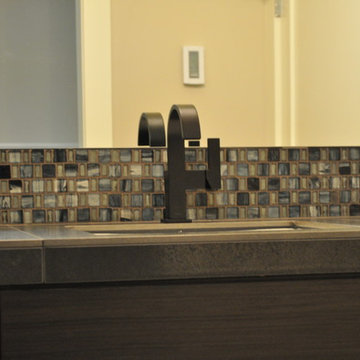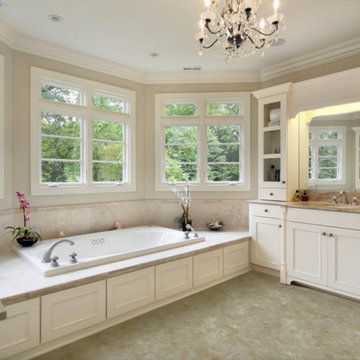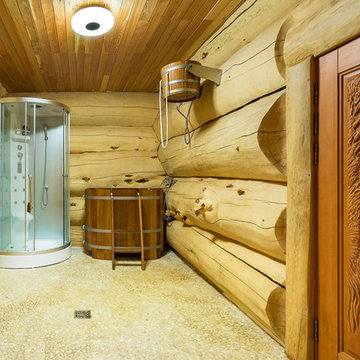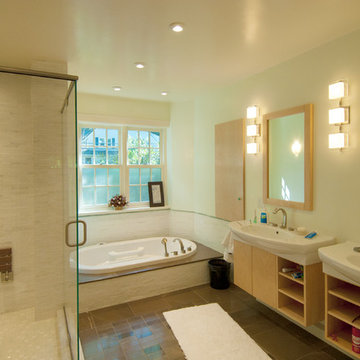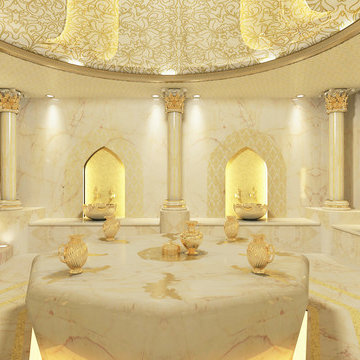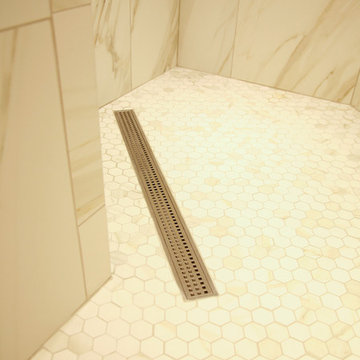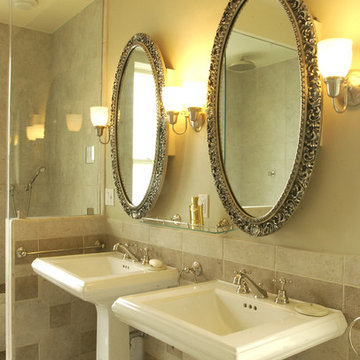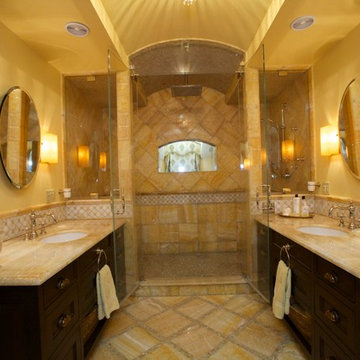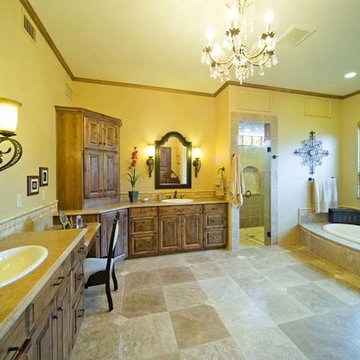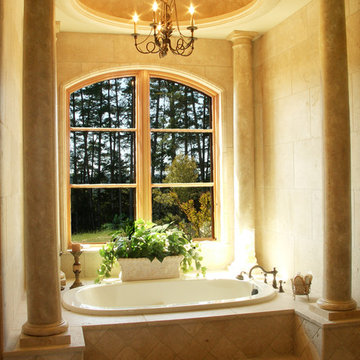1.228 Billeder af stort gult badeværelse
Sorteret efter:
Budget
Sorter efter:Populær i dag
161 - 180 af 1.228 billeder
Item 1 ud af 3
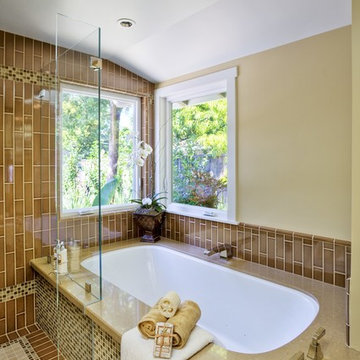
Transitional Master Bathroom, Vertical Tile with Mosaic tile, Under mount tub with Engineered countertop, Frameless Shower
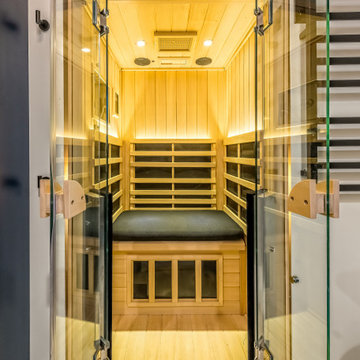
Incredible Design doesn't happen by accident. It takes good planning, attention to detail, and a client who's willing to allow our designers to do what they do best!
Just look at this DESIGNfirst original Bathroom remodel. The richness of the Custom Cabinets in a sharp blue finish pop against the detailed Tile Wall and brass fixtures. A custom shower with beautiful contrasting tile elements help to entice the user's eyes to dance about the space. With very tall ceilings, the darker paint helps to bring it settle a bit and not feel so overwhelming!
What would an amazing remodel like this be without the client's very own Sauna!?
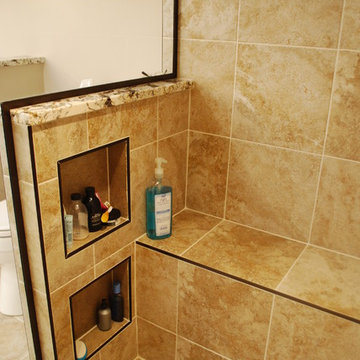
Consistent, 12x12 tiles on the shower walls/floor/ceiling are a crisp, clean look. A linear drain allows water to escape without compromising the shower's appearance with a central drain; two recessed shelves and a bench provide storage and hide bottles from being seen outside.
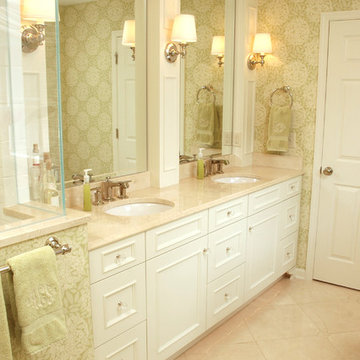
Rather than simple insert a vanity and mirrors, the Neal's Designer, Cyndi, designed an entire custom unit to take up the full wall. The mirrors are framed by faux columns that provided a base for scones and room for the electrical wiring. Outlets could then be hidden on the sides of the columns, rather than visible at the front. The vanity base is Brookhaven Frameless Springfield Recessed cabinets in Alpine White, completed with Schaub Satin Nickel Crystal knobs. The counter is Crema Marfil marble.
Neal's Design Remodel
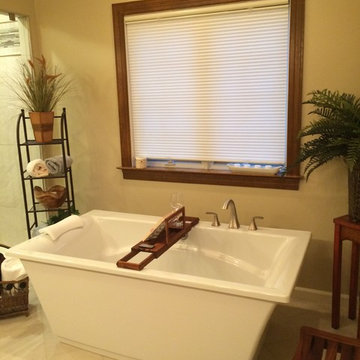
Warm colors in the woodwork and the paint resonate a relaxing vibe in this corner of the room, perfect for the stand alone tub.
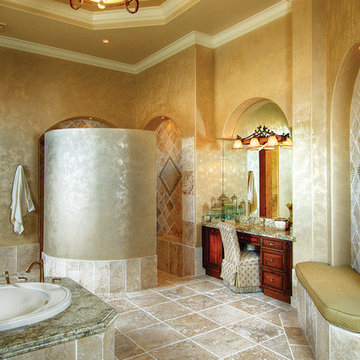
The Sater Design Collection's luxury, Mediterranean home plan "Prima Porta" (Plan #6955). saterdesign.com
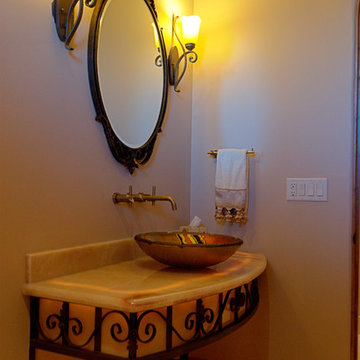
This vanity was custom made for the homeowner and has a unique lighting system that lights the entire counter top. Vogt Photography

This master bedroom suite was designed and executed for our client’s vacation home. It offers a rustic, contemporary feel that fits right in with lake house living. Open to the master bedroom with views of the lake, we used warm rustic wood cabinetry, an expansive mirror with arched stone surround and a neutral quartz countertop to compliment the natural feel of the home. The walk-in, frameless glass shower features a stone floor, quartz topped shower seat and niches, with oil rubbed bronze fixtures. The bedroom was outfitted with a natural stone fireplace mirroring the stone used in the bathroom and includes a rustic wood mantle. To add interest to the bedroom ceiling a tray was added and fit with rustic wood planks.
1.228 Billeder af stort gult badeværelse
9
