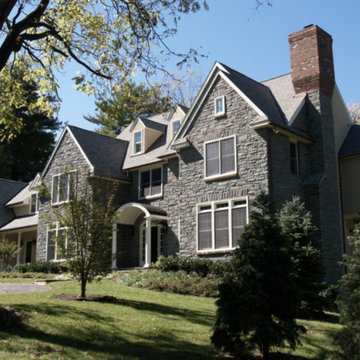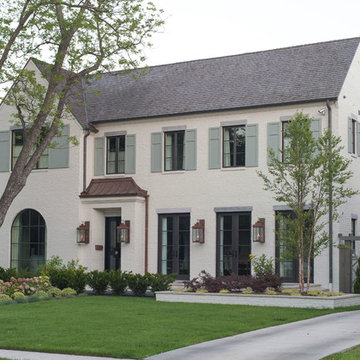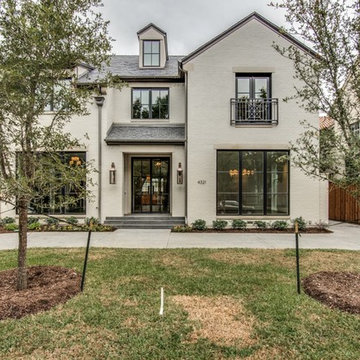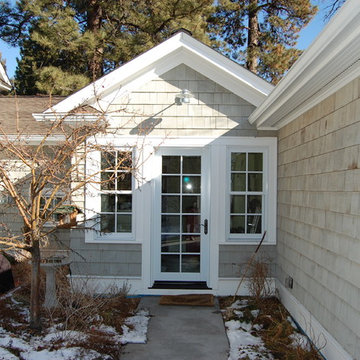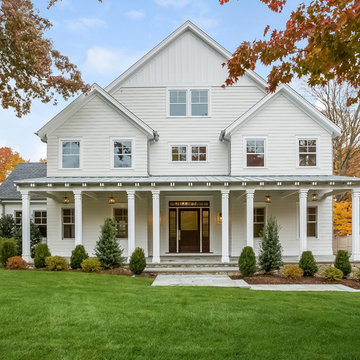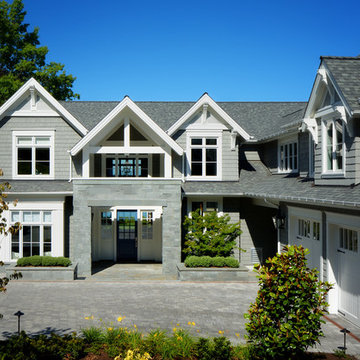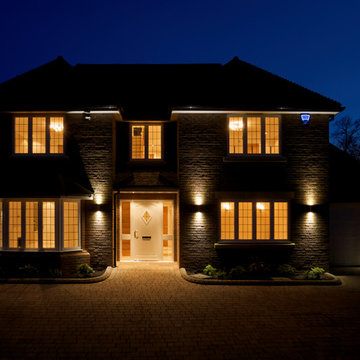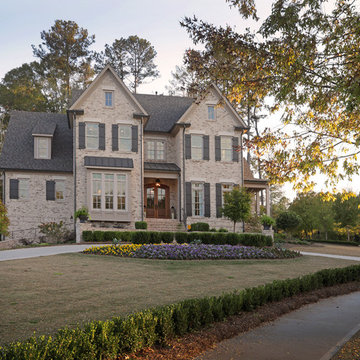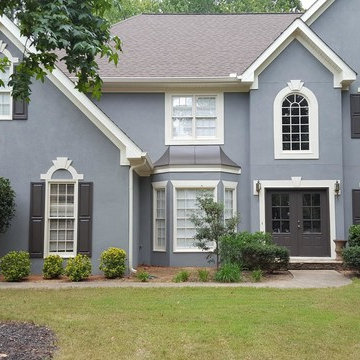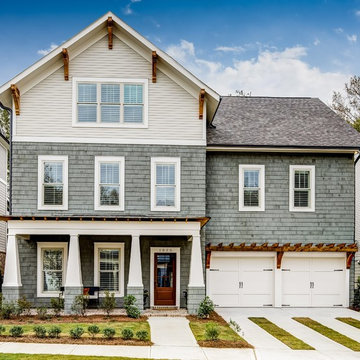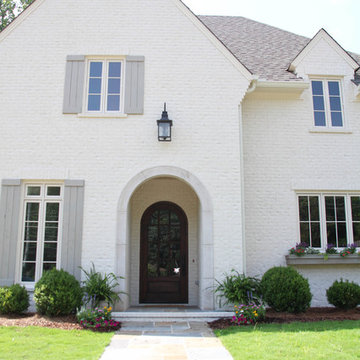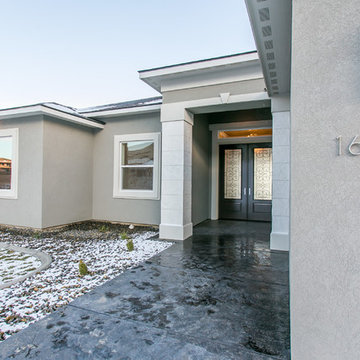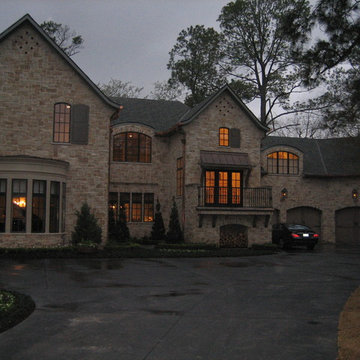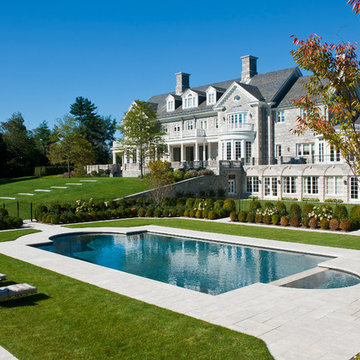56.456 Billeder af stort klassisk hus
Sorteret efter:
Budget
Sorter efter:Populær i dag
81 - 100 af 56.456 billeder
Item 1 ud af 3

Front exterior of a Colonial Revival custom (ground-up) residence with traditional Southern charm. Each room is lined with windows to maximize natural illumination throughout the home, and a long front porch provides ample space to enjoy the sun.
Photograph by Laura Hull.
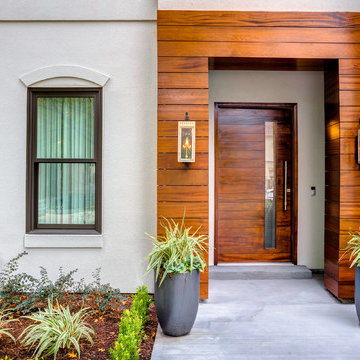
The home’s façade features several contemporary accents that, combined, create an eye-catching grand entrance. I love to add an organic element to the exterior and the mahogany wood slats fulfill this component. They add a warmth that some contemporary homes are lacking. The experts at Four Seasons Outdoor Living completed my vision with their beautiful landscaping. Several patches of monkey grass line the large, rectangular concrete blocks that lead right up to the 8-foot high door. LBJ Construction brought my vision of a large, stunning doorway to life. The home originally had a standard 6’ 8” door. We removed the outdated window shutters for a more polished appearance. New windows and a brand new roof not only add to the curb appeal, but make for a much more energy efficient home in the heat of the Houston summer. I truly enjoyed working with these amazing professionals. This was an extremely fun project with a phenomenal outcome.
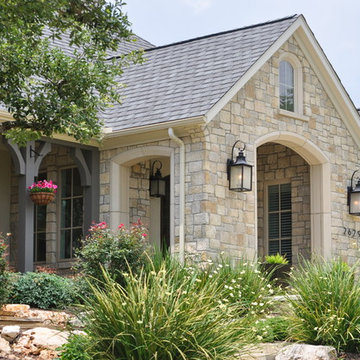
The clients imagined a rock house with cut stone accents and a steep roof with French and English influences; an asymmetrical house that spread out to fit their broad building site.
We designed the house with a shallow, but rambling footprint to allow lots of natural light into the rooms.
The interior is anchored by the dramatic but cozy family room that features a cathedral ceiling and timber trusses. A breakfast nook with a banquette is built-in along one wall and is lined with windows on two sides overlooking the flower garden.
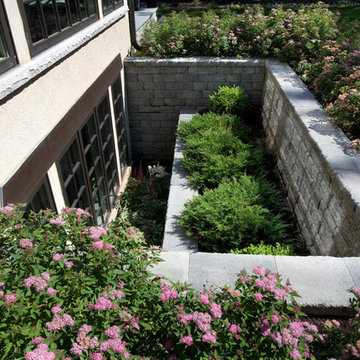
http://www.pickellbuilders.com. Photography by Linda Oyama Bryan. Stone Window Well Sheds Light into Basement.
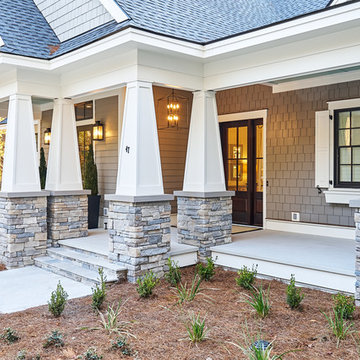
This is a beautiful exterior front shot of this lowcountry cottage home in Bluffton South Carolina. We have the gorgeous stacked stone steps and columns, giving the home a great look and a nice wide front porch. The porch has a painted plank floor. The gray siding is a James Hardie product, Hardie Shingle, for a great look and durability. White working shutters, the glass fronted mahogany door and the combination of wall mounted sconces and pendant lighting give this home a comfortable, welcoming appearance. Come on in!
56.456 Billeder af stort klassisk hus
5
