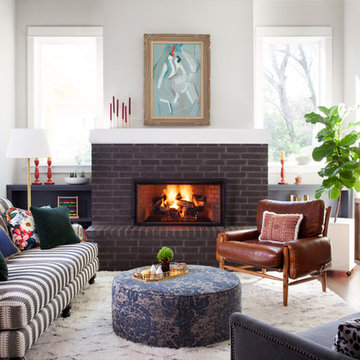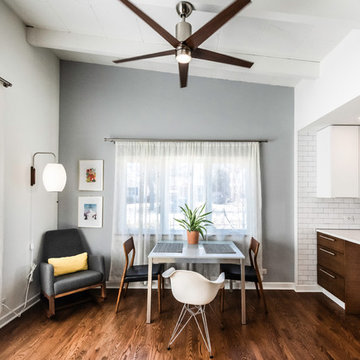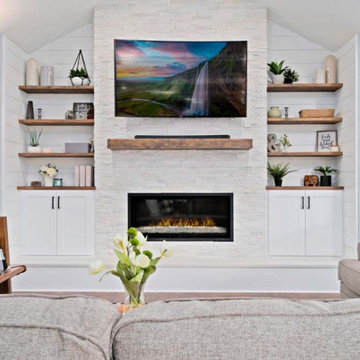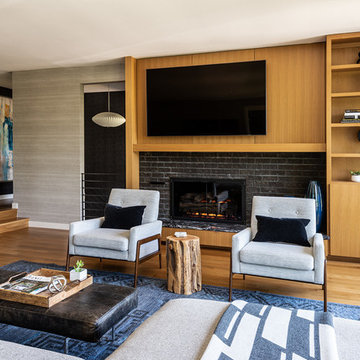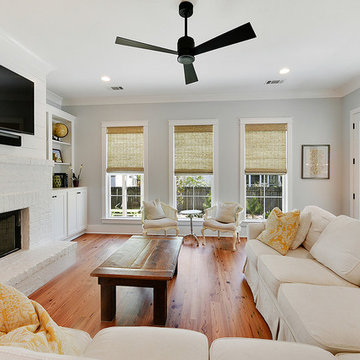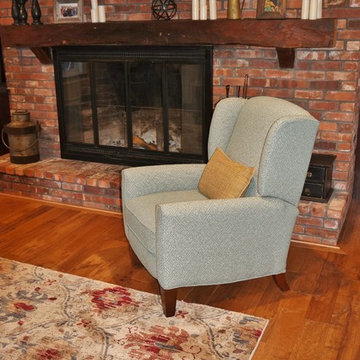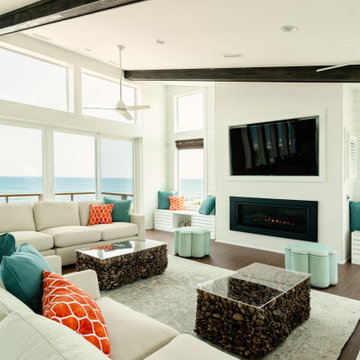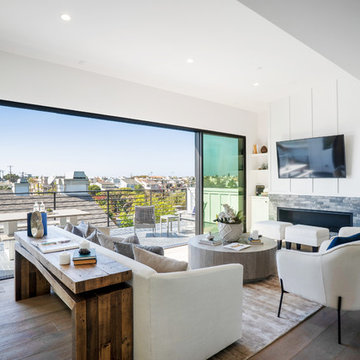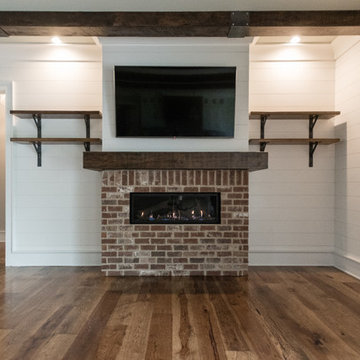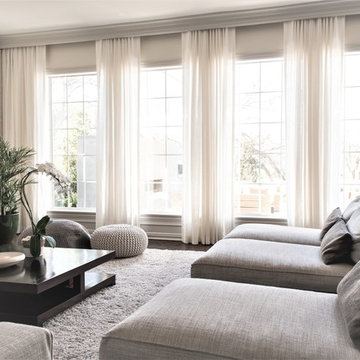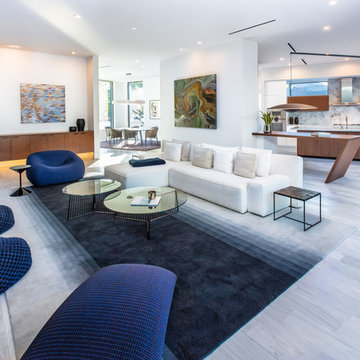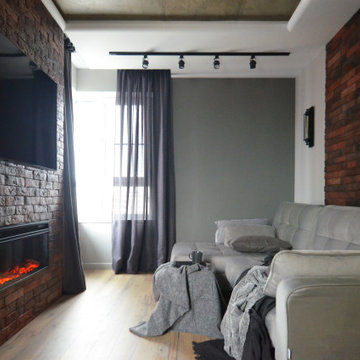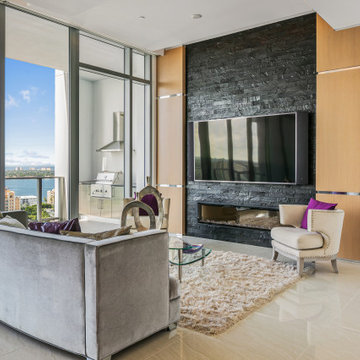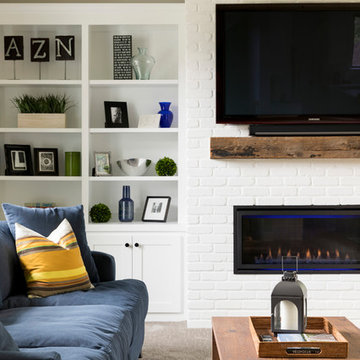590 Billeder af stue med aflang pejs og muret pejseindramning
Sorteret efter:
Budget
Sorter efter:Populær i dag
41 - 60 af 590 billeder
Item 1 ud af 3
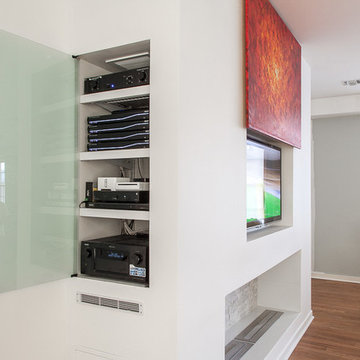
This award winning minimalist condo hides the entertainment system when it's not in use. The big screen smart TV, invisible surround sound & equipment rack are out of site/out of mind. A Future Automation lift moves the art at the push of a button, revealing cinema quality sound & picture.
The custom built wall unit hides all the of the necessary equipment and storage space behind the fireplace and smart TV.
See more & take a video tour :
http://www.seriousaudiovideo.com/portfolios/minimalist-smart-condo-hoboken-nj-urc-total-control/
Photos by Anthony Torsiello
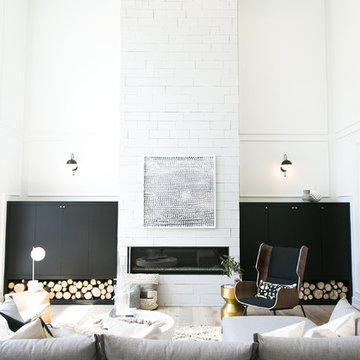
A two-story Living room full of light and with a grand view is the featured space. the industrial light and fan move this modern-farm house to a utilitarian style. Giving the space an informal yet clean appearance. This is the home owner's and its guests, favorite space. The TV is concealed in the black cabinet above the decorative stack of firewood.
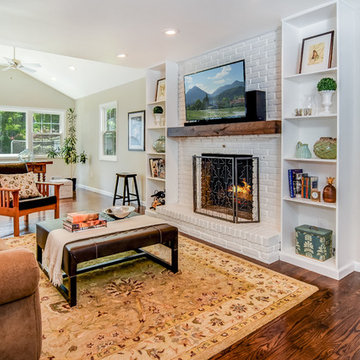
In this family room remodel, the brick fireplace was refinished with distressed wood mantel, new shelving constructed and the back portion ceiling was removed to create a vaulted ceiling. MACS Contracting, Greg Martz photos.
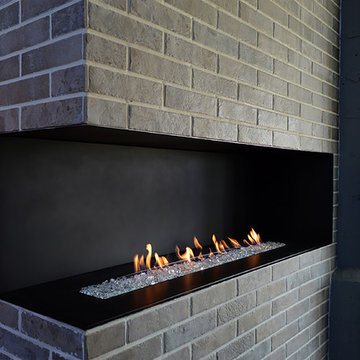
The H Series is a linear vent-free fireplace by European Home comes in four different configurations: single-sided, three-sided, see through, and right or left corner. Seen here the double sided fireplace pairs clean lines with a bold modern brick surround.
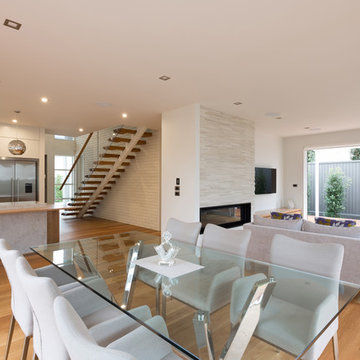
A key part of the design was creating a compact and efficient layout for the small site. This was achieved by creating a central axis running south/north containing the two storey entry, floating stair and access routes on both levels. Radiating out from either side of the central axis are the living spaces, kitchen and dining on the lower level and bedrooms/bathrooms on the upper level. On the upper level two distinct cedar clad box forms run either side of this central axis.
Photography by Mark Scowen
590 Billeder af stue med aflang pejs og muret pejseindramning
3




