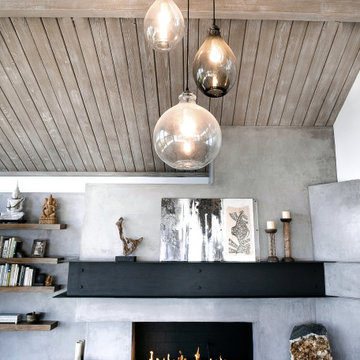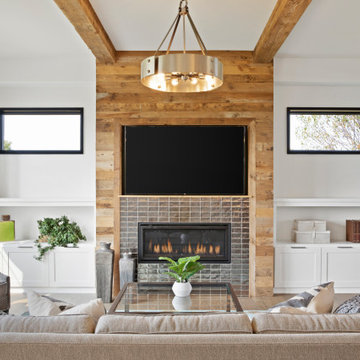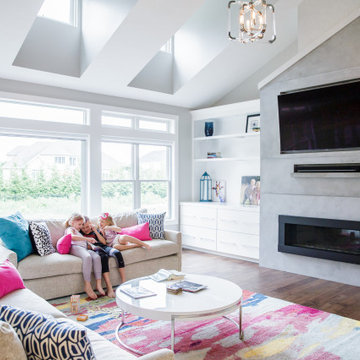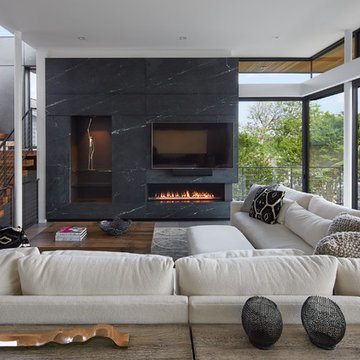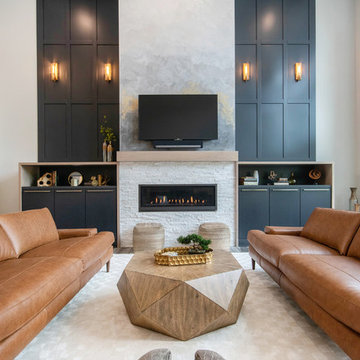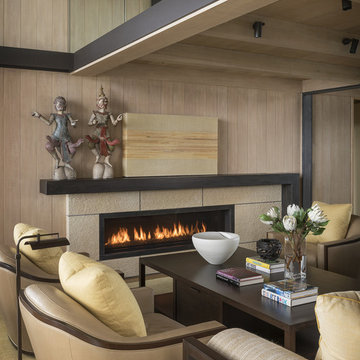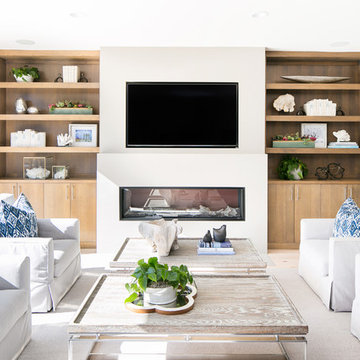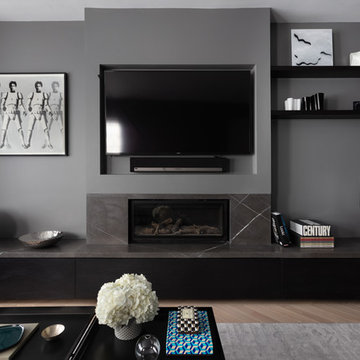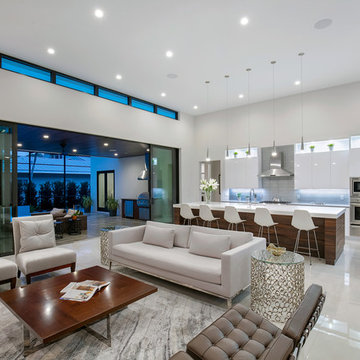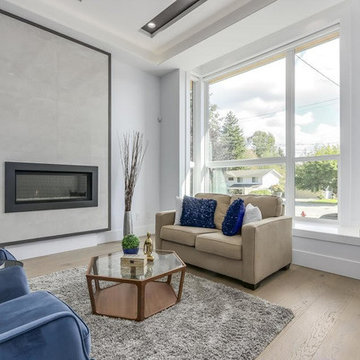27.691 Billeder af stue med aflang pejs
Sorteret efter:
Budget
Sorter efter:Populær i dag
2481 - 2500 af 27.691 billeder
Item 1 ud af 2
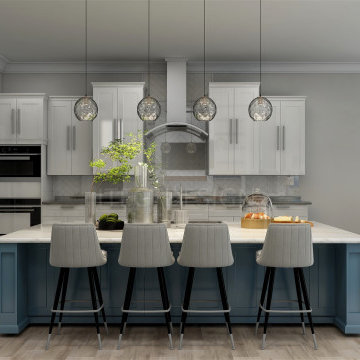
modern farmhouse design family room with a living room ding room and open kitchen.
with this design, we went with a neutral color palette with a blue accent kitchen island and custom-made built-ins with indirect light strips and floating shelves.
the custom coffered ceiling design was made to reflect class sophistication as well as elegance which added value to a bright well lit unique space.
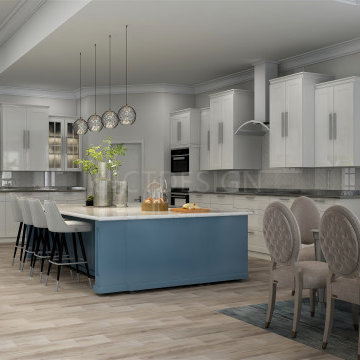
modern farmhouse design family room with a living room ding room and open kitchen.
with this design, we went with a neutral color palette with a blue accent kitchen island and custom-made built-ins with indirect light strips and floating shelves.
the custom coffered ceiling design was made to reflect class sophistication as well as elegance which added value to a bright well lit unique space.
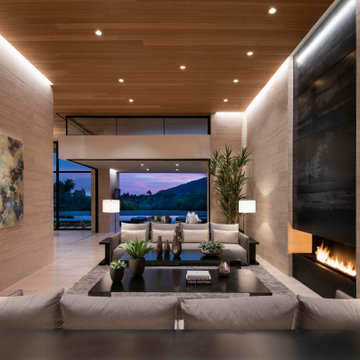
Sunset views can be appreciated from the living room and elsewhere in this modern residence, where soaring walls and open spaces are cozied up with oversized furnishings. Limestone walls and floors add sleekness throughout, as does a blackened-steel fireplace wall.
Project Details // Now and Zen
Renovation, Paradise Valley, Arizona
Architecture: Drewett Works
Builder: Brimley Development
Interior Designer: Ownby Design
Photographer: Dino Tonn
Limestone (Demitasse) flooring and walls: Solstice Stone
Windows (Arcadia): Elevation Window & Door
Faux plants: Botanical Elegance
https://www.drewettworks.com/now-and-zen/
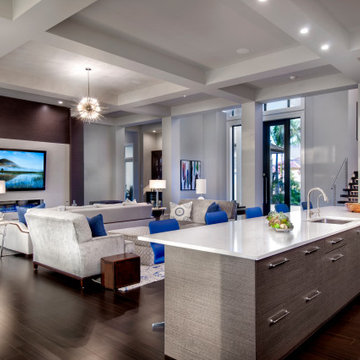
The home has a large spacious and open Great Room, Kitchen and Dining Area, all looking out to pool and lake beyond.
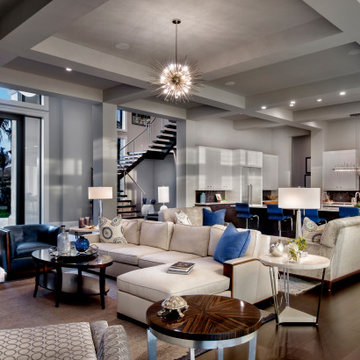
The home has a large spacious and open Great Room, Kitchen and Dining Area, all looking out to pool and lake beyond.
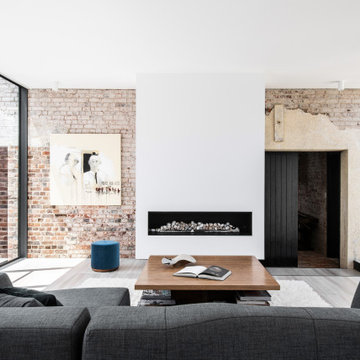
Understanding the significant heritage value of the Symmons Plains homestead, our clients approached the project with a clear vision; to restore the aging original buildings, then introduce functional, contemporary elements that would remain sensitive to the 19th century architecture.
As is typical of early Georgian homes, the original homestead was quite stripped back, austere and utilitarian in appearance. The new lightweight, highly glazed insertions reflect this simplicity in form and proportion, while their transparency and reduced height allow the original heritage buildings to take prominence in the design.
The new intervention, essentially a long extruded tube, connects both outbuildings and the rear wing of the homestead into one single consolidated structure. This connection activates the entire cluster of buildings, transforming forgotten spaces into living, social additions to the family home.
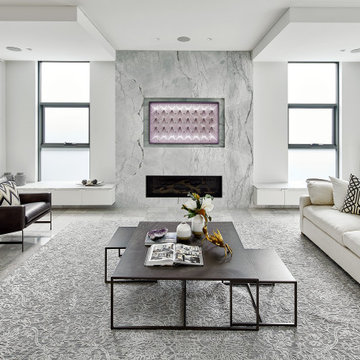
Showcasing this luxurious house in Hunters Hill // Using stone tiles and slabs supplied by @snbstone
Photography: Marian Riabic
The living areas have been beautifully designed by using a combination of Chambord Grey limestone on the floors and Bianco Alpi marble slabs around the fireplace. Exclusive to @snbstone and available in various formats and finishes.
#chambordgreylimestone #biancoalpimarble #snb #snbstone #stone #tiles #slabs #marble #limestone #naturalstone #snbsydney #snbbrisbane #snbmelbourne #interiordesignideas

2019--Brand new construction of a 2,500 square foot house with 4 bedrooms and 3-1/2 baths located in Menlo Park, Ca. This home was designed by Arch Studio, Inc., David Eichler Photography
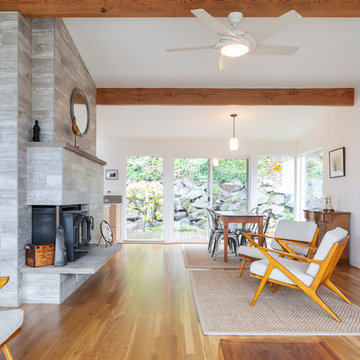
Usage of low maintenance materials, refinishing and reusing cabinets, and reallocating space instead of changing the home’s footprint kept this project green.
Clients were also able to live on site during the renovation due to the low-VOC and water-based finishes, and our constant indoor air-quality monitoring.
The entry and main floor, kitchen, and both baths now feel fresh, airy, and spacious, allowing for immediate relaxation in taking in natural light, water views and sunsets from this West Seattle split-level home.
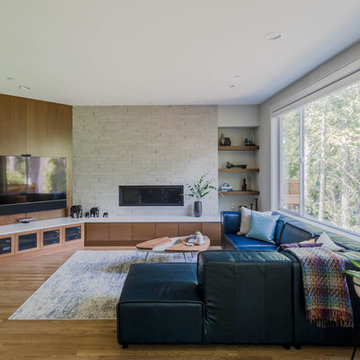
This is by far everybody’s favorite space. The kitchen is definitely the heart of the home where the dinner is getting ready, the homework is done, and in the family room the whole family can relax in front of the fireplace, while watching TV, listening to music, or playing video games. Whites with warm walnuts, light marble, and splashes of color are the key features in this modern family headquarters.
The kitchen was meticulously designed to accommodate storage for numerous kitchen gadgets, cookware, and dinnerware that the family owned. Behind these simple and clean contemporary kitchen cabinet doors, there are multiple ergonomic and functional features that make this kitchen a modern chef’s dream
27.691 Billeder af stue med aflang pejs
125




