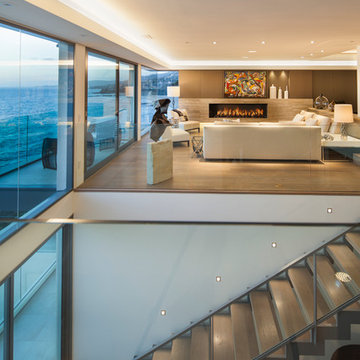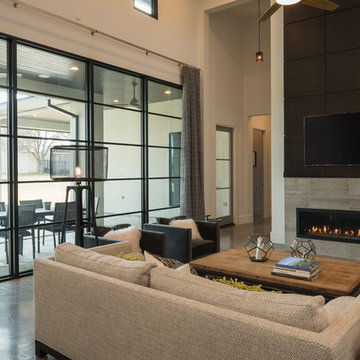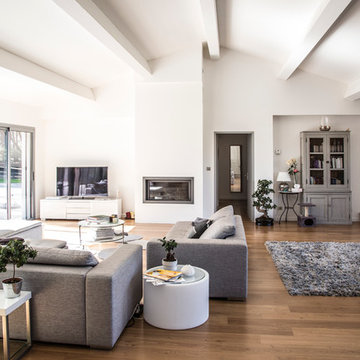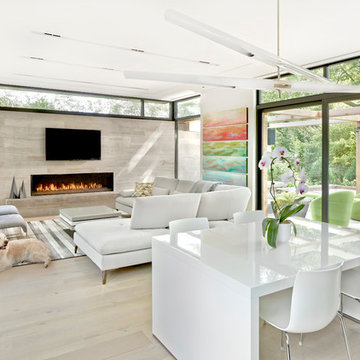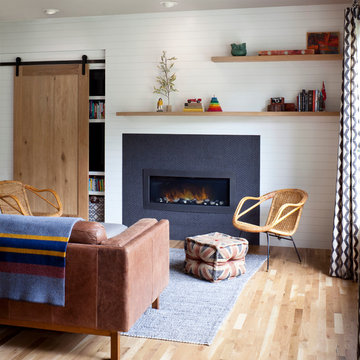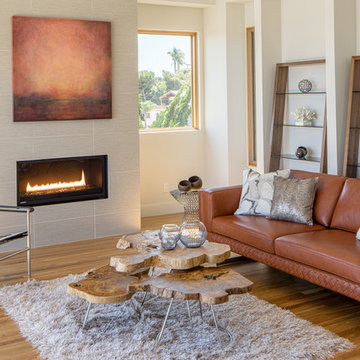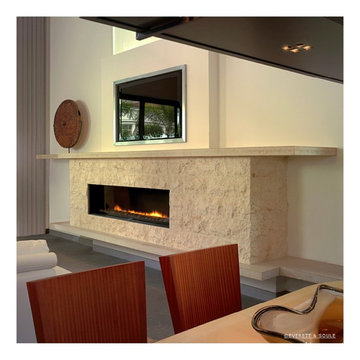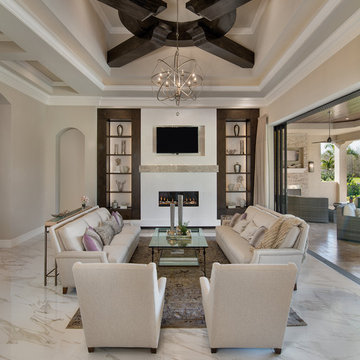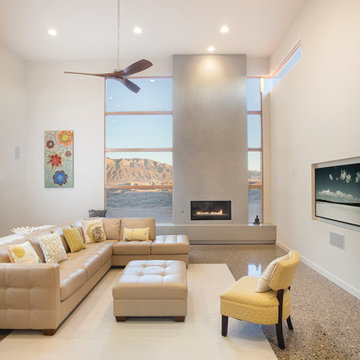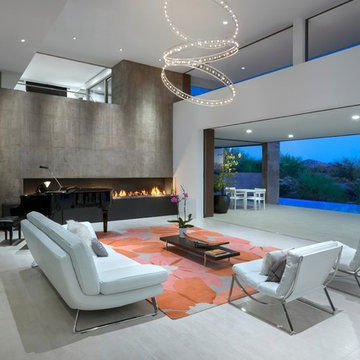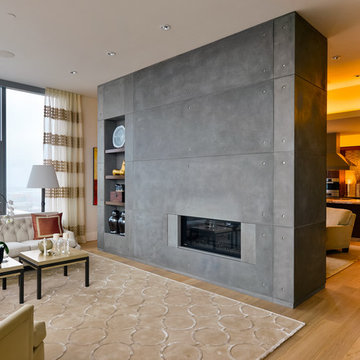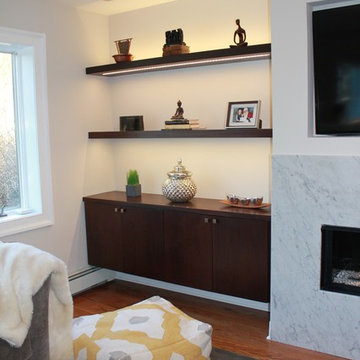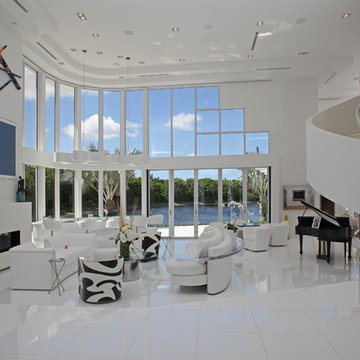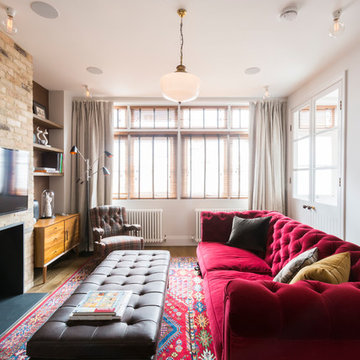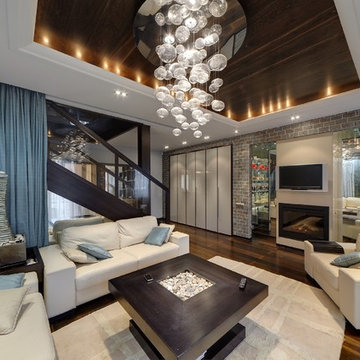27.693 Billeder af stue med aflang pejs
Sorteret efter:
Budget
Sorter efter:Populær i dag
2521 - 2540 af 27.693 billeder
Item 1 ud af 2

Architectural and Inerior Design: Highmark Builders, Inc. - Photo: Spacecrafting Photography
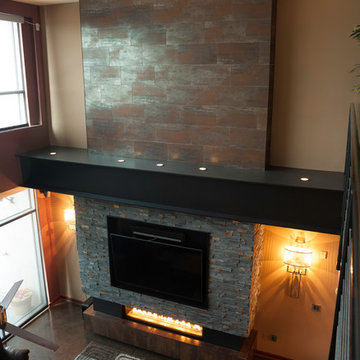
The owners of this downtown Wichita condo contacted us to design a fireplace for their loft living room. The faux I-beam was the solution to hiding the duct work necessary to properly vent the gas fireplace. The ceiling height of the room was approximately 20' high. We used a mixture of real stone veneer, metallic tile, & black metal to create this unique fireplace design. The division of the faux I-beam between the materials brings the focus down to the main living area.
Photographer: Fred Lassmann
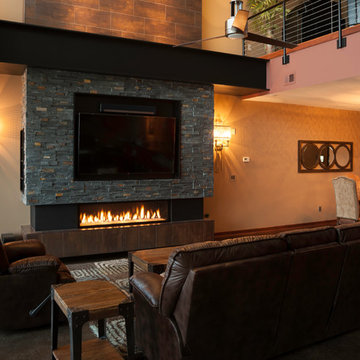
The owners of this downtown Wichita condo contacted us to design a fireplace for their loft living room. The faux I-beam was the solution to hiding the duct work necessary to properly vent the gas fireplace. The ceiling height of the room was approximately 20' high. We used a mixture of real stone veneer, metallic tile, & black metal to create this unique fireplace design. The division of the faux I-beam between the materials brings the focus down to the main living area.
Photographer: Fred Lassmann
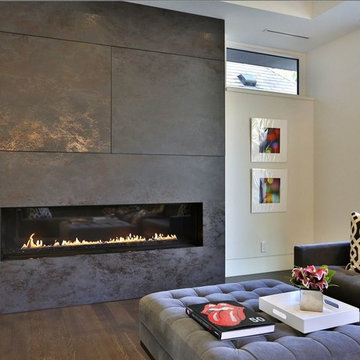
Contemporary linear fireplace with concealed TV behind movable panels. Panels open horizontally to reveal a large screen TV behind. Large thin format porcelain tile sheets are used to be as seamless as possible keeping the design clean.
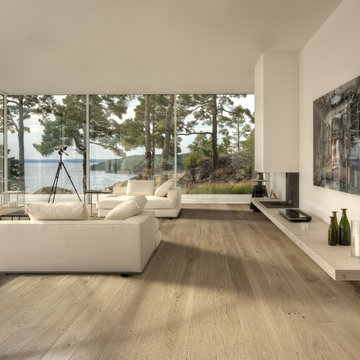
The idea for Scandinavian Hardwoods came after years of countless conversations with homeowners, designers, architects, and builders. The consistent theme: they wanted more than just a beautiful floor. They wanted insight into manufacturing locations (not just the seller or importer) and what materials are used and why. They wanted to understand the product’s environmental impact and it’s effect on indoor air quality and human health. They wanted a compelling story to tell guests about the beautiful floor they’ve chosen. At Scandinavian Hardwoods, we bring all of these elements together while making luxury more accessible.
Kahrs Oak Nouveau White, by Scandinavian Hardwoods
27.693 Billeder af stue med aflang pejs
127




