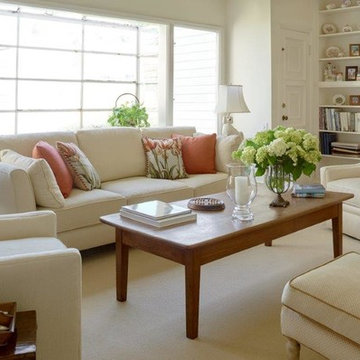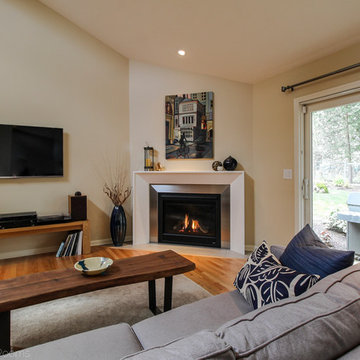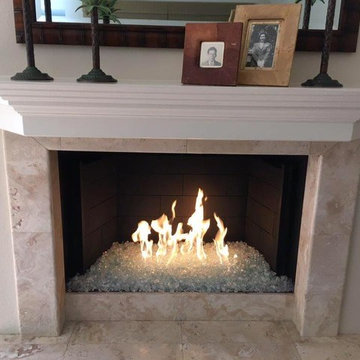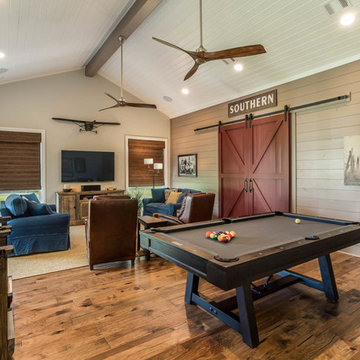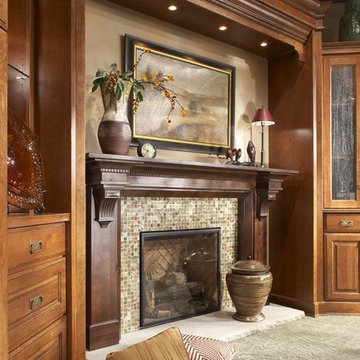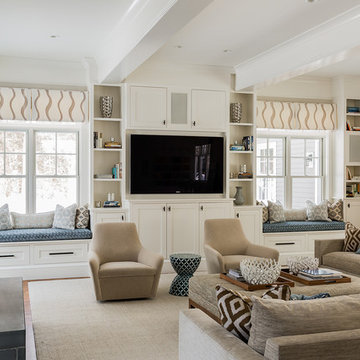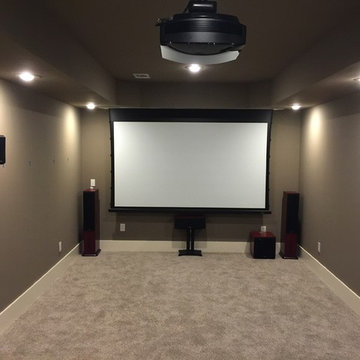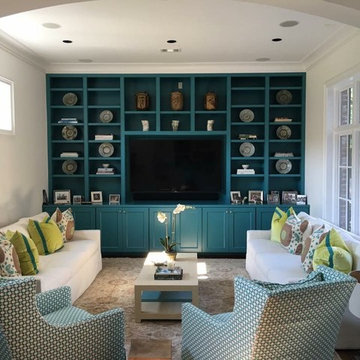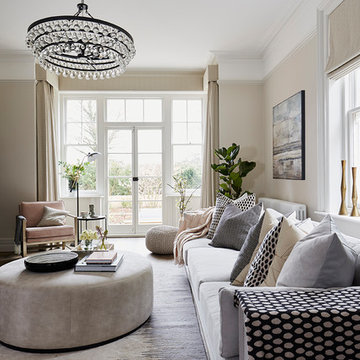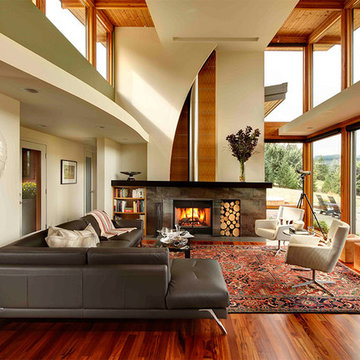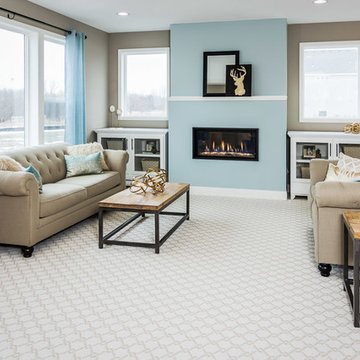167.083 Billeder af stue med beige vægge
Sorteret efter:
Budget
Sorter efter:Populær i dag
241 - 260 af 167.083 billeder
Item 1 ud af 2

Location: Denver, CO, USA
Dado designed this 4,000 SF condo from top to bottom. A full-scale buildout was required, with custom fittings throughout. The brief called for design solutions that catered to both the client’s desire for comfort and easy functionality, along with a modern aesthetic that could support their bold and colorful art collection.
The name of the game - calm modernism. Neutral colors and natural materials were used throughout.
"After a couple of failed attempts with other design firms we were fortunate to find Megan Moore. We were looking for a modern, somewhat minimalist design for our newly built condo in Cherry Creek North. We especially liked Megan’s approach to design: specifically to look at the entire space and consider its flow from every perspective. Megan is a gifted designer who understands the needs of her clients. She spent considerable time talking to us to fully understand what we wanted. Our work together felt like a collaboration and partnership. We always felt engaged and informed. We also appreciated the transparency with product selection and pricing.
Megan brought together a talented team of artisans and skilled craftsmen to complete the design vision. From wall coverings to custom furniture pieces we were always impressed with the quality of the workmanship. And, we were never surprised about costs or timing.
We’ve gone back to Megan several times since our first project together. Our condo is now a Zen-like place of calm and beauty that we enjoy every day. We highly recommend Megan as a designer."
Dado Interior Design

Interior Design, Custom Furniture Design, & Art Curation by Chango & Co.
Photography by Raquel Langworthy
See the project in Architectural Digest
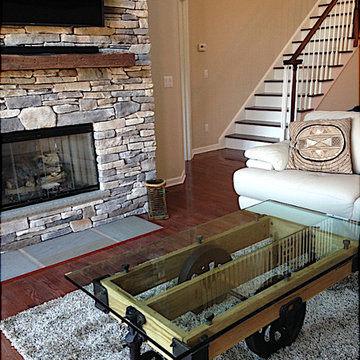
Chic natural luxury. Factory cart repurposed placed on thick shag custom rug. Custom stone hearth with barn beam mantel.
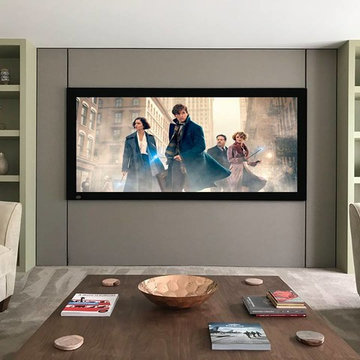
Home cinema projector screen set onto a fabric wall, flanked by bespoke joinery creating shelving for treasured items. Walnut coffee table with Tom Dixon copper accessories.

Martha O'Hara Interiors, Interior Design & Photo Styling | Meg Mulloy, Photography | Please Note: All “related,” “similar,” and “sponsored” products tagged or listed by Houzz are not actual products pictured. They have not been approved by Martha O’Hara Interiors nor any of the professionals credited. For info about our work: design@oharainteriors.com
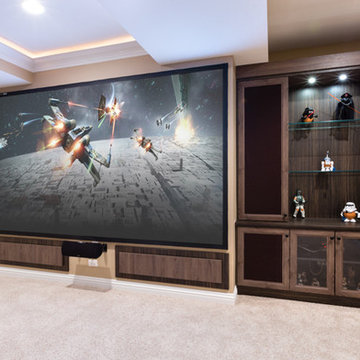
In a galaxy not so far away, this custom built media room cabinetry is finished in a combination of Cocoa Bean and Ebony textured melamine. The 5 piece Cocoa Bean raised panel door fronts help house electronics, media, and speaker system. The Ebony backing, flat trim molding, and countertop surfaces help to further accent the overall cabinetry and look. LED lighting shines down through glass shelving to show off display items and accent the Ebony backing color. Designed by Bill Curran, Owner of COS
167.083 Billeder af stue med beige vægge
13





