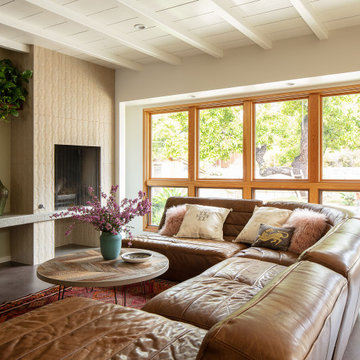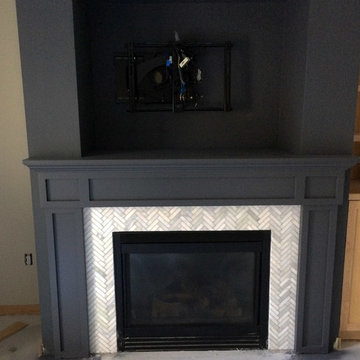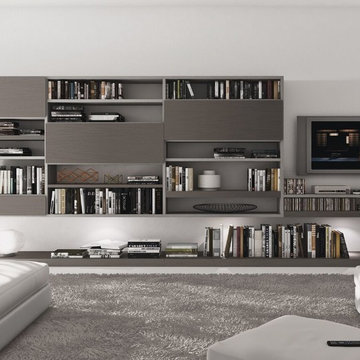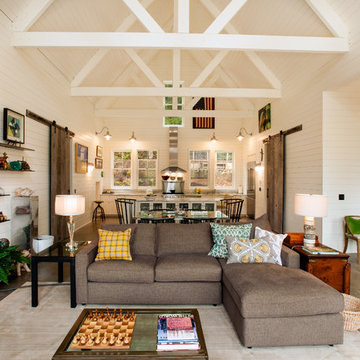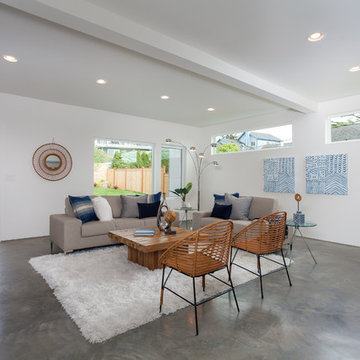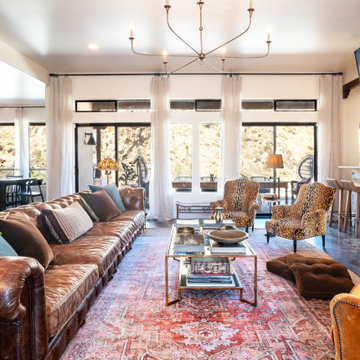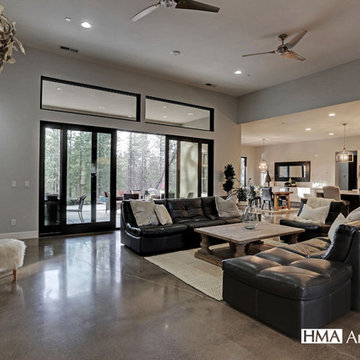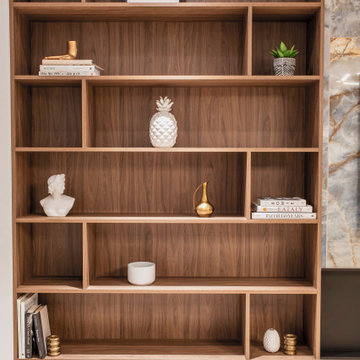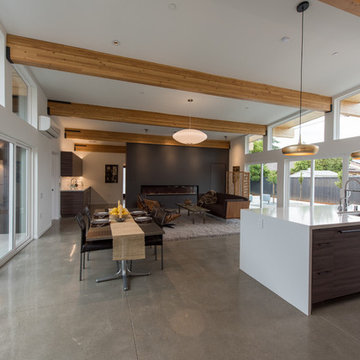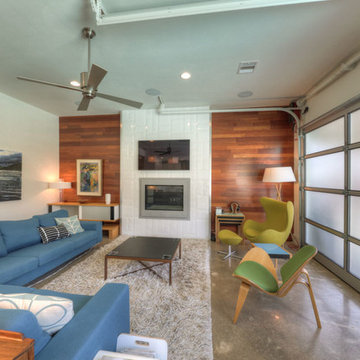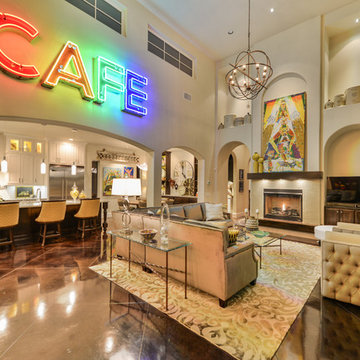606 Billeder af stue med betongulv og flisebelagt pejseindramning
Sorteret efter:
Budget
Sorter efter:Populær i dag
101 - 120 af 606 billeder
Item 1 ud af 3
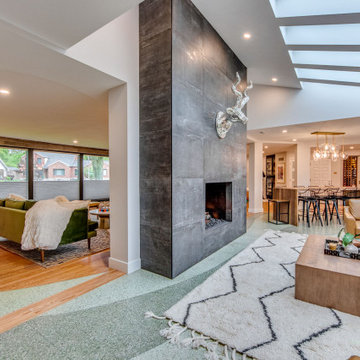
An already gorgeous mid-century modern home gave a great base for starting this stunning project. The old lanai was in perfect condition with its screened in room and terrazzo floors. But, St. Louis being what it is, the room wasn’t getting as much use as it could. The homeowners had an idea to remove the interior walls that separated the main home and the lanai to create additional living space when they entertain or have a movie night as family. The exterior screens were taken out and replaced with new windows and screens to update the look and protect the room from outdoor elements. The old skylights were removed and replaced with 7 new skylights with solar shades to let the light in or block the suns warmth come summers’ heat. The interior doorways and walls were removed and replaced with structural beams and supports so that we could leave the space as open and airy as possible. Keeping the original flooring in both rooms we were able to insert new wood to seamlessly match the old in the spaces where walls once stood. The highlight of this home is the fireplace. We took a single fireplace and created a double-sided gas fireplace. Now the family can enjoy a warm fire from both sides of the house. .
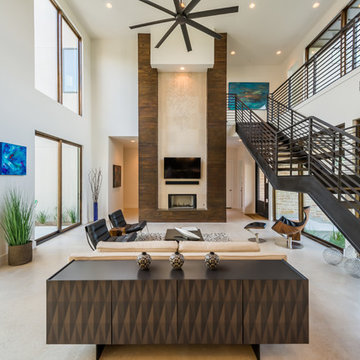
The stained tongue and groove surround on the fireplace wall immediately draws attention to the height of the room and contrasts nicely with the polished concrete floors. The floating staircase contains recycled Chinaberry wood treads with metal railings. The oversized windows on each side of the open living area allow the homeowners to enjoy views of Lake Travis. This home was recently nominated for 8 Texas Association of Builder (TAB) Star awards, including Best Overall Interior Design $1M - $2M.
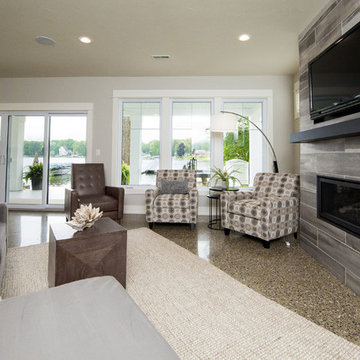
We had the opportunity to come alongside this homeowner and demo an old cottage and rebuild this new year-round home for them. We worked hard to keep an authentic feel to the lake and fit the home nicely to the space.
We focused on a small footprint and, through specific design choices, achieved a layout the homeowner loved. A major goal was to have the kitchen, dining, and living all walk out at the lake level. We also managed to sneak a master suite into this level (check out that ceiling!).
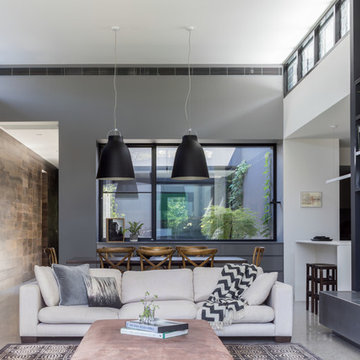
The timber floorboards lining the Entry Hallway are continued along the spine of the home, cleverly concealing abundant storage and providing a decidedly warm textured backdrop. Ever practical polished concrete floors with in-slab hydronic heating; bluestone hearth and Japanese tiles complete the highly tactile elements of this design. The considered use of 2 pack painted cabinetry in grey tones highlight the lush greenery of the courtyard.
Photography: Tatjana Plitt
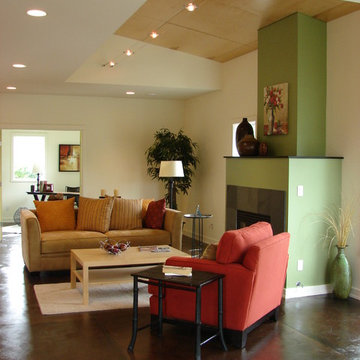
The Richmond Beach South residence is a new custom single family residence built as a speculative project. The home is situated on the site to take advantage of the views of the Puget Sound. Design features include concrete floors with radiant heat, steel and wood railings, and custom cabinetry.
Design Collaboration with Edge Design and Build
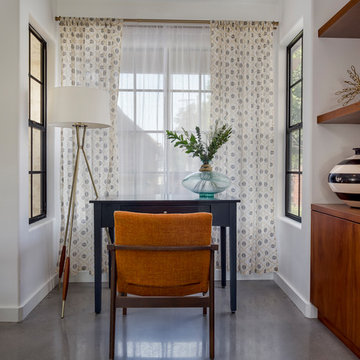
Our homeowners approached us for design help shortly after purchasing a fixer upper. They wanted to redesign the home into an open concept plan. Their goal was something that would serve multiple functions: allow them to entertain small groups while accommodating their two small children not only now but into the future as they grow up and have social lives of their own. They wanted the kitchen opened up to the living room to create a Great Room. The living room was also in need of an update including the bulky, existing brick fireplace. They were interested in an aesthetic that would have a mid-century flair with a modern layout. We added built-in cabinetry on either side of the fireplace mimicking the wood and stain color true to the era. The adjacent Family Room, needed minor updates to carry the mid-century flavor throughout.
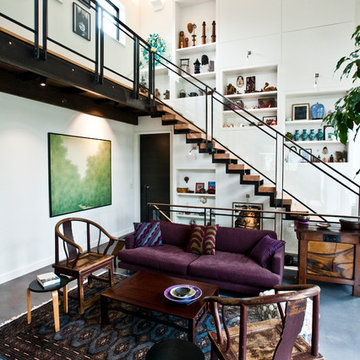
Custom Home Build by Penny Lane Home Builders;
Photography Lynn Donaldson. Architect: Chicago based Cathy Osika
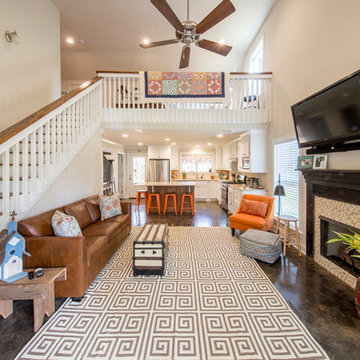
This is a cabin in the woods off the beaten path in rural Mississippi. It's owner has a refined, rustic style that appears throughout the home. The porches, many windows, great storage, open concept, tall ceilings, upscale finishes and comfortable yet stylish furnishings all contribute to the heightened livability of this space. It's just perfect for it's owner to get away from everything and relax in her own, custom tailored space.
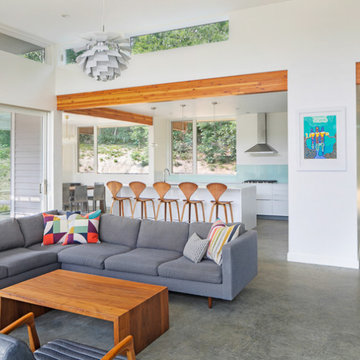
Nestled amongst the sandy dunes of Cape Cod, Seaside Modern is a custom home that proudly showcases a modern beach house style. This new construction home draws inspiration from the classic architectural characteristics of the area, but with a contemporary house design, creating a custom built home that seamlessly blends the beauty of New England house styles with the function and efficiency of modern house design.
606 Billeder af stue med betongulv og flisebelagt pejseindramning
6




