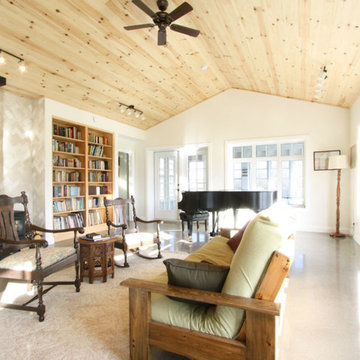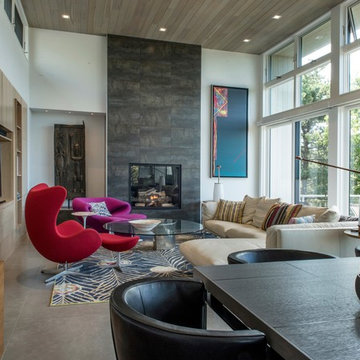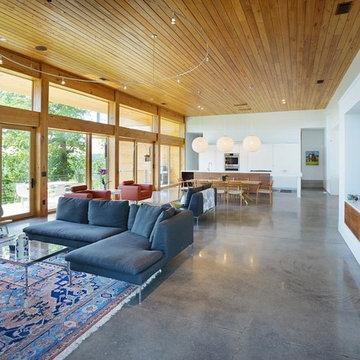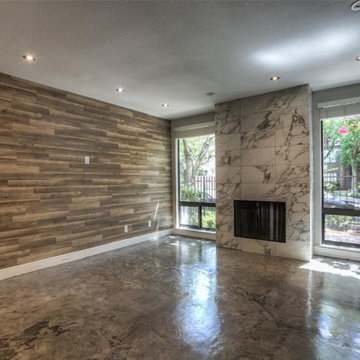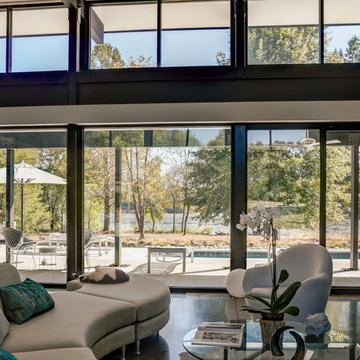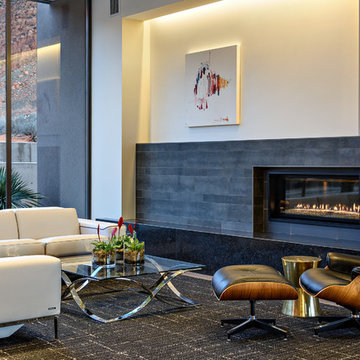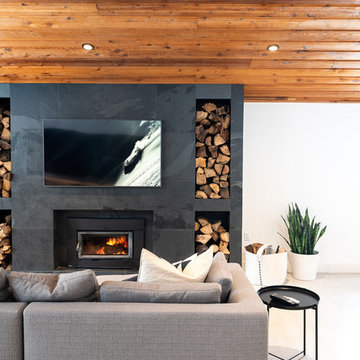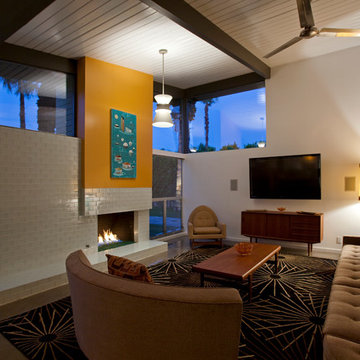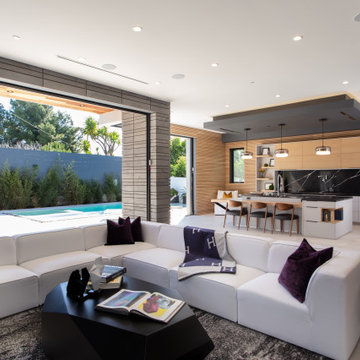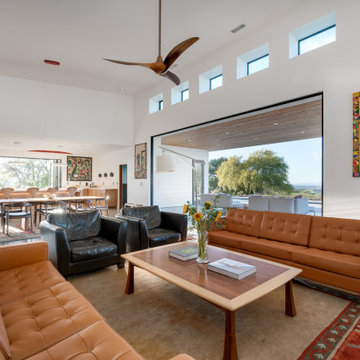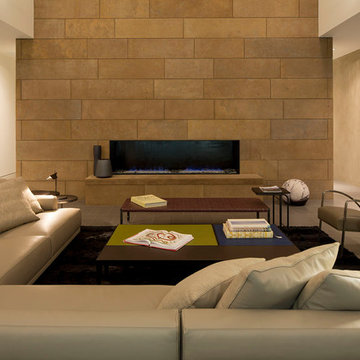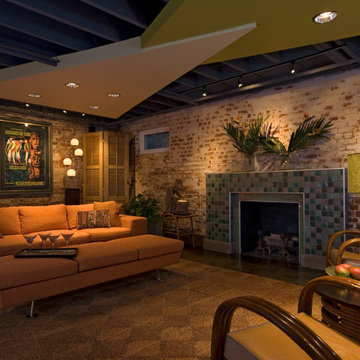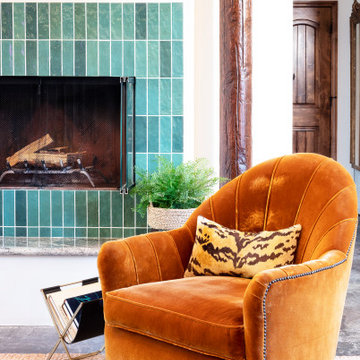606 Billeder af stue med betongulv og flisebelagt pejseindramning
Sorteret efter:
Budget
Sorter efter:Populær i dag
141 - 160 af 606 billeder
Item 1 ud af 3
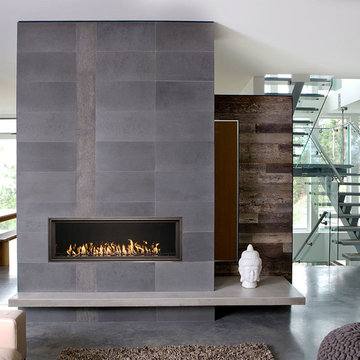
Town & Country re-defines the wide screen category of fireplaces with this breathtaking view of deep, generous flame. The Wide Screen WS54 makes a statement in the largest rooms, with the look of a custom fireplace.
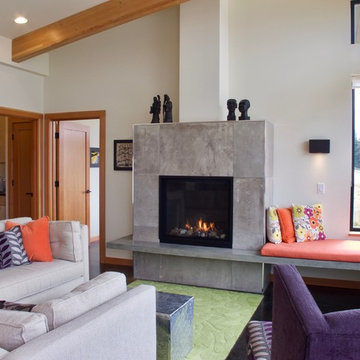
The living room of this contemporary home has a window seat for enjoying the view and a gas fireplace that provides heat, even when the power goes out.
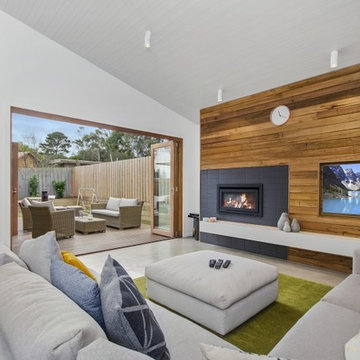
Main family living space, anchored by the build in media wall including Escea fireplace and ceasarstone floating bench. In summer, it opens to the outside, in winter it's a cosy spot in front of the fire.
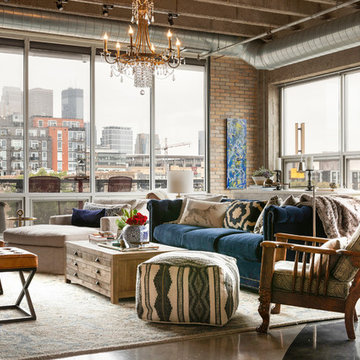
We added new lighting, reupholstered a heirloom chair, and all new furnishings and art.
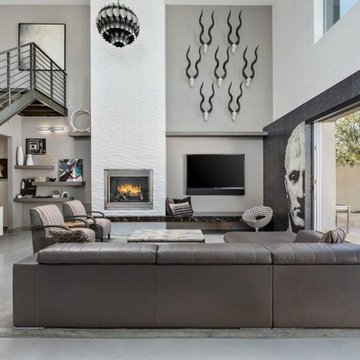
Open Floor Plan Kitchen with eat-in dining table and Family Room with fireplace. Features mosaic portrait of Napoleon faux antelope sculptures over the fireplace. Leather sectional and contemporary seating form a conversation group or for TV watching.
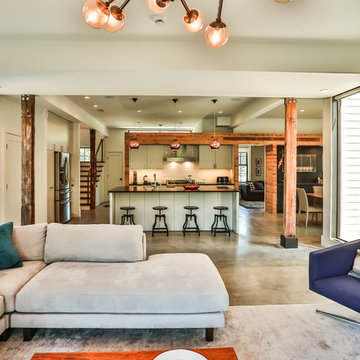
Dania Bagia Photography
In 2014, when new owners purchased one of the grand, 19th-century "summer cottages" that grace historic North Broadway in Saratoga Springs, Old Saratoga Restorations was already intimately acquainted with it.
Year after year, the previous owner had hired OSR to work on one carefully planned restoration project after another. What had not been dealt with in the previous restoration projects was the Eliza Doolittle of a garage tucked behind the stately home.
Under its dingy aluminum siding and electric bay door was a proper Victorian carriage house. The new family saw both the charm and potential of the building and asked OSR to turn the building into a single family home.
The project was granted an Adaptive Reuse Award in 2015 by the Saratoga Springs Historic Preservation Foundation for the project. Upon accepting the award, the owner said, “the house is similar to a geode, historic on the outside, but shiny and new on the inside.”
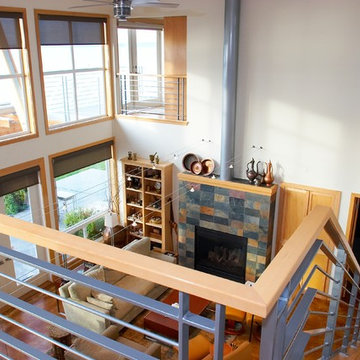
View of living room from upper level entry. Photography by Ian Gleadle.
606 Billeder af stue med betongulv og flisebelagt pejseindramning
8




