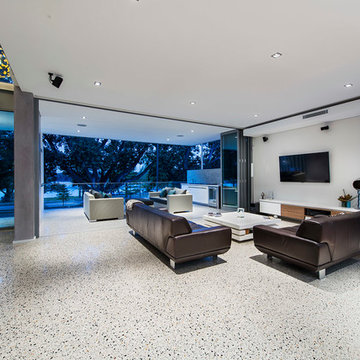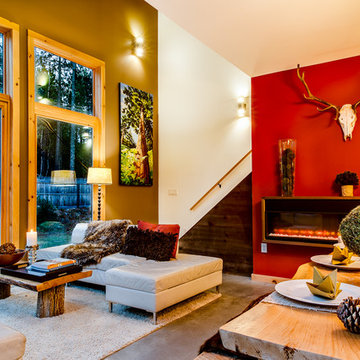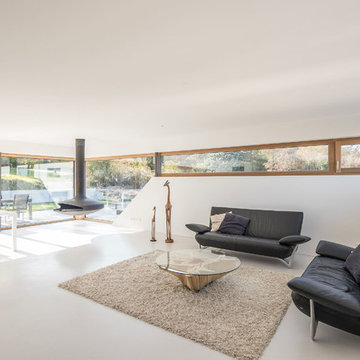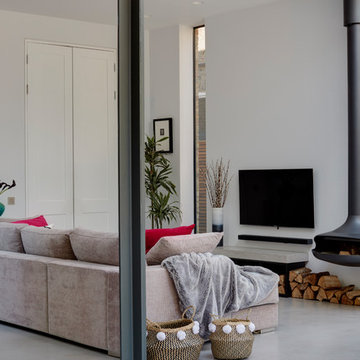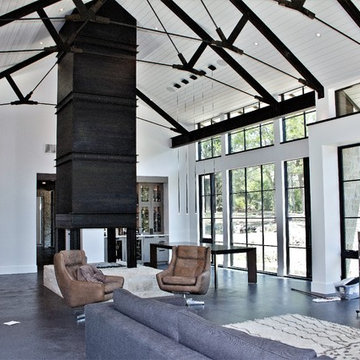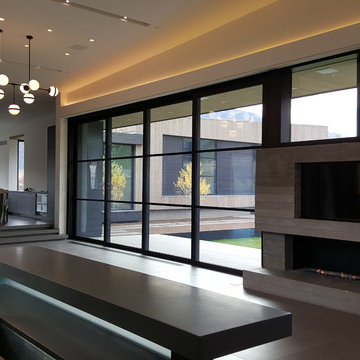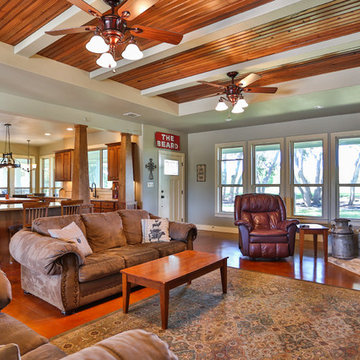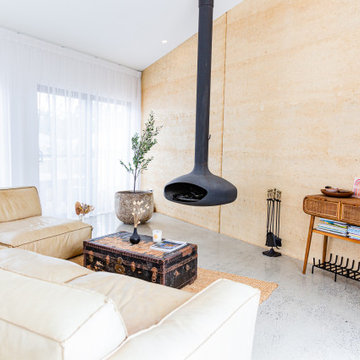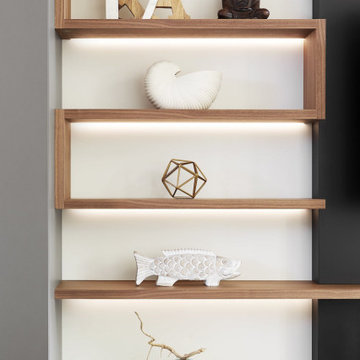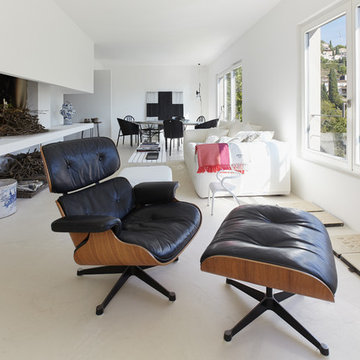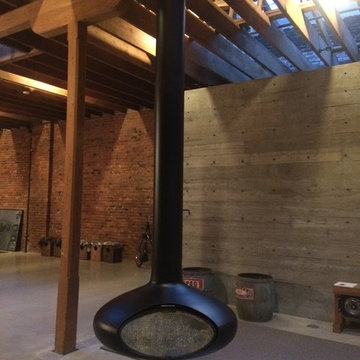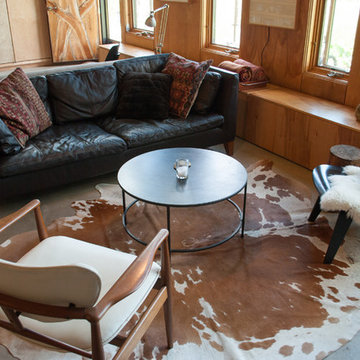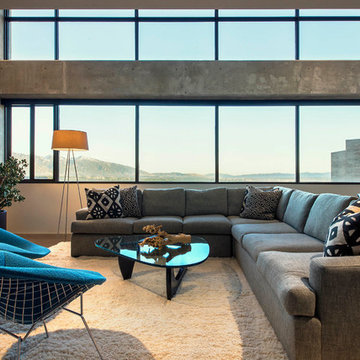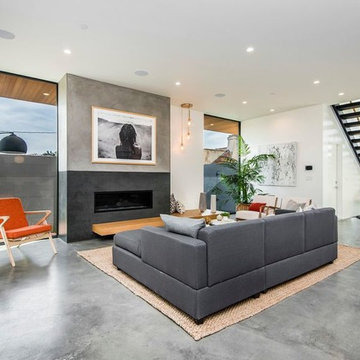365 Billeder af stue med betongulv og væghængt pejs
Sorteret efter:
Budget
Sorter efter:Populær i dag
141 - 160 af 365 billeder
Item 1 ud af 3
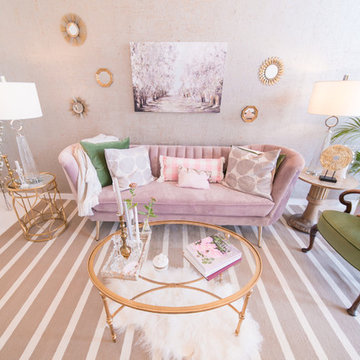
This lush lounge all decked out in a mauve velvet sofa with custom pillows and cork and gold lame wallpaper is a welcoming backdrop for this elegant spa setting in Chattanooga, TN. The entire design was a complete surprise to the owner that just said, go ahead and make it happen!
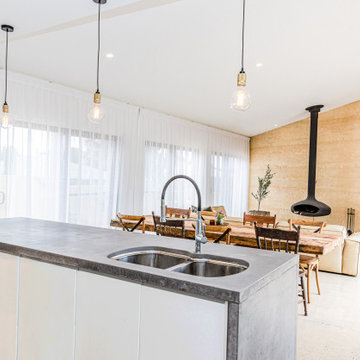
The site was triangular in shape with the longest boundary facing the street (north). This was great for maximizing north facing rooms however made it a challenge to achieve privacy from the street. Rammed earth front fence, shear curtains and vegetation help provide privacy whilst maintaining winter sun into the house. Living areas opening to both north and south private outdoor spaces. The linear house layout provides ideal north south cross ventilation
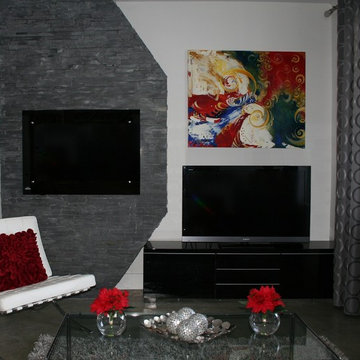
In this family room the fireplace and T.V. were kept on the same wall, as to clear up floor space for the furniture placement. The raised fireplace and unique stone wall shape gives this room an original focal point. The white Barcelona chair, red leather couch, glass and chrome tables add colour and texture. In addition the custom grommet drapes, gray shag rug, and accessories finish off this family room.
Photo taken by: Personal Touch Interiors
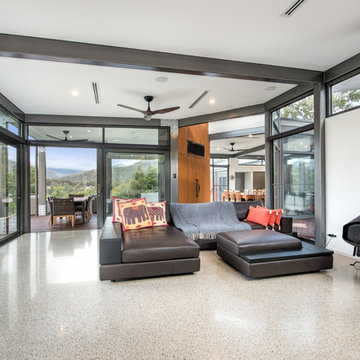
The distinctive design is reflective of the corner block position and the need for the prevailing views. A steel portal frame allowed the build to progress quickly once the excavations and slab was prepared. An important component was the large commercial windows and connection details were vital along with the fixings of the striking Corten cladding. Given the feature Porte Cochere, Entry Bridge, main deck and horizon pool, the external design was to feature exceptional timber work, stone and other natural materials to blend into the landscape. Internally, the first amongst many eye grabbing features is the polished concrete floor. This then moves through to magnificent open kitchen with its sleek design utilising space and allowing for functionality. Floor to ceiling double glazed windows along with clerestory highlight glazing accentuates the openness via outstanding natural light. Appointments to ensuite, bathrooms and powder rooms mean that expansive bedrooms are serviced to the highest quality. The integration of all these features means that from all areas of the home, the exceptional outdoor locales are experienced on every level
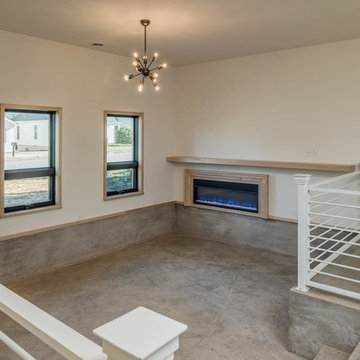
The walls of the sunken living room create a cozy feeling even as the ceilings rise to 11'.
Garrett Buell
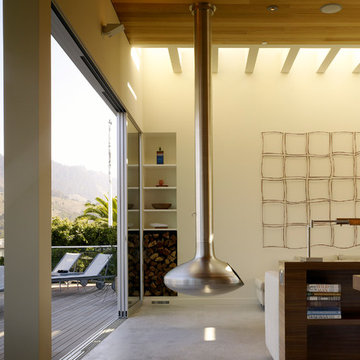
Photovoltaic panels generate all the home’s electricity, sending surplus energy back to the grid. All the home’s systems—hot water, HVAC, and radiant heating—are integrated, electric-based, and powered by the PV panels on the roof. The only use of natural gas is at the cooking range, which draws from a 50-gallon propane tank. With the exception of the propane tank, the home is net-zero in terms of its energy consumption. Photographer: Matthew Millman
365 Billeder af stue med betongulv og væghængt pejs
8




