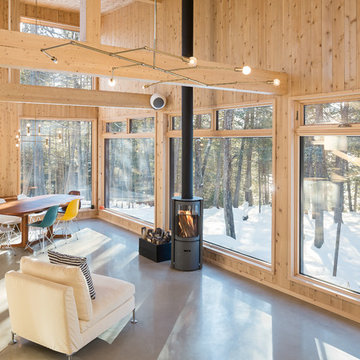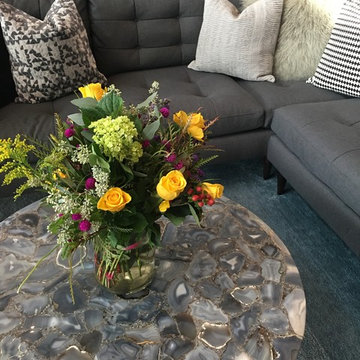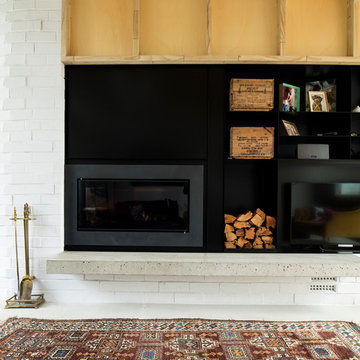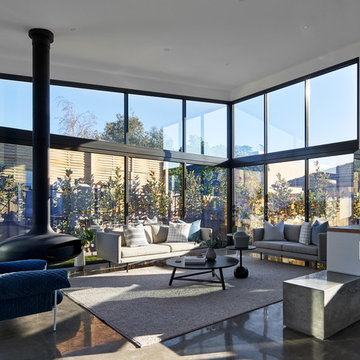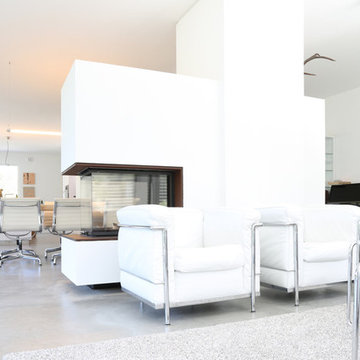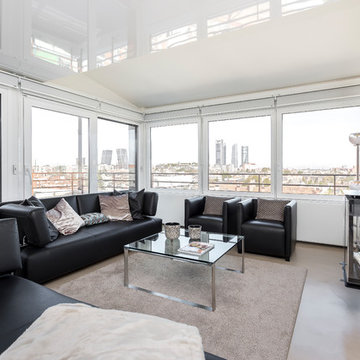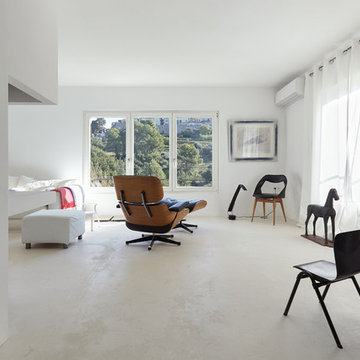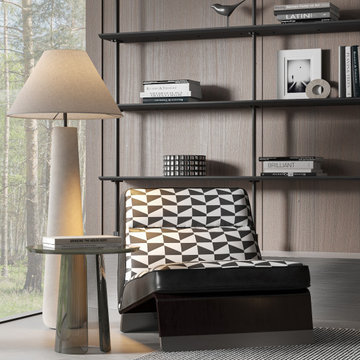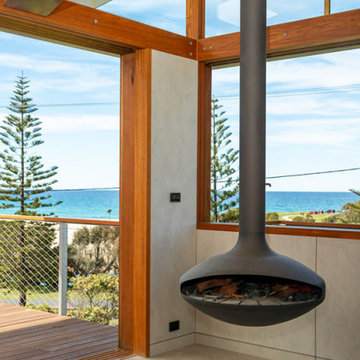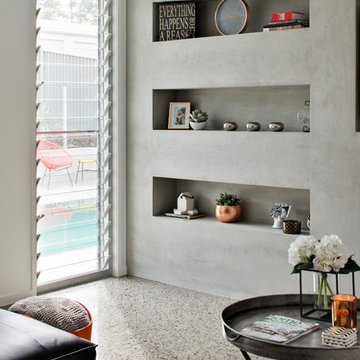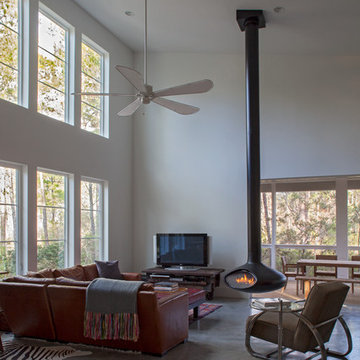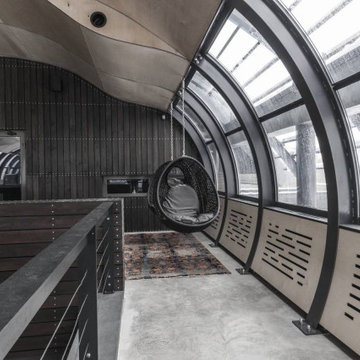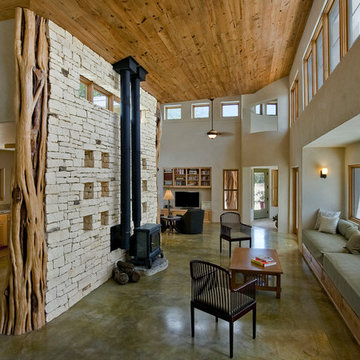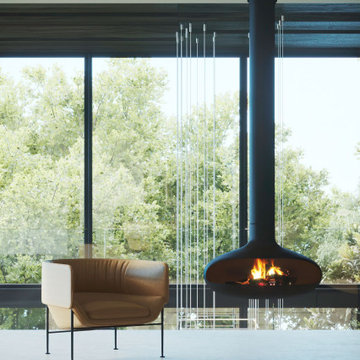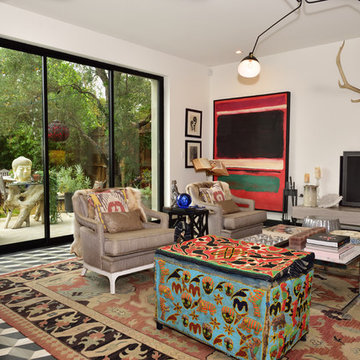365 Billeder af stue med betongulv og væghængt pejs
Sorteret efter:
Budget
Sorter efter:Populær i dag
161 - 180 af 365 billeder
Item 1 ud af 3
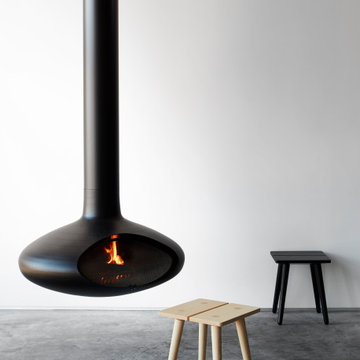
The Stabellenstuhl, or stable stool, is our modern take on a Swiss staple—found inside any Alpine home. It’s solid ash seat is held together by turned legs and strong joinery.
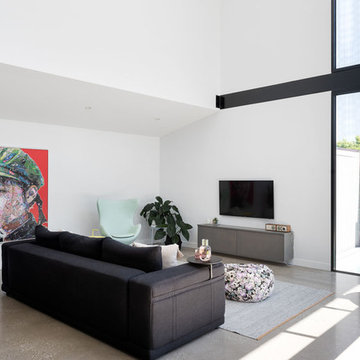
Build Beirin Projects
Project BuildHer Collective
Photo Cheyne Toomey Photography
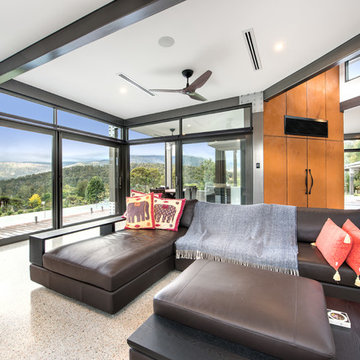
The distinctive design is reflective of the corner block position and the need for the prevailing views. A steel portal frame allowed the build to progress quickly once the excavations and slab was prepared. An important component was the large commercial windows and connection details were vital along with the fixings of the striking Corten cladding. Given the feature Porte Cochere, Entry Bridge, main deck and horizon pool, the external design was to feature exceptional timber work, stone and other natural materials to blend into the landscape. Internally, the first amongst many eye grabbing features is the polished concrete floor. This then moves through to magnificent open kitchen with its sleek design utilising space and allowing for functionality. Floor to ceiling double glazed windows along with clerestory highlight glazing accentuates the openness via outstanding natural light. Appointments to ensuite, bathrooms and powder rooms mean that expansive bedrooms are serviced to the highest quality. The integration of all these features means that from all areas of the home, the exceptional outdoor locales are experienced on every level
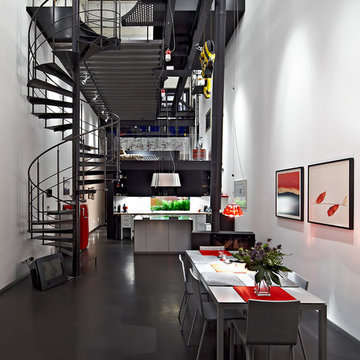
Wohnraum des Lofts mit offener Küche.
Alle Fotos ©LUKAS HUNEKE PHOTOGRAPHY - www.lukashuneke.de
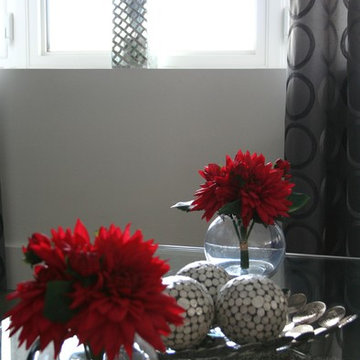
In this family room the fireplace and T.V. were kept on the same wall, as to clear up floor space for the furniture placement. The raised fireplace and unique stone wall shape gives this room an original focal point. The white Barcelona chair, red leather couch, glass and chrome tables add colour and texture. In addition the custom grommet drapes, gray shag rug, and accessories finish off this family room.
Photo taken by: Personal Touch Interiors
365 Billeder af stue med betongulv og væghængt pejs
9




