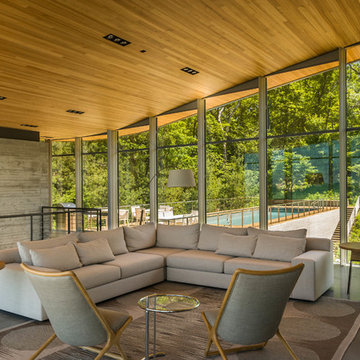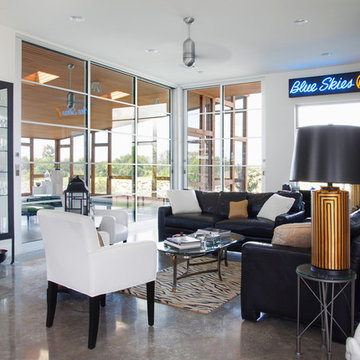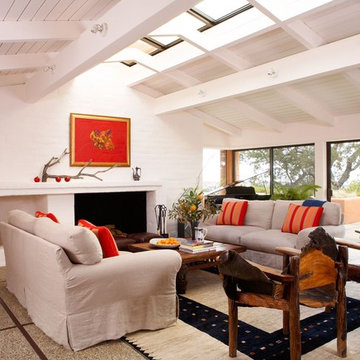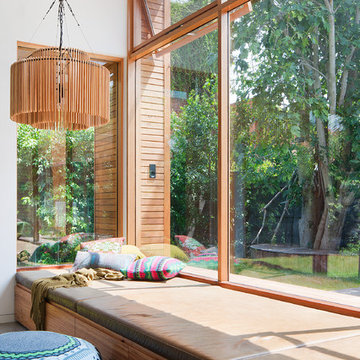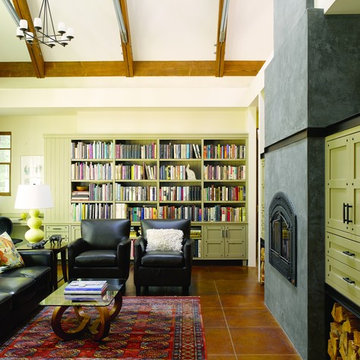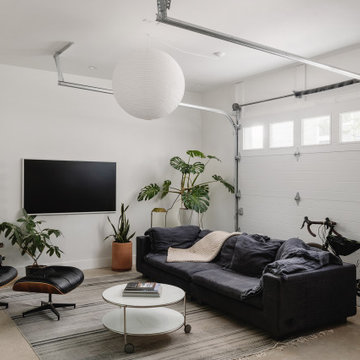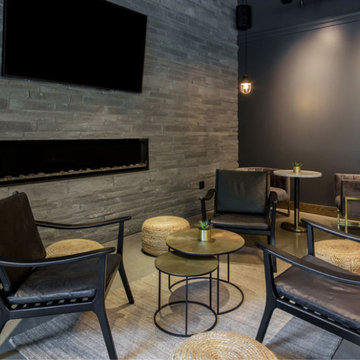20.670 Billeder af stue med betongulv
Sorteret efter:
Budget
Sorter efter:Populær i dag
681 - 700 af 20.670 billeder
Item 1 ud af 2

Located on a small infill lot in central Austin, this residence was designed to meet the needs of a growing family and an ambitious program. The program had to address challenging city and neighborhood restrictions while maintaining an open floor plan. The exterior materials are employed to define volumes and translate between the defined forms. This vocabulary continues visually inside the home. On this tight lot, it was important to openly connect the main living areas with the exterior, integrating the rear screened-in terrace with the backyard and pool. The Owner's Suite maintains privacy on the quieter corner of the lot. Natural light was an important factor in design. Glazing works in tandem with the deep overhangs to provide ambient lighting and allows for the most pleasing views. Natural materials and light, which were critical to the clients, help define the house to achieve a simplistic, clean demeanor in this historic neighborhood.
Photography by Adam Steiner
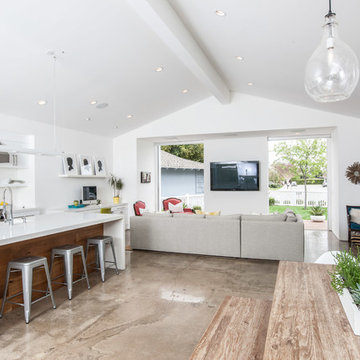
The homes open great room consists of the kitchen, dining and family rooms with large sliding glass doors that open to the front yard.
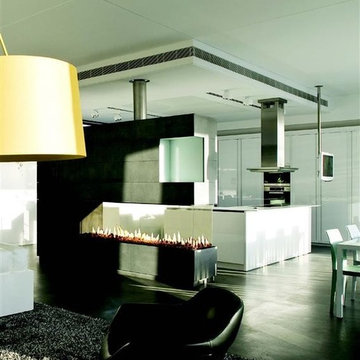
With the largest line of modern fireplaces in the U.S. and Canada, Ortal USA offers 57 standard products in nine basic styles. These innovative direct vent gas fireplaces are used in hotels and restaurants as well as private homes. The Ortal Space Creator 200 is the ultimate in modern design, combining form and function with simple, safe operation and a high efficiency rating.

Polished concrete floors. Exposed cypress timber beam ceiling. Big Ass Fan. Accordian doors. Indoor/outdoor design. Exposed HVAC duct work. Great room design. LEED Platinum home. Photos by Matt McCorteney.
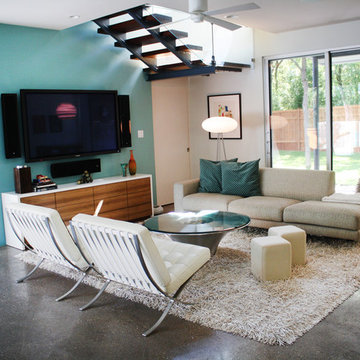
The custom media cabinet under the TV was designed to mimic the kitchen's bar, keeping the feeling cohesive. It was designed by Urbanspace Interiors.
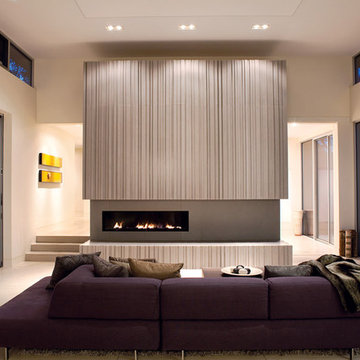
A grey-and-purple color scheme and bold-but-sleek design elements—such as the large fireplace—make this room elegant and comfortable. Fireplace: Spark Fires; Fireplace surround: Concreteworks Studio, Oakland. Architect: Matthew Mosey; Photo By: Mariko Reed by California Home + Design

Modern media room joinery white drawers, tallowwood joinery and burnished concrete floor
Photo by Tom Ferguson
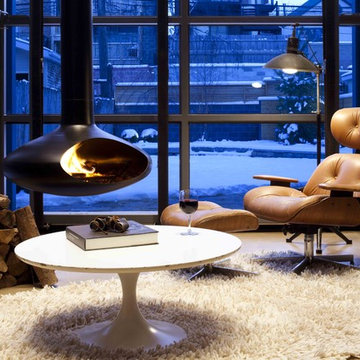
The Fire Orb is a suspended wood burning fireplace that rotates 360 degrees. Evan Thomas Photography
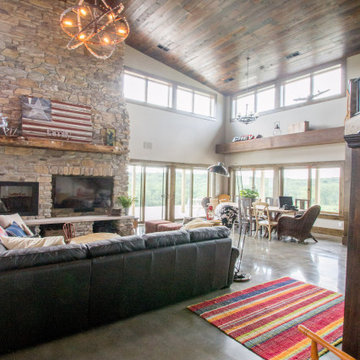
Project by Wiles Design Group. Their Cedar Rapids-based design studio serves the entire Midwest, including Iowa City, Dubuque, Davenport, and Waterloo, as well as North Missouri and St. Louis.
For more about Wiles Design Group, see here: https://wilesdesigngroup.com/
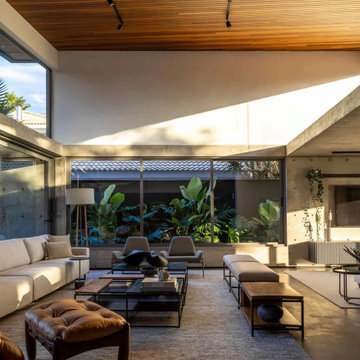
We create spaces that are more than functional and beautiful, but also personal. We take the extra step to give your space an identity that reflects you and your lifestyle.
Living room - modern and timeless open concept, concrete walls, and floor in Dallas, neutral textures, as rug and sofa. Modern, clean, and linear lighting. Lots of natural lighting coming from outside.
20.670 Billeder af stue med betongulv
35




